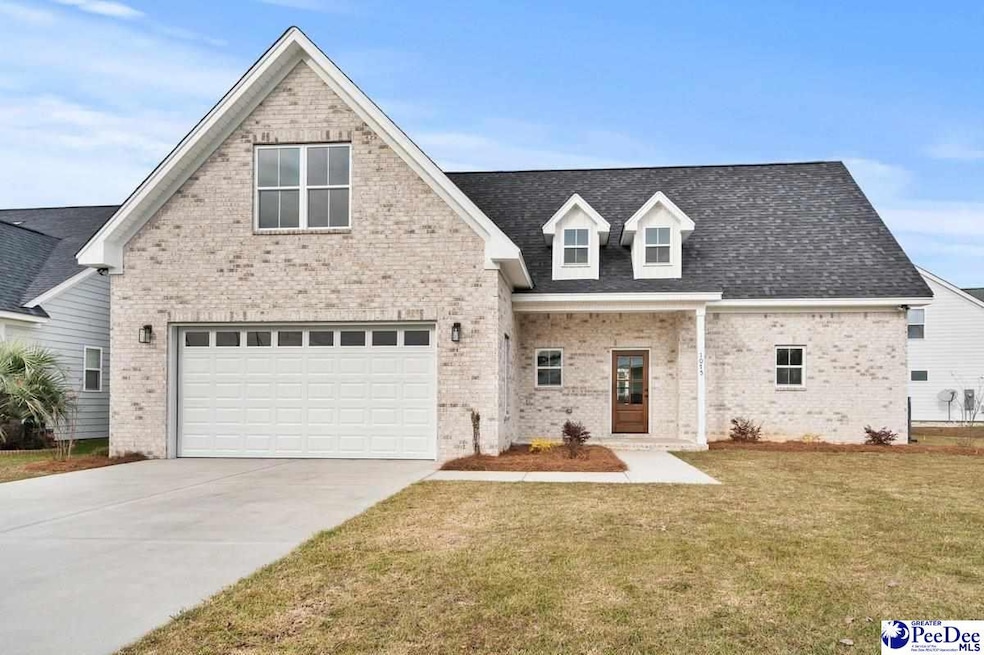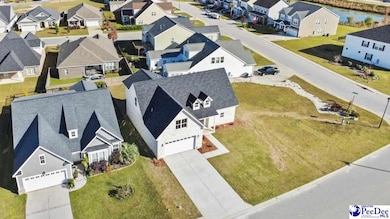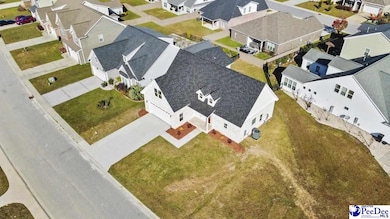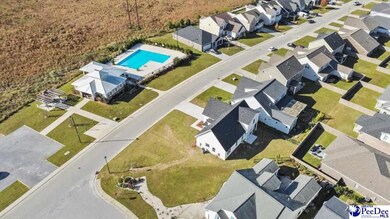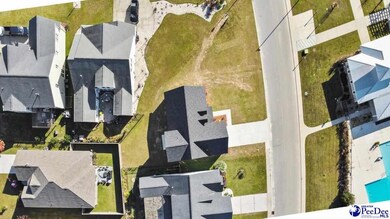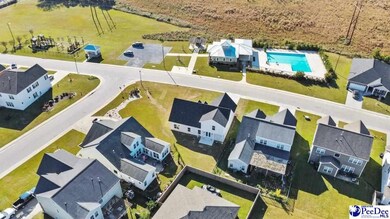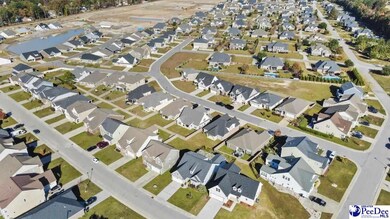1075 Wessex Dr Florence, SC 29501
Estimated payment $2,451/month
Highlights
- New Construction
- Vaulted Ceiling
- 2 Car Attached Garage
- Lucy T. Davis Elementary School Rated A-
- Traditional Architecture
- Central Heating and Cooling System
About This Home
Your Dream Home that perfectly blends elegant living with modern comfort in Florence's Most Desired Neighborhood Of Wessex Drive. The famous Florence Magnolia Mall with the best restaurant's and shopping, Florence City Centre, Regal movie theater, Walmart, Sam's Club and exits of I-95 & I-20 is couple of miles away This exceptional home showcases the timeless beauty of brick, architecture, creating an inviting exterior along warmth and sophistication you'll find throughout every room. One of the best locations in this developed neighborhood. You can sit on porch sipping coffee and see the Swimming poll, club house and your children playing in the designated children play area. Step into the house with an inviting 10 feet high foyer, with the view of vaulted ceiling in the living room. The spacious living room is the perfect blend for family time and entertainment. The natural gas fireplace with built in cabinets in the living room add to it's beauty. The open floor plan blends with kitchen and dinning giving it a royal look. The stainless steel appliances, granite counter top with covered chimney hood are the showcase of the kitchen area. The first floor spacious master suite with tiled bathroom, walk in shower, bath tub, walk in closet and double vanity with granite counter tops wins your heart. Three bedrooms and a full bath on the second floor with 9 ft. ceiling. Open the window on Second floor front bedroom to have the scenic view of club house and pool. Two bedrooms with walk in closet. The black plumbing fixtures and lighting fixtures add to the beauty. It has natural gas connections to fireplace, stove and tankless water heater. Live your dream life with reality.
Home Details
Home Type
- Single Family
Est. Annual Taxes
- $803
Year Built
- Built in 2025 | New Construction
HOA Fees
- $7 Monthly HOA Fees
Parking
- 2 Car Attached Garage
Home Design
- Traditional Architecture
- Brick Exterior Construction
- Concrete Foundation
- Architectural Shingle Roof
Interior Spaces
- 2,250 Sq Ft Home
- Vaulted Ceiling
- Gas Log Fireplace
- Vinyl Flooring
Bedrooms and Bathrooms
- 4 Bedrooms
Schools
- Delmae/Moore Elementary School
- Sneed Middle School
- West Florence High School
Additional Features
- 8,712 Sq Ft Lot
- Central Heating and Cooling System
Community Details
- Wessex Subdivision
Listing and Financial Details
- Assessor Parcel Number 0009801213
Map
Home Values in the Area
Average Home Value in this Area
Tax History
| Year | Tax Paid | Tax Assessment Tax Assessment Total Assessment is a certain percentage of the fair market value that is determined by local assessors to be the total taxable value of land and additions on the property. | Land | Improvement |
|---|---|---|---|---|
| 2024 | $803 | $1,600 | $1,600 | $0 |
| 2023 | $816 | $1,600 | $1,600 | $0 |
| 2022 | $139 | $1,600 | $1,600 | $0 |
| 2021 | $145 | $410 | $0 | $0 |
| 2020 | $135 | $410 | $0 | $0 |
| 2019 | $135 | $410 | $0 | $0 |
| 2018 | $129 | $410 | $0 | $0 |
| 2017 | $124 | $410 | $0 | $0 |
Property History
| Date | Event | Price | List to Sale | Price per Sq Ft |
|---|---|---|---|---|
| 11/26/2025 11/26/25 | For Sale | $450,000 | -- | $200 / Sq Ft |
Purchase History
| Date | Type | Sale Price | Title Company |
|---|---|---|---|
| Warranty Deed | $42,500 | None Listed On Document |
Source: Pee Dee REALTOR® Association
MLS Number: 20254439
APN: 00098-01-213
- 1045 Wessex Dr
- 1017 Wessex Dr
- 1015 Wessex Dr
- 1024 Wessex Dr
- 1022 Wessex Dr
- 1050 Wessex Dr
- 3210 Benvill Ct
- 3208 Benvill Ct
- 3109 Duchess Ln
- 3107 Duchess Ln
- 3406 Sussex Ct
- 928 Ashton Dr
- 3415 Sussex Ct
- 925 Ashton Dr
- 924 Barclay Dr
- 467 Bellingham Ct
- 929 Barclay Dr
- 928 Barclay Dr
- 419 Chippenham Ln
- 418 Chippenham Ln
- 3406 Sussex Ct
- 3220 Hoffmeyer Rd
- 438 Quail Pointe Dr
- 470 Cove Pointe Dr
- 250 Dunbarton Dr Unit Lake City
- 250 Dunbarton Dr Unit Hartsville
- 250 Dunbarton Dr Unit Darlington
- 250 Dunbarton Dr
- 3011 Pisgah Rd
- 2318 W Heron Dr
- 200 Bentree
- 2305 W Palmetto St
- 3731 Southborough Rd
- 3703 Southborough Rd
- 2109 Hart Rd
- 403 S Thomas Rd
- 2831 W Palmetto St
- 109 Lands End Dr
- 838 S Parker Dr
- 977 Grove Blvd
