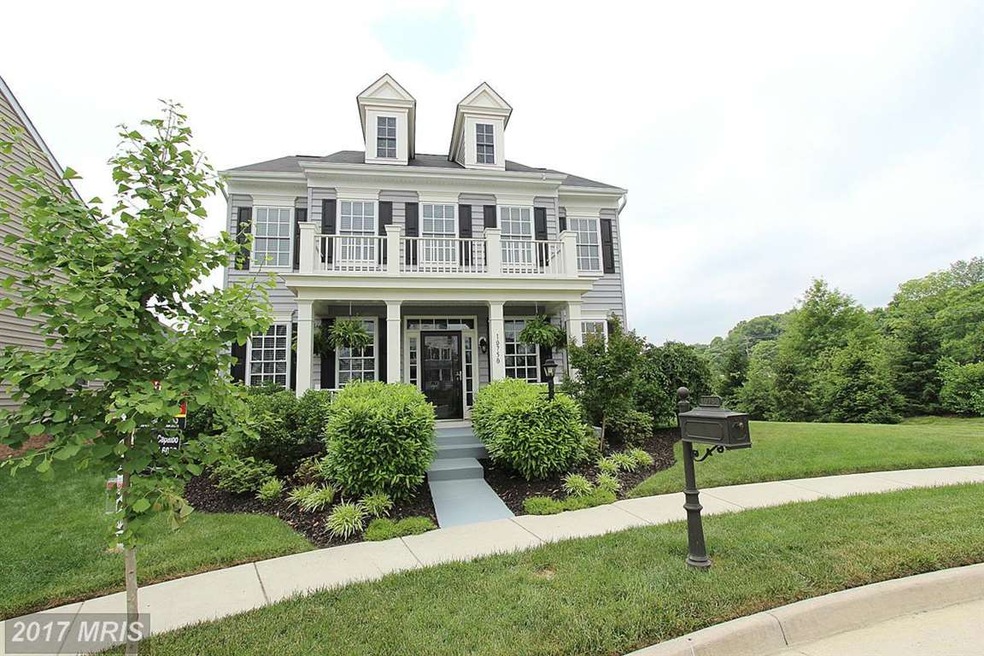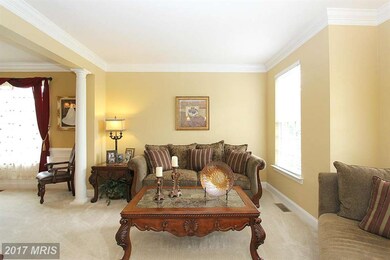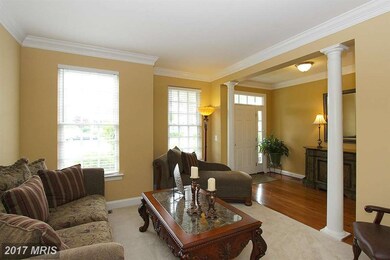
10750 Musket Ball Ct Bristow, VA 20136
Highlights
- Colonial Architecture
- Clubhouse
- Wood Flooring
- T. Clay Wood Elementary School Rated A-
- Traditional Floor Plan
- Game Room
About This Home
As of July 2022Impeccable Home Front Porch Gorgeous Custom Back Patio Formal Living Room Formal Dining Room Main Level Office Spacious Family Room w/Gas Fireplace Spacious Island Kitchen In-Kitchen Dining Upgraded Kitchen Cabinetry Upgraded Light & Fan Fixtures Huge Master Suite w/Upgraded Master Bath Soaking Tub Shower Dual Vanities Sep WC Tray Ceiling Bedroom Lvl Laundry Finished Lower Level w/Wet Bar and Den
Last Agent to Sell the Property
Carolyn Capalbo
Long & Foster Real Estate, Inc. Listed on: 05/29/2015

Home Details
Home Type
- Single Family
Est. Annual Taxes
- $4,767
Year Built
- Built in 2009
Lot Details
- 6,813 Sq Ft Lot
- Cul-De-Sac
- Property is in very good condition
- Property is zoned PMR
HOA Fees
- $113 Monthly HOA Fees
Parking
- 2 Car Attached Garage
Home Design
- Colonial Architecture
- Vinyl Siding
Interior Spaces
- Property has 3 Levels
- Traditional Floor Plan
- Tray Ceiling
- Ceiling height of 9 feet or more
- Recessed Lighting
- Fireplace Mantel
- Entrance Foyer
- Family Room Off Kitchen
- Living Room
- Dining Room
- Den
- Game Room
- Wood Flooring
- Washer and Dryer Hookup
Kitchen
- Breakfast Area or Nook
- Stove
- Microwave
- Ice Maker
- Dishwasher
- Disposal
Bedrooms and Bathrooms
- 4 Bedrooms
- En-Suite Primary Bedroom
- En-Suite Bathroom
- 2.5 Bathrooms
Finished Basement
- Basement Fills Entire Space Under The House
- Walk-Up Access
- Connecting Stairway
- Exterior Basement Entry
Outdoor Features
- Patio
- Porch
Schools
- T. Clay Wood Elementary School
- Marsteller Middle School
- Patriot High School
Utilities
- Forced Air Heating and Cooling System
- Natural Gas Water Heater
Listing and Financial Details
- Tax Lot 34
- Assessor Parcel Number 237489
Community Details
Overview
- Association fees include common area maintenance, pool(s)
- New Bristow Village Subdivision, The Ashland Floorplan
Amenities
- Common Area
- Clubhouse
Recreation
- Community Playground
- Community Pool
- Jogging Path
Ownership History
Purchase Details
Home Financials for this Owner
Home Financials are based on the most recent Mortgage that was taken out on this home.Purchase Details
Home Financials for this Owner
Home Financials are based on the most recent Mortgage that was taken out on this home.Similar Homes in the area
Home Values in the Area
Average Home Value in this Area
Purchase History
| Date | Type | Sale Price | Title Company |
|---|---|---|---|
| Warranty Deed | $470,000 | -- | |
| Deed | $366,245 | Lawyers Title Insurance Corp |
Mortgage History
| Date | Status | Loan Amount | Loan Type |
|---|---|---|---|
| Open | $634,257 | VA | |
| Closed | $466,015 | FHA | |
| Closed | $461,487 | FHA | |
| Previous Owner | $325,000 | New Conventional | |
| Previous Owner | $359,610 | FHA |
Property History
| Date | Event | Price | Change | Sq Ft Price |
|---|---|---|---|---|
| 07/29/2022 07/29/22 | Sold | $695,000 | -0.7% | $176 / Sq Ft |
| 06/15/2022 06/15/22 | For Sale | $699,990 | 0.0% | $177 / Sq Ft |
| 10/23/2019 10/23/19 | Rented | $2,700 | 0.0% | -- |
| 09/04/2019 09/04/19 | Price Changed | $2,700 | -10.0% | $1 / Sq Ft |
| 08/10/2019 08/10/19 | For Rent | $3,000 | 0.0% | -- |
| 07/16/2015 07/16/15 | Sold | $470,000 | 0.0% | $115 / Sq Ft |
| 06/18/2015 06/18/15 | Pending | -- | -- | -- |
| 06/10/2015 06/10/15 | For Sale | $469,900 | 0.0% | $115 / Sq Ft |
| 06/04/2015 06/04/15 | Pending | -- | -- | -- |
| 05/30/2015 05/30/15 | For Sale | $469,900 | 0.0% | $115 / Sq Ft |
| 05/29/2015 05/29/15 | Off Market | $470,000 | -- | -- |
| 05/29/2015 05/29/15 | For Sale | $469,900 | -- | $115 / Sq Ft |
Tax History Compared to Growth
Tax History
| Year | Tax Paid | Tax Assessment Tax Assessment Total Assessment is a certain percentage of the fair market value that is determined by local assessors to be the total taxable value of land and additions on the property. | Land | Improvement |
|---|---|---|---|---|
| 2024 | $6,436 | $647,200 | $198,000 | $449,200 |
| 2023 | $6,318 | $607,200 | $163,700 | $443,500 |
| 2022 | $6,400 | $567,600 | $163,700 | $403,900 |
| 2021 | $6,080 | $498,600 | $141,700 | $356,900 |
| 2020 | $7,240 | $467,100 | $141,700 | $325,400 |
| 2019 | $6,894 | $444,800 | $141,700 | $303,100 |
| 2018 | $5,401 | $447,300 | $141,700 | $305,600 |
| 2017 | $5,498 | $446,600 | $141,700 | $304,900 |
| 2016 | $5,332 | $437,000 | $135,200 | $301,800 |
| 2015 | $4,767 | $410,300 | $127,900 | $282,400 |
| 2014 | $4,767 | $381,500 | $118,300 | $263,200 |
Agents Affiliated with this Home
-

Seller's Agent in 2022
Brittany Camacho
Century 21 Redwood Realty
(703) 599-2748
2 in this area
177 Total Sales
-

Buyer's Agent in 2022
Deliea Roebuck
BHHS PenFed (actual)
(703) 505-5252
2 in this area
151 Total Sales
-
R
Buyer's Agent in 2019
Rebecca Haughian
Redfin Corporation
-
C
Seller's Agent in 2015
Carolyn Capalbo
Long & Foster
-

Buyer's Agent in 2015
John Rebolledo
Equity House
(571) 232-3698
3 Total Sales
Map
Source: Bright MLS
MLS Number: 1000245131
APN: 7594-27-7165
- 12054 Nokesville Rd
- 10541 Blazing Star Loop
- 11823 Whitworth Cannon Ln
- 11717 Town Green Rd
- 12021 Spring Beauty Rd
- 12002 Fitzgerald Way
- 11688 Camp Jones Ct
- 11680 Camp Jones Ct
- 12220 Fitzgerald Way
- 12381 Cold Stream Guard Ct
- 12423 Selkirk Cir
- 11094 Round Hill Dr
- 10167 Pale Rose Loop
- 12360 Corncrib Ct
- 9836 Rainleaf Ct
- 12516 Homestead Dr
- 10024 Darnaway Ct
- 12127 & 12131 Vint Hill Rd
- 12689 Arthur Graves jr Ct
- 11933 Airlea Dr






