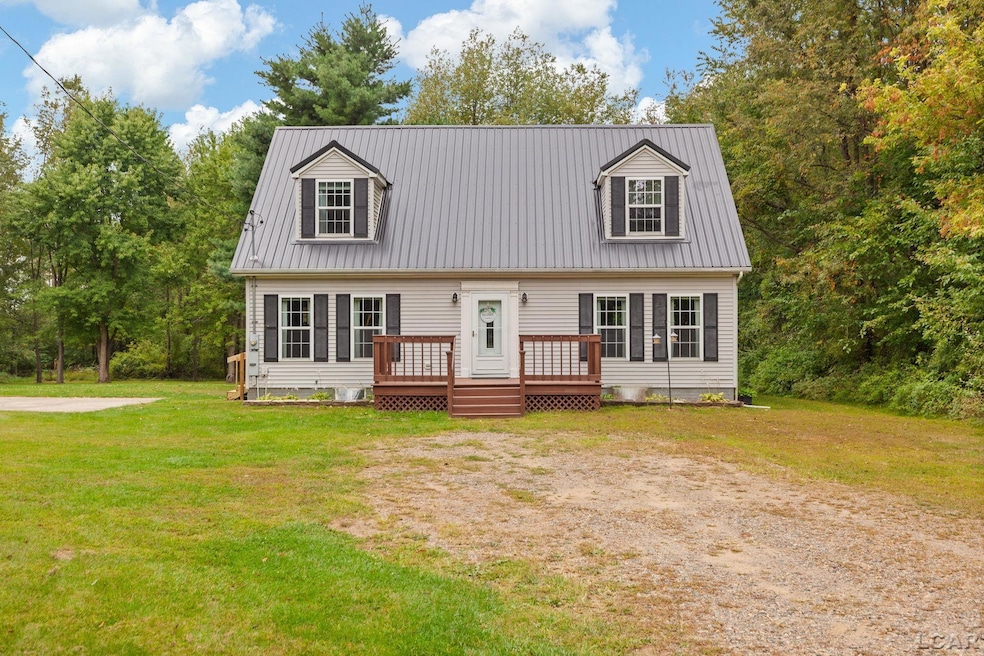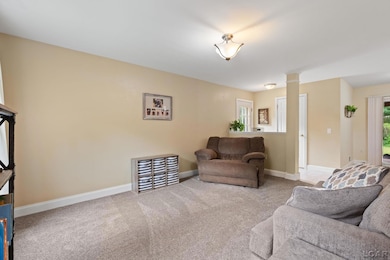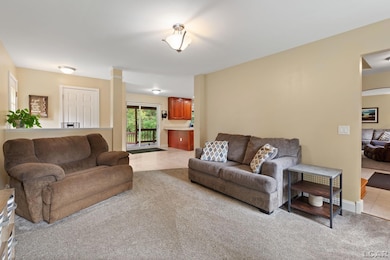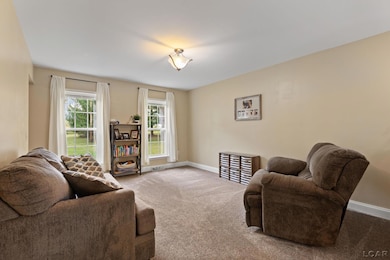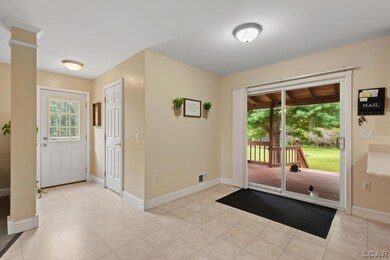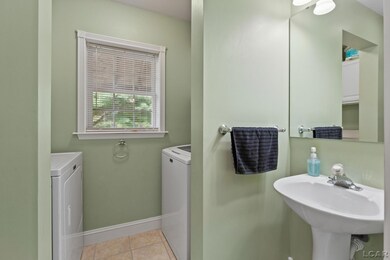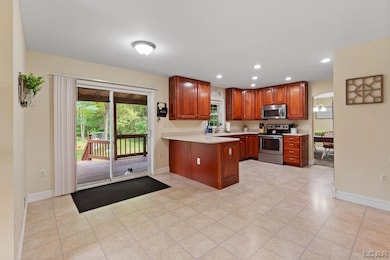10750 Pulaski Rd Hanover, MI 49241
Estimated payment $2,470/month
Highlights
- Colonial Architecture
- 3 Car Detached Garage
- Forced Air Heating and Cooling System
- Pole Barn
- Recessed Lighting
- Ceiling Fan
About This Home
Peace, privacy, seclusion - that is what you will find at this beautifully updated home set on 12 mostly wooded acres. Undergoing many renovations since 2016, this property combines modern updates with simple country living. Inside, you will find a kitchen highlighted with stunning cabinetry, stainless steel appliance package, a smart thermostat and plenty of recessed lighting. Also on the main level are two separate living rooms, a formal dining room, as well as a half bath that doubles as your laundry area. Upstairs are three spacious bedrooms, including a primary bedroom that contains a sizable walk-in closet and a recently remodeled (~2019) ensuite bathroom. In 2021, the basement underwent a complete remodel. High ceilings give an airy feel and allow the canned lighting to really show off the detail downstairs, complete with LVP flooring, paint and trim that complement each other perfectly. Outdoors, enjoy a 30x40 pole barn for storage, hobbies, or workshop space. The wooded acreage provides the perfect place to escape, whether you are a hunter or just an avid outdoor enthusiast. Other amenities that will make life easier are the new metal roof (2021), new central AC unit (2023) and the natural gas service (no propane!). With thoughtful improvements made and pride of ownership everywhere, this property will offer an amazing space to live, work and play. Schedule your private showing today!
Listing Agent
Howard Hanna Real Estate Services-Tecumseh License #LCAR-6501433072 Listed on: 09/17/2025

Home Details
Home Type
- Single Family
Est. Annual Taxes
Year Built
- Built in 2005
Lot Details
- 12 Acre Lot
- 377 Ft Wide Lot
Parking
- 3 Car Detached Garage
Home Design
- Colonial Architecture
- Vinyl Siding
Interior Spaces
- 1.5-Story Property
- Ceiling Fan
- Recessed Lighting
- Carpet
- Finished Basement
Kitchen
- Oven or Range
- Microwave
Bedrooms and Bathrooms
- 3 Bedrooms
Laundry
- Dryer
- Washer
Outdoor Features
- Pole Barn
Utilities
- Forced Air Heating and Cooling System
- Heating System Uses Natural Gas
- Septic Tank
Listing and Financial Details
- Assessor Parcel Number 000162230000203
Map
Home Values in the Area
Average Home Value in this Area
Tax History
| Year | Tax Paid | Tax Assessment Tax Assessment Total Assessment is a certain percentage of the fair market value that is determined by local assessors to be the total taxable value of land and additions on the property. | Land | Improvement |
|---|---|---|---|---|
| 2025 | $3,397 | $122,200 | $0 | $0 |
| 2024 | $1,119 | $115,100 | $0 | $0 |
| 2023 | $1,066 | $114,800 | $0 | $0 |
| 2022 | $3,084 | $103,400 | $0 | $0 |
| 2021 | $3,037 | $92,600 | $0 | $0 |
| 2020 | $3,002 | $91,900 | $0 | $0 |
| 2019 | $2,923 | $86,600 | $0 | $0 |
| 2018 | $2,846 | $89,600 | $0 | $0 |
| 2017 | $2,511 | $81,000 | $0 | $0 |
| 2016 | $870 | $86,800 | $86,800 | $0 |
| 2015 | $2,322 | $78,800 | $78,800 | $0 |
| 2014 | $2,322 | $78,250 | $0 | $0 |
| 2013 | -- | $78,250 | $78,250 | $0 |
Property History
| Date | Event | Price | List to Sale | Price per Sq Ft | Prior Sale |
|---|---|---|---|---|---|
| 10/02/2025 10/02/25 | Price Changed | $415,000 | -2.4% | $148 / Sq Ft | |
| 09/17/2025 09/17/25 | For Sale | $425,000 | +165.6% | $152 / Sq Ft | |
| 07/21/2016 07/21/16 | For Sale | $160,000 | -3.0% | $80 / Sq Ft | |
| 07/13/2016 07/13/16 | Sold | $165,000 | -- | $83 / Sq Ft | View Prior Sale |
| 07/01/2016 07/01/16 | Pending | -- | -- | -- |
Purchase History
| Date | Type | Sale Price | Title Company |
|---|---|---|---|
| Warranty Deed | $165,000 | Liberty Title | |
| Sheriffs Deed | $113,502 | Attorney | |
| Interfamily Deed Transfer | -- | Bell Title Company | |
| Interfamily Deed Transfer | -- | Bell Title Company | |
| Interfamily Deed Transfer | -- | -- |
Mortgage History
| Date | Status | Loan Amount | Loan Type |
|---|---|---|---|
| Open | $132,000 | New Conventional | |
| Previous Owner | $203,500 | New Conventional | |
| Previous Owner | $199,300 | Construction | |
| Previous Owner | $53,200 | New Conventional |
Source: Michigan Multiple Listing Service
MLS Number: 50188762
APN: 000-16-22-300-002-03
- 11441 Wooden Rd
- VL Goose Lake Rd
- 11500 Goose Lake Rd
- 0 Grover Rd Unit 25049399
- 11263 Winfield Rd
- V/L Fowler Rd
- 15379 Howard Rd
- VL Rowe Rd
- 2752 W Mosherville Rd
- 7210 Pulaski Rd Rd
- 11965 Strait Rd
- 8325 Folks Rd
- 11091 Milnes Rd
- 516 Cecil Dr
- 295 Third St
- 524 S Jackson St
- 10180 Milnes Rd
- 229 S Concord St
- 6175 van Wert Rd
- 731 Sears Rd
- 2701 30 Mile Rd Unit 6
- 2701 30 Mile Rd Unit 39
- 200 S Monroe St
- 50 Whitney Estates Blvd
- 1300 Hillside Rd
- 300 Village Green Blvd
- 205 E Watson St
- 5215 Merriman Rd
- 34-64 State St
- 2000 Cascade Ridge Dr
- 10911 Woodbrook Dr
- 13745 Grandview Dr
- 3500 Commons Blvd
- 243 Depuy Ave
- 1024 S Brown St
- 665 N Alpine Lake Dr
- 1700 S West Ave
- 507 17th St
- 129 E South St Unit 1
- 720 W Michigan Ave
