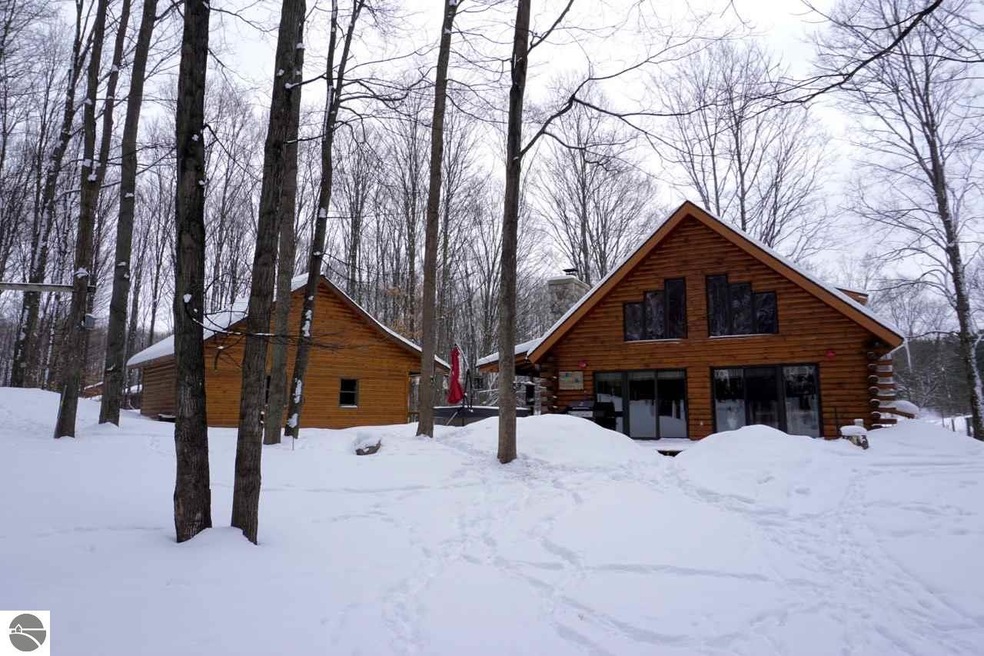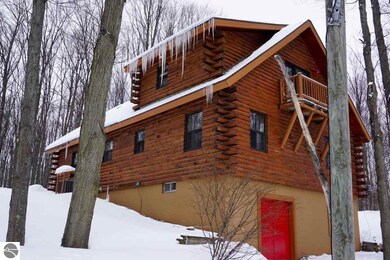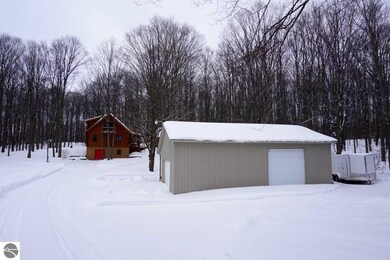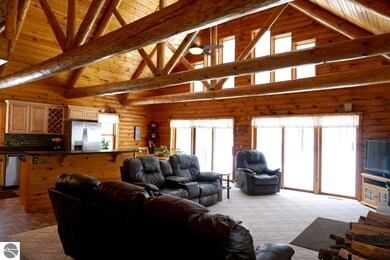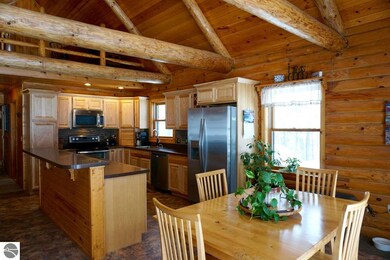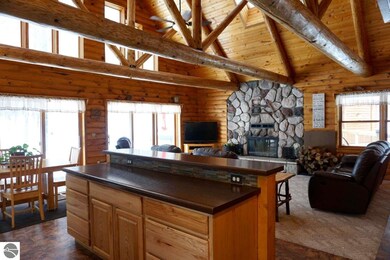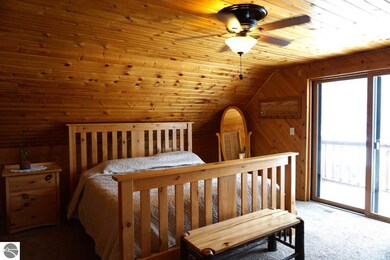
10751 E 20 Rd Manton, MI 49663
Highlights
- RV or Boat Parking
- Wooded Lot
- Pole Barn
- Deck
- Vaulted Ceiling
- Great Room
About This Home
As of May 2019Your private log cabin tucked in the woods awaits you! Stroll down walking paths through towering hardwoods on nearly 10 acres and then come home to a rustic log-beamed great room with stone fireplace, newly remodeled open-concept kitchen and an unobstructed view of the woods. Nothing but a peaceful, quiet place to enjoy life. 30x40 pole barn with 12 foot door and lean-to for firewood make this perfect for all hobbyists! Great location with quick access to the highway and just 10 minutes to Cadillac and 45 minutes to Traverse City.
Last Agent to Sell the Property
REO-TCRandolph-233022 License #6501366693 Listed on: 03/08/2019

Last Buyer's Agent
City2Shore Real Estate Northern Michigan License #6502410127
Home Details
Home Type
- Single Family
Est. Annual Taxes
- $4,159
Year Built
- Built in 1992
Lot Details
- 9.8 Acre Lot
- Wooded Lot
- The community has rules related to zoning restrictions
Home Design
- Block Foundation
- Fire Rated Drywall
- Frame Construction
- Asphalt Roof
Interior Spaces
- 2,361 Sq Ft Home
- 1.5-Story Property
- Beamed Ceilings
- Vaulted Ceiling
- Wood Burning Fireplace
- Great Room
Kitchen
- Oven or Range
- Microwave
- Dishwasher
- Kitchen Island
Bedrooms and Bathrooms
- 4 Bedrooms
Laundry
- Dryer
- Washer
Basement
- Walk-Out Basement
- Basement Fills Entire Space Under The House
- Basement Window Egress
Parking
- 2 Car Detached Garage
- Garage Door Opener
- RV or Boat Parking
Outdoor Features
- Deck
- Covered Patio or Porch
- Pole Barn
Utilities
- Forced Air Heating and Cooling System
- Humidifier
- Heat Pump System
- Well
- Propane Water Heater
- High Speed Internet
- Satellite Dish
Community Details
- Metes And Bounds Community
Ownership History
Purchase Details
Home Financials for this Owner
Home Financials are based on the most recent Mortgage that was taken out on this home.Similar Homes in Manton, MI
Home Values in the Area
Average Home Value in this Area
Purchase History
| Date | Type | Sale Price | Title Company |
|---|---|---|---|
| Warranty Deed | $229,500 | Fidelity National Title (Aka |
Property History
| Date | Event | Price | Change | Sq Ft Price |
|---|---|---|---|---|
| 05/21/2019 05/21/19 | Sold | $229,500 | +2.0% | $97 / Sq Ft |
| 04/01/2019 04/01/19 | For Sale | $224,900 | 0.0% | $95 / Sq Ft |
| 04/01/2019 04/01/19 | Price Changed | $224,900 | +2.5% | $95 / Sq Ft |
| 03/22/2019 03/22/19 | Pending | -- | -- | -- |
| 03/08/2019 03/08/19 | For Sale | $219,500 | +21.9% | $93 / Sq Ft |
| 02/07/2014 02/07/14 | Sold | $180,000 | -- | $60 / Sq Ft |
| 12/17/2013 12/17/13 | Pending | -- | -- | -- |
Tax History Compared to Growth
Tax History
| Year | Tax Paid | Tax Assessment Tax Assessment Total Assessment is a certain percentage of the fair market value that is determined by local assessors to be the total taxable value of land and additions on the property. | Land | Improvement |
|---|---|---|---|---|
| 2025 | $4,159 | $165,200 | $0 | $0 |
| 2024 | $1,669 | $158,100 | $0 | $0 |
| 2023 | $3,460 | $137,500 | $0 | $0 |
| 2022 | $3,460 | $119,100 | $0 | $0 |
| 2021 | $2,925 | $108,800 | $0 | $0 |
| 2020 | $3,002 | $95,800 | $0 | $0 |
| 2019 | $2,577 | $91,400 | $0 | $0 |
| 2018 | -- | $81,200 | $0 | $0 |
| 2017 | -- | $83,500 | $0 | $0 |
| 2016 | -- | $79,600 | $0 | $0 |
| 2015 | -- | $77,700 | $0 | $0 |
| 2013 | -- | $58,800 | $0 | $0 |
Agents Affiliated with this Home
-
Karly Wentzloff

Seller's Agent in 2019
Karly Wentzloff
Real Estate One
(231) 944-9800
120 Total Sales
-
Tamara McLeod Helsel

Buyer's Agent in 2019
Tamara McLeod Helsel
City2Shore Real Estate Northern Michigan
(231) 839-0077
382 Total Sales
-
T
Seller's Agent in 2014
THE ALDERDEN TEAM
RE/MAX PROFESSIONALS
-
N
Buyer's Agent in 2014
Non-Member Out of Area Agent
Out of Area Office
Map
Source: Northern Great Lakes REALTORS® MLS
MLS Number: 1857833
APN: 2309-14-4301
- 3945 N 45 1 2 Rd
- Parcel A No 45 Rd
- 1050 N 47 1 2 Rd
- Parcel B1 W Packingham Rd
- Parcel B2 N Bosscher Rd
- Parcel B3 N Bosscher Rd
- V/L 22 3 4 Rd
- Parcel A E 18 1 2 Rd
- V/L Parcel D&F E 18 1 2 Rd
- V/L Parcel E E 18 1 2 Rd
- 3485 N Brown Rd
- 416 S Michigan Ave
- 416 South St
- 401 W Main St
- 305 Roberts St
- 0 N Michigan Ave
- 10351 E 12 3/4 Rd
- 0 E 12 3 4 Rd
- TBD S 47 3 4 Rd
- 0 N 43 1 2 Rd Unit C 1932062
