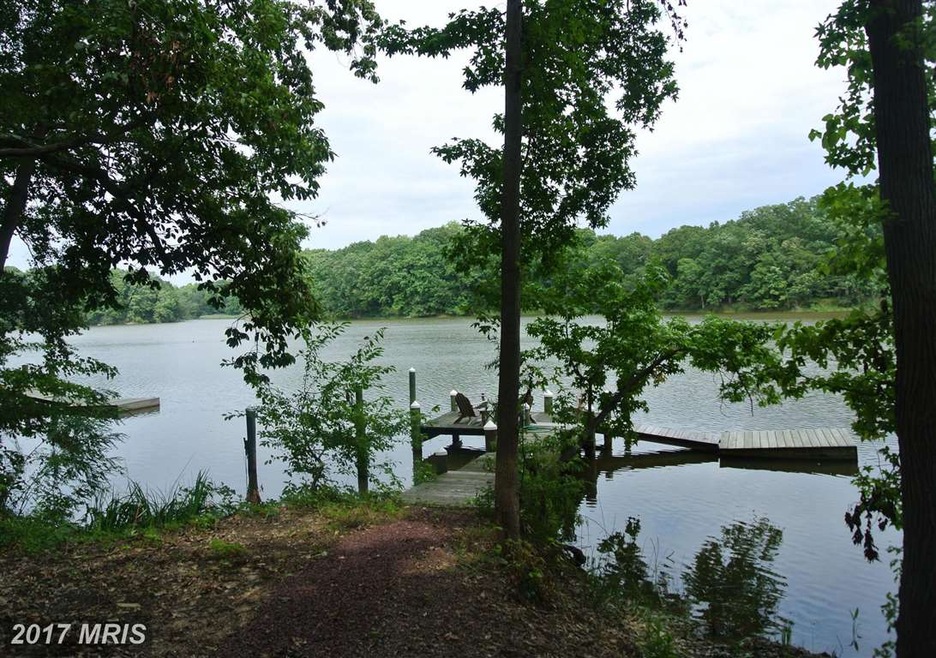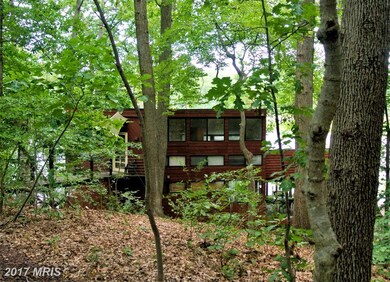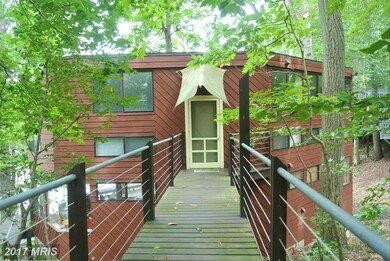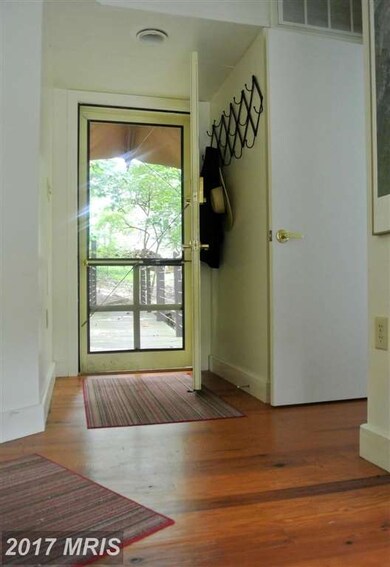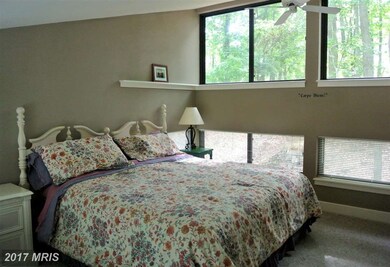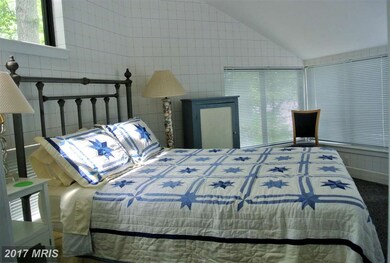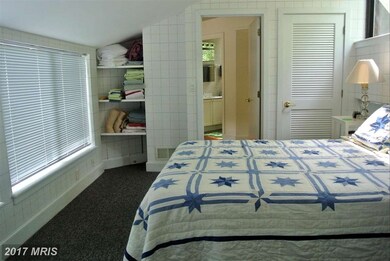
10751 Kasota Rd Chestertown, MD 21620
Highlights
- 75 Feet of Waterfront
- 1 Boat Dock
- Boat or Launch Ramp
- Boat Ramp
- Pier
- Open Floorplan
About This Home
As of October 2017This delightful, architect designed contemporary on Mill Creek is minutes by boat to a full service marina & the Chesapeake Bay. Featuring fabulous waterviews, private dock, sophisticated but casual open floor plan, huge waterfront deck, large screened porch & storage shed, this property comes fully furnished. Great turn-key vacation home or cozy full-time retreat. Price REDUCED! GREAT BUY!
Last Agent to Sell the Property
Long & Foster Real Estate, Inc. License #586731 Listed on: 09/10/2016

Home Details
Home Type
- Single Family
Est. Annual Taxes
- $4,556
Year Built
- Built in 1983
Lot Details
- 0.7 Acre Lot
- 75 Feet of Waterfront
- Home fronts navigable water
- Creek or Stream
- Wooded Lot
- Property is in very good condition
- Property is zoned CAR
Home Design
- Contemporary Architecture
- Cedar
Interior Spaces
- Property has 3 Levels
- Open Floorplan
- Built-In Features
- Beamed Ceilings
- Wood Ceilings
- Ceiling Fan
- Recessed Lighting
- Gas Fireplace
- Window Treatments
- Window Screens
- Sliding Doors
- Entrance Foyer
- Combination Kitchen and Living
- Utility Room
- Wood Flooring
- Water Views
- Storm Doors
Kitchen
- Electric Oven or Range
- Range Hood
- Dishwasher
Bedrooms and Bathrooms
- 2 Bedrooms
- 1.5 Bathrooms
Laundry
- Laundry Room
- Stacked Washer and Dryer
Basement
- Partial Basement
- Exterior Basement Entry
Parking
- Parking Space Number Location: 2
- Driveway
- Off-Street Parking
Outdoor Features
- Pier
- Water Access
- Boat or Launch Ramp
- 1 Boat Dock
- Physical Dock Slip Conveys
- 1 Powered Boats Permitted
- 1 Non-Powered Boats Permitted
- Deck
- Screened Patio
- Shed
- Porch
Location
- Property is near a creek
Schools
- Kent County High School
Utilities
- Cooling System Utilizes Bottled Gas
- Heat Pump System
- Well
- Tankless Water Heater
- Water Conditioner is Owned
- Septic Tank
Listing and Financial Details
- Tax Lot 303
- Assessor Parcel Number 1503009149
Community Details
Overview
- No Home Owners Association
- Association fees include pier/dock maintenance
- Chesapeake Landing Subdivision
Amenities
- Picnic Area
- Community Center
Recreation
- Boat Ramp
- Boat Dock
Ownership History
Purchase Details
Home Financials for this Owner
Home Financials are based on the most recent Mortgage that was taken out on this home.Purchase Details
Home Financials for this Owner
Home Financials are based on the most recent Mortgage that was taken out on this home.Purchase Details
Purchase Details
Purchase Details
Similar Homes in Chestertown, MD
Home Values in the Area
Average Home Value in this Area
Purchase History
| Date | Type | Sale Price | Title Company |
|---|---|---|---|
| Deed | $352,000 | None Available | |
| Deed | $352,500 | None Available | |
| Deed | $420,000 | -- | |
| Deed | $135,000 | -- | |
| Deed | $90,000 | -- |
Mortgage History
| Date | Status | Loan Amount | Loan Type |
|---|---|---|---|
| Open | $256,900 | New Conventional | |
| Closed | $281,600 | New Conventional | |
| Previous Owner | $246,750 | New Conventional |
Property History
| Date | Event | Price | Change | Sq Ft Price |
|---|---|---|---|---|
| 10/10/2017 10/10/17 | Sold | $352,000 | -4.1% | $303 / Sq Ft |
| 08/29/2017 08/29/17 | Pending | -- | -- | -- |
| 07/09/2017 07/09/17 | Price Changed | $367,000 | -4.1% | $316 / Sq Ft |
| 04/19/2017 04/19/17 | Price Changed | $382,500 | -1.9% | $330 / Sq Ft |
| 10/31/2016 10/31/16 | For Sale | $390,000 | +10.8% | $336 / Sq Ft |
| 10/28/2016 10/28/16 | Off Market | $352,000 | -- | -- |
| 10/25/2016 10/25/16 | For Sale | $390,000 | +10.8% | $336 / Sq Ft |
| 10/19/2016 10/19/16 | Off Market | $352,000 | -- | -- |
| 09/10/2016 09/10/16 | For Sale | $390,000 | +10.6% | $336 / Sq Ft |
| 11/27/2012 11/27/12 | Sold | $352,500 | -7.1% | $304 / Sq Ft |
| 10/11/2012 10/11/12 | Pending | -- | -- | -- |
| 08/07/2012 08/07/12 | For Sale | $379,500 | -- | $327 / Sq Ft |
Tax History Compared to Growth
Tax History
| Year | Tax Paid | Tax Assessment Tax Assessment Total Assessment is a certain percentage of the fair market value that is determined by local assessors to be the total taxable value of land and additions on the property. | Land | Improvement |
|---|---|---|---|---|
| 2024 | $4,221 | $366,967 | $0 | $0 |
| 2023 | $4,044 | $351,333 | $0 | $0 |
| 2022 | $3,833 | $335,700 | $275,100 | $60,600 |
| 2021 | $3,867 | $335,700 | $275,100 | $60,600 |
| 2020 | $3,867 | $335,700 | $275,100 | $60,600 |
| 2019 | $4,598 | $400,200 | $305,100 | $95,100 |
| 2018 | $4,598 | $400,200 | $305,100 | $95,100 |
| 2017 | $4,598 | $400,200 | $0 | $0 |
| 2016 | -- | $401,800 | $0 | $0 |
| 2015 | $4,762 | $401,800 | $0 | $0 |
| 2014 | $4,762 | $401,800 | $0 | $0 |
Agents Affiliated with this Home
-

Seller's Agent in 2017
Paula Ruckelshaus
Long & Foster
(410) 348-5343
10 Total Sales
-

Buyer's Agent in 2017
Stacy Kendall
Cross Street Realtors LLC
(443) 480-3453
60 Total Sales
Map
Source: Bright MLS
MLS Number: 1003677683
APN: 03-009149
- 10715 Kasota Rd
- 10674 Kasota Rd
- LOTS 253-254 Carimon Rd
- 0 Beltram Rd
- 0 Cloquet Rd Unit MDKE2004960
- 10670 Tintah Rd
- 10575 Hyala Ct
- 0 Lenapah Rd
- 0 Buck Neck Rd Unit MDKE2005262
- 10705 Millbrook Dr
- 0 Tonopah Rd Unit MDKE2005470
- 0 Tonopah Rd Unit MDKE2004994
- Parcel Buck Neck Ldg Rd
- 10578 Tonopah Rd
- 0 Spinnaker Rd
- 0 Towhee Rd
- 0 Buck Neck Landing Rd
- 10624 Millbrook Dr
- 0 Lots 362 and 363 Klamath Rd
- 0 Kinglet Rd
