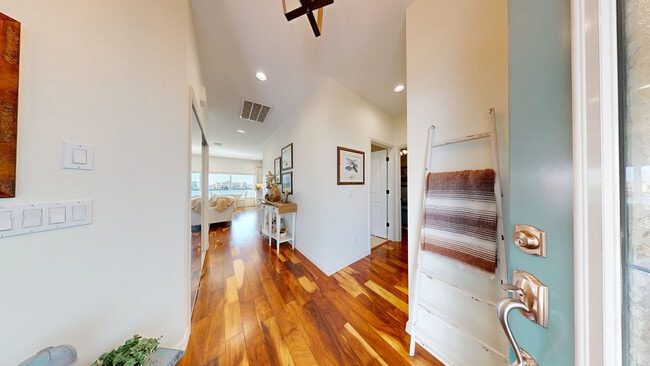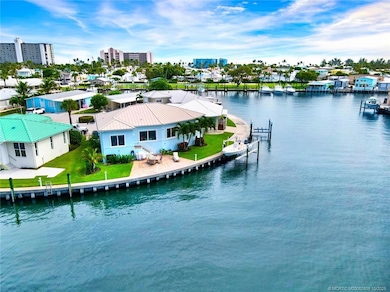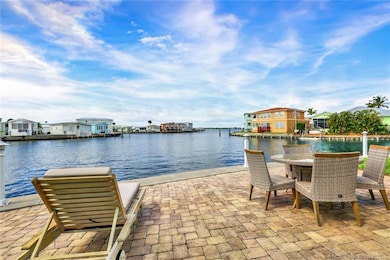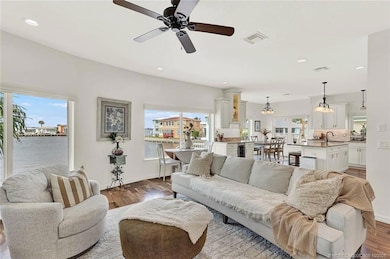
10751 S Ocean Dr Unit A10 Jensen Beach, FL 34957
South Hutchinson Island NeighborhoodEstimated payment $5,636/month
Highlights
- Marina
- Community Boat Facilities
- Boat Ramp
- Home fronts a seawall
- River Access
- Fitness Center
About This Home
Custom-built, waterfront luxury on Hutchinson Island...and it’s anything but ordinary. This 2 bedroom, 2 bath concrete block home sits at the very end of a culdesac in a 55+ gated community with private beach access. Step inside and it’s like living in an aquarium! Wall-to-wall back windows put the Intracoastal front and center with nonstop sunsets and passing dolphins for neighbors. Nearly 90 ft of seawall, dock lights, and a brand-new 2024 10Klb boat lift keep the water life ready to go. Inside, the space feels warm and inviting with freshly painted walls, split bedrooms, oversized bathrooms, and an open-feel main living area. The almost 500-sf garage fits two cars with room to tinker, plus a 30-inch concrete crawl space with five access panels for serious storage. Surrounded by lush landscaping, this home is part of a community with all the extras — heated pool, fitness center, clubhouse events, pickleball, woodshop, tennis, and a marina. Affordable island waterfront? Believe it!
Listing Agent
Beach Front Mann Realty Brokerage Phone: 772-229-1111 License #3568178 Listed on: 10/06/2025
Home Details
Home Type
- Single Family
Est. Annual Taxes
- $7,223
Year Built
- Built in 2017
Lot Details
- 4,552 Sq Ft Lot
- Home fronts a seawall
- Property fronts a private road
- Sprinkler System
HOA Fees
- $319 Monthly HOA Fees
Property Views
- River
- Canal
Home Design
- Metal Roof
- Concrete Siding
- Block Exterior
- Stucco
Interior Spaces
- 1,448 Sq Ft Home
- 1-Story Property
- Casement Windows
- Open Floorplan
Kitchen
- Electric Range
- Microwave
- Ice Maker
- Dishwasher
- Kitchen Island
- Disposal
Flooring
- Engineered Wood
- Tile
Bedrooms and Bathrooms
- 2 Bedrooms
- Split Bedroom Floorplan
- Closet Cabinetry
- Walk-In Closet
- 2 Full Bathrooms
- Dual Sinks
Laundry
- Dryer
- Washer
Home Security
- Impact Glass
- Fire and Smoke Detector
Parking
- 2 Car Attached Garage
- Garage Door Opener
- Driveway
Outdoor Features
- River Access
- Canal Access
- Boat Ramp
- Patio
- Separate Outdoor Workshop
Utilities
- Central Heating and Cooling System
- Generator Hookup
- 220 Volts
- 110 Volts
- Cable TV Available
Community Details
Overview
- Active Adult
- Association fees include management, common areas, cable TV, internet, ground maintenance, pool(s), recreation facilities, reserve fund
- Property Manager
Amenities
- Clubhouse
- Community Kitchen
- Billiard Room
- Community Library
Recreation
- Community Boat Facilities
- Marina
- Beach
- Tennis Courts
- Community Basketball Court
- Pickleball Courts
- Bocce Ball Court
- Shuffleboard Court
- Fitness Center
- Community Pool
- Dog Park
Security
- Gated Community
Matterport 3D Tour
Floorplan
Map
Home Values in the Area
Average Home Value in this Area
Tax History
| Year | Tax Paid | Tax Assessment Tax Assessment Total Assessment is a certain percentage of the fair market value that is determined by local assessors to be the total taxable value of land and additions on the property. | Land | Improvement |
|---|---|---|---|---|
| 2024 | $3,666 | $238,200 | -- | -- |
| 2023 | $3,666 | $231,263 | $0 | $0 |
| 2022 | $3,652 | $224,528 | $0 | $0 |
| 2021 | $3,677 | $217,989 | $0 | $0 |
| 2020 | $3,585 | $214,980 | $0 | $0 |
| 2019 | $3,496 | $210,147 | $0 | $0 |
| 2018 | $3,274 | $206,229 | $0 | $0 |
| 2017 | $3,234 | $236,200 | $80,000 | $156,200 |
| 2016 | $3,130 | $227,500 | $80,000 | $147,500 |
| 2015 | $3,181 | $231,300 | $80,000 | $151,300 |
| 2014 | $3,098 | $194,900 | $0 | $0 |
Property History
| Date | Event | Price | List to Sale | Price per Sq Ft | Prior Sale |
|---|---|---|---|---|---|
| 11/25/2025 11/25/25 | Pending | -- | -- | -- | |
| 10/26/2025 10/26/25 | Price Changed | $899,000 | -3.2% | $621 / Sq Ft | |
| 10/06/2025 10/06/25 | For Sale | $929,000 | +1.8% | $642 / Sq Ft | |
| 07/08/2024 07/08/24 | Sold | $912,500 | -3.9% | $630 / Sq Ft | View Prior Sale |
| 06/27/2024 06/27/24 | Pending | -- | -- | -- | |
| 06/26/2024 06/26/24 | For Sale | $949,500 | -- | $656 / Sq Ft |
Purchase History
| Date | Type | Sale Price | Title Company |
|---|---|---|---|
| Quit Claim Deed | -- | None Listed On Document | |
| Quit Claim Deed | -- | None Listed On Document |
About the Listing Agent

Welcome! My family and I first discovered Hutchinson Island on vacation years ago...and we fell in love instantly! What was meant to be a quick getaway turned into home. Today, my passion for this island runs far deeper than my real estate career. This community isn’t just where I work...it’s where I live, raise my family, and stay connected to what makes this place special.
I provide exceptional value to my clients. I give them a combination of customer service, experience, and local
Chris' Other Listings
Source: Martin County REALTORS® of the Treasure Coast
MLS Number: M20052509
APN: 45-11-311-0005-0001
- 10751 S Ocean Dr Unit A13
- 10751 S Ocean Dr Unit A17
- 10701 S Ocean Dr Unit 713
- 10701 S Ocean Dr Unit 827
- 10701 S Ocean Dr Unit 867
- 10701 S Ocean Dr Unit 714
- 10701 S Ocean Dr Unit 689
- 10701 S Ocean Dr Unit 735
- 10701 S Ocean Dr Unit 721
- 10701 S Ocean Dr Unit 855
- 10701 S Ocean Dr Unit 661
- 10701 S Ocean Dr Unit 817
- 10701 S Ocean Dr Unit 909
- 10701 S Ocean Dr Unit 813
- 10701 S Ocean Dr Unit 703
- 10701 S Ocean Dr Unit 823
- 10701 S Ocean Dr Unit 748
- 10701 S Ocean Dr Unit 773
- 10701 S Ocean Dr Unit 613
- 10725 S Ocean Dr Unit 311





