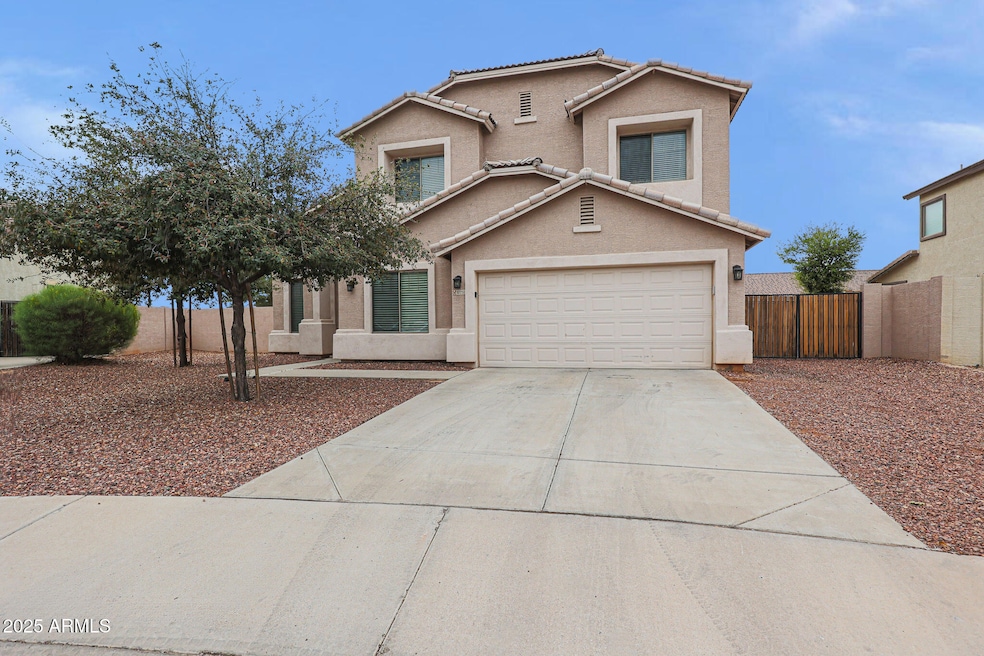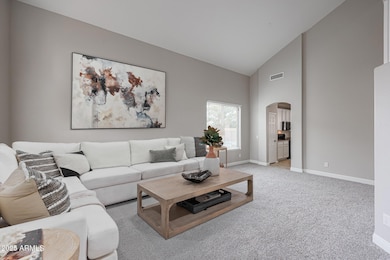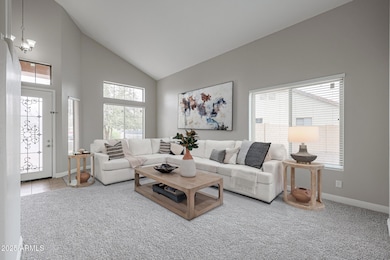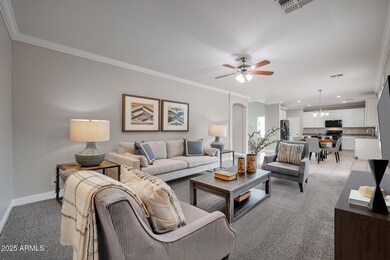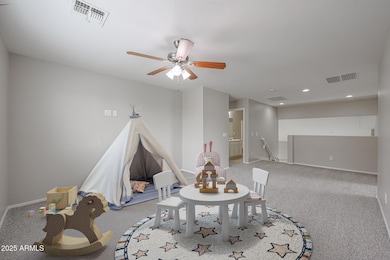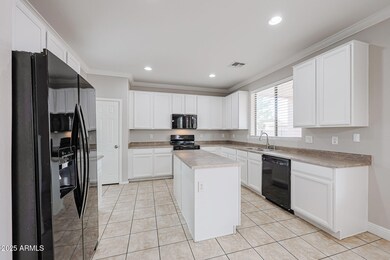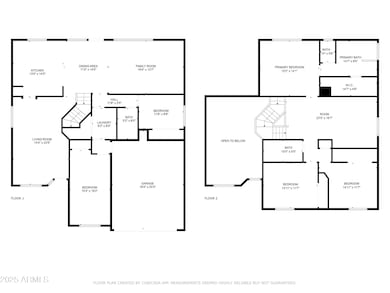
10751 W Davis Ln Avondale, AZ 85323
Avondale Gateway NeighborhoodHighlights
- Private Pool
- Vaulted Ceiling
- 2 Car Direct Access Garage
- RV Gated
- Covered Patio or Porch
- Eat-In Kitchen
About This Home
As of May 2025Beautiful remodeled pool home on oversized elbow lot. Two bedrooms and full bath downstairs. Remaining bedrooms and bath and a large bonus/playroom upstairs. Almost everything has been upgraded. New interior paint and carpet. Newer appliances, light and plumbing fixtures. Ceiling fans and nice window blinds throughout. Crown molding. Large island kitchen. New range and microwave. Gas heat/AC is 2018, and gas water heater is 2020. Master suite has very large walk in closet, nice bath with double sinks, garden tub, and new glass shower surround and reglazed panels and pan. New roof underlayment 2025. Large backyard with fenced pool. Full length patio cover with ceiling fans. RV gate. Garage has built in shelves. This one is move in ready and very nice!
Last Agent to Sell the Property
Realty West, LLC License #BR037460000 Listed on: 03/31/2025
Home Details
Home Type
- Single Family
Est. Annual Taxes
- $2,174
Year Built
- Built in 2004
Lot Details
- 9,066 Sq Ft Lot
- Block Wall Fence
HOA Fees
- $64 Monthly HOA Fees
Parking
- 2 Car Direct Access Garage
- Garage Door Opener
- RV Gated
Home Design
- Wood Frame Construction
- Tile Roof
- Stucco
Interior Spaces
- 2,826 Sq Ft Home
- 2-Story Property
- Vaulted Ceiling
- Ceiling Fan
- Double Pane Windows
- Washer and Dryer Hookup
Kitchen
- Eat-In Kitchen
- Built-In Microwave
- Laminate Countertops
Flooring
- Carpet
- Tile
- Vinyl
Bedrooms and Bathrooms
- 5 Bedrooms
- Primary Bathroom is a Full Bathroom
- 3 Bathrooms
- Dual Vanity Sinks in Primary Bathroom
- Bathtub With Separate Shower Stall
Pool
- Private Pool
- Fence Around Pool
Outdoor Features
- Covered Patio or Porch
Schools
- Quentin Elementary School
- La Joya Community High School
Utilities
- Zoned Heating and Cooling System
- Heating System Uses Natural Gas
- Water Softener
- Cable TV Available
Listing and Financial Details
- Tax Lot 549
- Assessor Parcel Number 101-54-913
Community Details
Overview
- Association fees include ground maintenance
- Vision Community Mgt Association, Phone Number (480) 759-4945
- Built by Richmond American Homes
- Sanctuary At Avondale Parcels 2 And 4 Subdivision
Recreation
- Community Playground
- Bike Trail
Ownership History
Purchase Details
Home Financials for this Owner
Home Financials are based on the most recent Mortgage that was taken out on this home.Purchase Details
Purchase Details
Home Financials for this Owner
Home Financials are based on the most recent Mortgage that was taken out on this home.Purchase Details
Similar Homes in Avondale, AZ
Home Values in the Area
Average Home Value in this Area
Purchase History
| Date | Type | Sale Price | Title Company |
|---|---|---|---|
| Special Warranty Deed | $493,000 | American Title Service Agency | |
| Trustee Deed | $261,845 | None Available | |
| Special Warranty Deed | $224,842 | Fidelity National Title | |
| Cash Sale Deed | $2,667,252 | Security Title Agency |
Mortgage History
| Date | Status | Loan Amount | Loan Type |
|---|---|---|---|
| Open | $484,070 | FHA | |
| Previous Owner | $302,663 | Stand Alone Refi Refinance Of Original Loan | |
| Previous Owner | $184,765 | New Conventional | |
| Closed | $46,195 | No Value Available |
Property History
| Date | Event | Price | Change | Sq Ft Price |
|---|---|---|---|---|
| 05/21/2025 05/21/25 | Sold | $493,000 | -3.3% | $174 / Sq Ft |
| 04/16/2025 04/16/25 | Pending | -- | -- | -- |
| 03/31/2025 03/31/25 | For Sale | $509,900 | -- | $180 / Sq Ft |
Tax History Compared to Growth
Tax History
| Year | Tax Paid | Tax Assessment Tax Assessment Total Assessment is a certain percentage of the fair market value that is determined by local assessors to be the total taxable value of land and additions on the property. | Land | Improvement |
|---|---|---|---|---|
| 2025 | $2,174 | $16,763 | -- | -- |
| 2024 | $2,226 | $15,965 | -- | -- |
| 2023 | $2,226 | $36,350 | $7,270 | $29,080 |
| 2022 | $2,215 | $27,070 | $5,410 | $21,660 |
| 2021 | $2,132 | $26,360 | $5,270 | $21,090 |
| 2020 | $2,058 | $24,380 | $4,870 | $19,510 |
| 2019 | $2,051 | $22,110 | $4,420 | $17,690 |
| 2018 | $1,669 | $20,760 | $4,150 | $16,610 |
| 2017 | $1,549 | $19,080 | $3,810 | $15,270 |
| 2016 | $1,451 | $16,970 | $3,390 | $13,580 |
| 2015 | $1,430 | $17,280 | $3,450 | $13,830 |
Agents Affiliated with this Home
-
Greg Autrey

Seller's Agent in 2025
Greg Autrey
Realty West, LLC
(480) 422-4988
1 in this area
72 Total Sales
-
Sray Kaliyanei

Buyer's Agent in 2025
Sray Kaliyanei
West USA Realty
(602) 516-5812
1 in this area
32 Total Sales
Map
Source: Arizona Regional Multiple Listing Service (ARMLS)
MLS Number: 6843775
APN: 101-54-913
- 10909 W Davis Ln
- 10617 W Nez Perce St
- 10917 W Apache St
- 10511 W Cocopah St
- 10618 W Pima St
- 10947 W Mohave St
- 10342 W Hammond Ln
- 10524 W Pima St
- 1413 S 108th Ave
- 1922 S 111th Ave Unit 26
- 2016 S 102nd Ln
- 10415 W Papago St
- 10247 W Hilton
- 10331 W Pima St
- 10233 W Whyman Ave
- 10537 W Florence Ave
- 10548 W Crown King Rd
- 11123 W Pima St
- 11237 W Davis Ln
- 10429 W Crown King Rd
