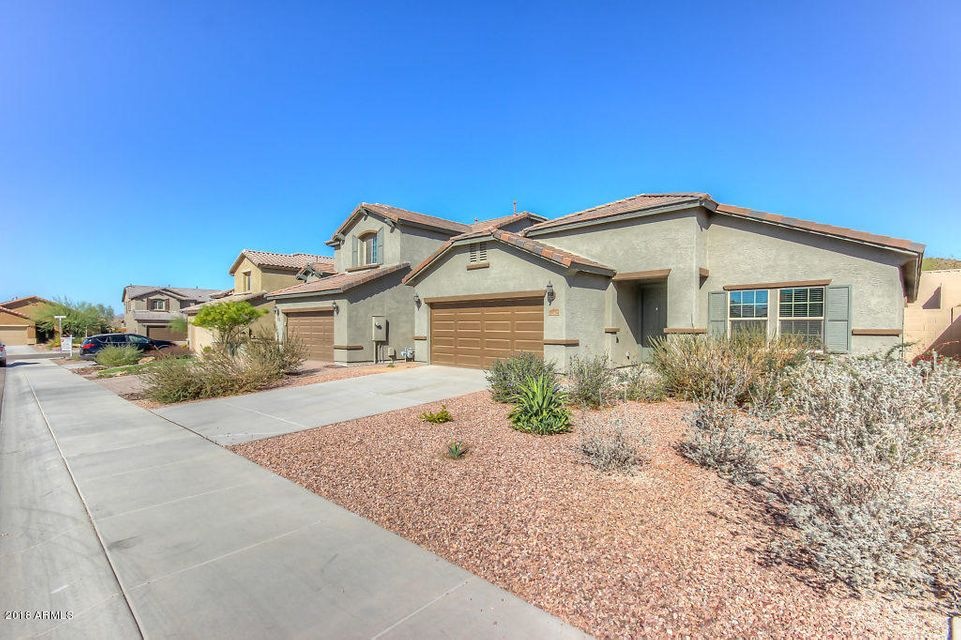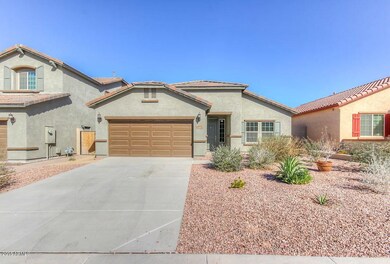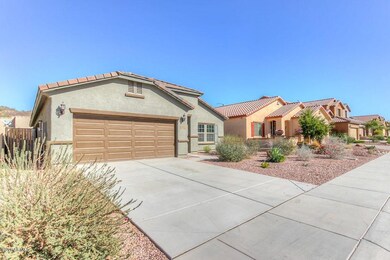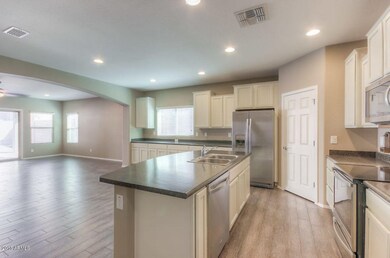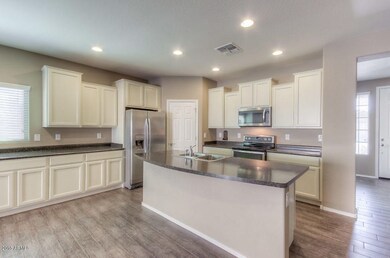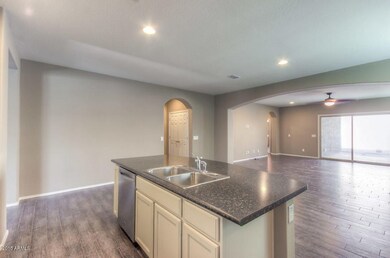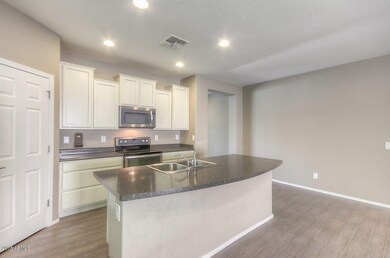
10752 W Rowel Rd Peoria, AZ 85383
Highlights
- Covered Patio or Porch
- 2 Car Direct Access Garage
- Dual Vanity Sinks in Primary Bathroom
- Lake Pleasant Elementary School Rated A-
- Double Pane Windows
- Breakfast Bar
About This Home
As of July 2024New build value without the new build price. Take advantage of this unique opportunity to purchase this practically brand-new home. Due to a job relocation, this is a unique opportunity to purchase this original owner home at a price well below other options on the market. Located in the desirable Tierra Del Rio community, this gorgeous open concept 4-bedroom, 2 bath home with a split floorplan has much to offer. Conveniently located near playgrounds, parks, shopping, the 101 & 303 and popular outdoor attractions such as Lake Pleasant and the hiking trails at Calderwood Butte. Don’t overpay on a new build when you have an option like this.
Last Agent to Sell the Property
Edward Durham
NORTH&CO. License #SA635700000 Listed on: 01/27/2018
Co-Listed By
Ramazan Seker
Russ Lyon Sotheby's International Realty
Home Details
Home Type
- Single Family
Est. Annual Taxes
- $2,134
Year Built
- Built in 2015
Lot Details
- 6,000 Sq Ft Lot
- Desert faces the front and back of the property
- Block Wall Fence
- Front Yard Sprinklers
- Sprinklers on Timer
HOA Fees
- $55 Monthly HOA Fees
Parking
- 2 Car Direct Access Garage
- Garage Door Opener
Home Design
- Wood Frame Construction
- Tile Roof
- Stucco
Interior Spaces
- 2,132 Sq Ft Home
- 1-Story Property
- Ceiling Fan
- Double Pane Windows
Kitchen
- Breakfast Bar
- Built-In Microwave
- Kitchen Island
Flooring
- Carpet
- Tile
Bedrooms and Bathrooms
- 4 Bedrooms
- 2 Bathrooms
- Dual Vanity Sinks in Primary Bathroom
Outdoor Features
- Covered Patio or Porch
- Playground
Schools
- Zuni Hills Elementary School
- Liberty High School
Utilities
- Refrigerated Cooling System
- Heating System Uses Natural Gas
- Cable TV Available
Listing and Financial Details
- Tax Lot 24
- Assessor Parcel Number 201-19-390
Community Details
Overview
- Association fees include ground maintenance
- Aam Association, Phone Number (602) 906-4940
- Built by Pulte Homes
- Tierra Del Rio Parcel12 Subdivision, Manzanita Floorplan
Recreation
- Community Playground
- Bike Trail
Ownership History
Purchase Details
Home Financials for this Owner
Home Financials are based on the most recent Mortgage that was taken out on this home.Purchase Details
Home Financials for this Owner
Home Financials are based on the most recent Mortgage that was taken out on this home.Purchase Details
Home Financials for this Owner
Home Financials are based on the most recent Mortgage that was taken out on this home.Similar Homes in the area
Home Values in the Area
Average Home Value in this Area
Purchase History
| Date | Type | Sale Price | Title Company |
|---|---|---|---|
| Warranty Deed | $507,500 | Chicago Title Agency | |
| Warranty Deed | $292,000 | Pioneer Title Agency Inc | |
| Special Warranty Deed | $297,157 | Pgp Title Inc |
Mortgage History
| Date | Status | Loan Amount | Loan Type |
|---|---|---|---|
| Open | $200,000 | New Conventional | |
| Previous Owner | $222,000 | New Conventional | |
| Previous Owner | $219,000 | New Conventional | |
| Previous Owner | $297,157 | VA |
Property History
| Date | Event | Price | Change | Sq Ft Price |
|---|---|---|---|---|
| 07/05/2024 07/05/24 | Sold | $507,500 | -3.3% | $238 / Sq Ft |
| 05/23/2024 05/23/24 | Pending | -- | -- | -- |
| 05/08/2024 05/08/24 | Price Changed | $525,000 | -2.6% | $246 / Sq Ft |
| 03/01/2024 03/01/24 | For Sale | $539,000 | 0.0% | $253 / Sq Ft |
| 02/24/2023 02/24/23 | Rented | $2,395 | 0.0% | -- |
| 02/14/2023 02/14/23 | Under Contract | -- | -- | -- |
| 02/01/2023 02/01/23 | For Rent | $2,395 | +29.5% | -- |
| 05/18/2020 05/18/20 | Rented | $1,850 | 0.0% | -- |
| 03/20/2020 03/20/20 | For Rent | $1,850 | -7.3% | -- |
| 08/02/2019 08/02/19 | Rented | $1,995 | +11.1% | -- |
| 07/12/2019 07/12/19 | Under Contract | -- | -- | -- |
| 07/02/2019 07/02/19 | For Rent | $1,795 | +2.6% | -- |
| 05/04/2018 05/04/18 | Rented | $1,750 | 0.0% | -- |
| 04/06/2018 04/06/18 | Under Contract | -- | -- | -- |
| 03/30/2018 03/30/18 | For Rent | $1,750 | 0.0% | -- |
| 03/21/2018 03/21/18 | Sold | $292,000 | -2.6% | $137 / Sq Ft |
| 02/12/2018 02/12/18 | Pending | -- | -- | -- |
| 01/27/2018 01/27/18 | For Sale | $299,900 | -- | $141 / Sq Ft |
Tax History Compared to Growth
Tax History
| Year | Tax Paid | Tax Assessment Tax Assessment Total Assessment is a certain percentage of the fair market value that is determined by local assessors to be the total taxable value of land and additions on the property. | Land | Improvement |
|---|---|---|---|---|
| 2025 | $2,066 | $25,748 | -- | -- |
| 2024 | $2,492 | $24,522 | -- | -- |
| 2023 | $2,492 | $39,520 | $7,900 | $31,620 |
| 2022 | $2,467 | $30,320 | $6,060 | $24,260 |
| 2021 | $2,579 | $28,080 | $5,610 | $22,470 |
| 2020 | $2,585 | $27,810 | $5,560 | $22,250 |
| 2019 | $2,477 | $25,730 | $5,140 | $20,590 |
| 2018 | $2,356 | $24,480 | $4,890 | $19,590 |
| 2017 | $2,134 | $22,960 | $4,590 | $18,370 |
| 2016 | $2,046 | $22,130 | $4,420 | $17,710 |
| 2015 | $637 | $5,664 | $5,664 | $0 |
Agents Affiliated with this Home
-
Erik Gocken

Seller's Agent in 2024
Erik Gocken
Global Real Estate Investments
(602) 451-1605
9 in this area
33 Total Sales
-
Yalin Chen Dorman

Buyer's Agent in 2024
Yalin Chen Dorman
Realty One Group
(480) 703-5178
32 in this area
233 Total Sales
-
David Porter
D
Seller's Agent in 2023
David Porter
Arizona Property Management
(888) 777-6664
2 in this area
34 Total Sales
-
Sarah Porter
S
Seller Co-Listing Agent in 2023
Sarah Porter
Arizona Property Management
(650) 300-9888
1 in this area
23 Total Sales
-
Kristy McCullough

Buyer's Agent in 2023
Kristy McCullough
HomeSmart
(602) 999-2246
3 in this area
63 Total Sales
-
Nicholas Ortega

Buyer's Agent in 2020
Nicholas Ortega
West USA Realty
(602) 790-0998
7 in this area
54 Total Sales
Map
Source: Arizona Regional Multiple Listing Service (ARMLS)
MLS Number: 5715258
APN: 201-19-390
- 10746 W Desert Elm Ln
- 10738 W Rowel Rd
- 26229 N 106th Dr
- 10773 W Prickly Pear Trail
- 26860 N 102nd Ln
- 26770 N 102nd Ave
- 10767 W Yearling Rd
- 25857 N 104th Dr
- 10791 W El Cortez Place
- 10830 W El Cortez Place
- 10816 W Cottontail Ln
- 29342 N 136th Dr
- 10345 W Fetlock Trail
- 10403 W El Cortez Place
- 10412 W Cottontail Ln
- 10822 W Saddlehorn Rd
- 25577 N 103rd Ave
- 10005 W Spur Dr
- 10840 W Saddlehorn Rd
- 10789 W Saddlehorn Rd
