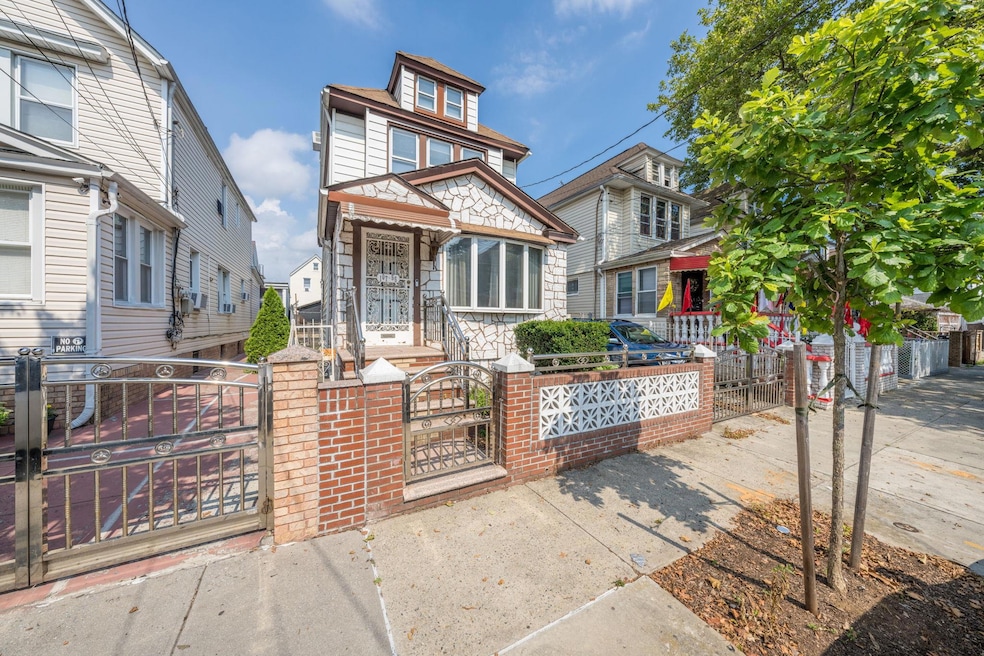
10755 125th St South Richmond Hill, NY 11419
South Ozone Park NeighborhoodEstimated payment $5,392/month
Highlights
- Colonial Architecture
- Property is near public transit
- Main Floor Bedroom
- P.S. 121 - Queens Rated A
- Private Lot
- Formal Dining Room
About This Home
Detached 2-Family Double Duplex PRIVATE Driveway, 2 car garege & Office!
Beautifully maintained detached 2-family double duplex featuring 4 bedrooms, 2 full bathrooms, 2 half bathrooms, 2 spacious living rooms, a formal dining room, private office, and in-unit washer & dryer. Property includes a private driveway and detached 2-car garage—a rare and valuable amenity in the area. Ideal for both homeowners and investors seeking strong rental potential. Prime location near A & J subway lines, Q8/Q10/Q112 buses, shopping, and local parks.
Key Features:
• 4 Bedrooms
• 2 Full Bathrooms + 2 Half Bathrooms
• 2 Living Rooms + Formal Dining Room
• Private Office
• In-Unit Washer & Dryer
• Detached 2-Family Double Duplex
• Private Driveway + 2-Car Garage
• Near Subway, Buses & LIRR
• Excellent Starter Home or Investment Property
Listing Agent
Great Success Realty Inc Brokerage Phone: 718-883-1800 License #31MA1011482 Listed on: 07/16/2025
Townhouse Details
Home Type
- Townhome
Est. Annual Taxes
- $7,340
Year Built
- Built in 1925
Lot Details
- 2,655 Sq Ft Lot
- Lot Dimensions are 29.5x90
- Back and Front Yard
Parking
- 2 Car Garage
- 4 Carport Spaces
Home Design
- Colonial Architecture
- Contemporary Architecture
- Aluminum Siding
- Stone Siding
Interior Spaces
- 1,568 Sq Ft Home
- Formal Dining Room
Kitchen
- Eat-In Kitchen
- Oven
Bedrooms and Bathrooms
- 4 Bedrooms
- Main Floor Bedroom
Laundry
- Laundry Room
- Dryer
- Washer
Finished Basement
- Walk-Out Basement
- Basement Fills Entire Space Under The House
Location
- Property is near public transit
Schools
- Ps 161 Arthur Ashe Elementary School
- Catherine & Count Basie Middle School 72
- Queens High School For The Sciences At York Colle
Utilities
- Cooling System Mounted To A Wall/Window
- Baseboard Heating
- Heating System Uses Natural Gas
Listing and Financial Details
- Assessor Parcel Number 09605-0057
Map
Home Values in the Area
Average Home Value in this Area
Tax History
| Year | Tax Paid | Tax Assessment Tax Assessment Total Assessment is a certain percentage of the fair market value that is determined by local assessors to be the total taxable value of land and additions on the property. | Land | Improvement |
|---|---|---|---|---|
| 2025 | $5,353 | $36,547 | $9,083 | $27,464 |
| 2024 | $5,458 | $35,254 | $8,356 | $26,898 |
| 2023 | $4,997 | $33,481 | $7,348 | $26,133 |
| 2022 | $4,840 | $45,480 | $10,140 | $35,340 |
| 2021 | $4,827 | $38,940 | $10,140 | $28,800 |
| 2020 | $4,772 | $40,200 | $10,140 | $30,060 |
| 2019 | $4,483 | $40,200 | $10,140 | $30,060 |
| 2018 | $4,050 | $27,901 | $9,783 | $18,118 |
| 2017 | $4,265 | $26,900 | $8,326 | $18,574 |
| 2016 | $4,453 | $26,900 | $8,326 | $18,574 |
| 2015 | $2,622 | $25,380 | $11,122 | $14,258 |
| 2014 | $2,622 | $24,482 | $10,532 | $13,950 |
Property History
| Date | Event | Price | Change | Sq Ft Price |
|---|---|---|---|---|
| 08/06/2025 08/06/25 | Pending | -- | -- | -- |
| 07/16/2025 07/16/25 | For Sale | $879,000 | -- | $561 / Sq Ft |
Purchase History
| Date | Type | Sale Price | Title Company |
|---|---|---|---|
| Deed | -- | -- |
Similar Homes in the area
Source: OneKey® MLS
MLS Number: 890216
APN: 09605-0057
- 12605 109th Ave
- 10759 124th St
- 10728 125th St
- 10934 125th St
- 10722 124th St
- 10913 127th St
- 12418 107th Ave
- 10919 127th St
- 10759 128th St
- 107-29 122nd St
- 10711 122nd St
- 122-18 111th Ave
- 109-44 121st St
- 10455 128th St
- 12509 Linden Blvd
- 104-69 129th St
- 109-35 131st St
- 111-41 128th St
- 11158 128th St
- 124-12 Linden Blvd






