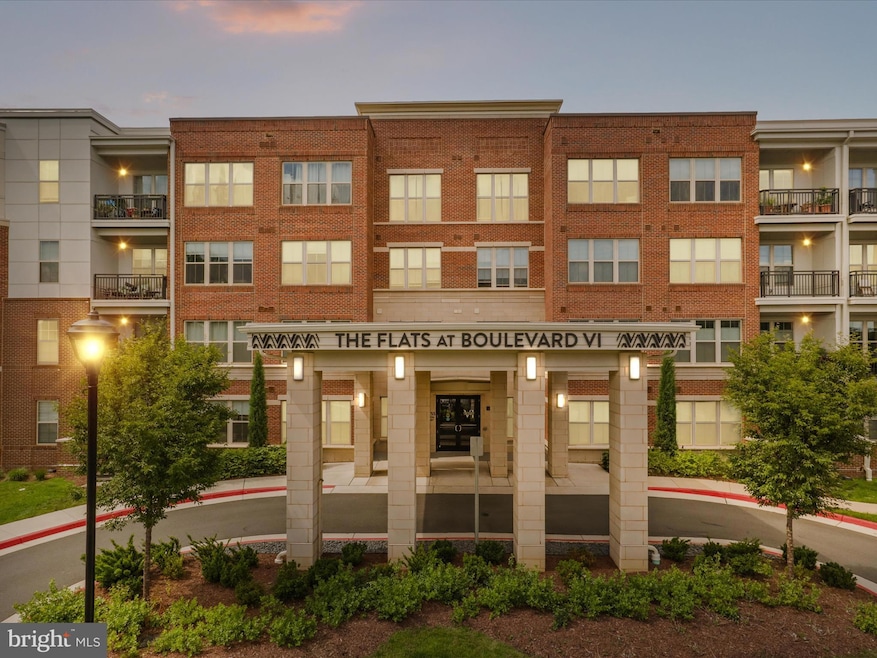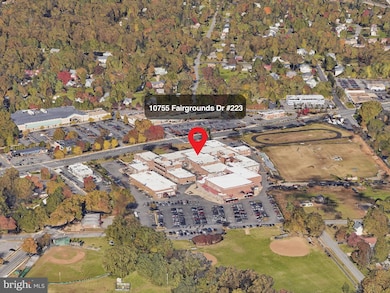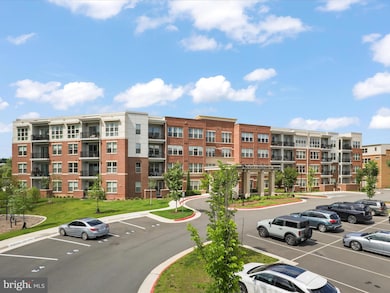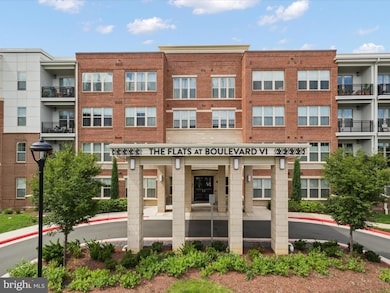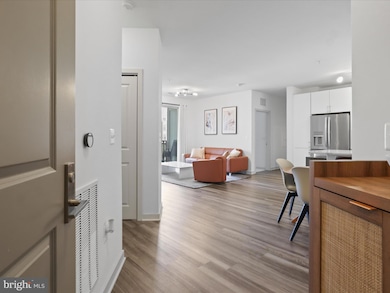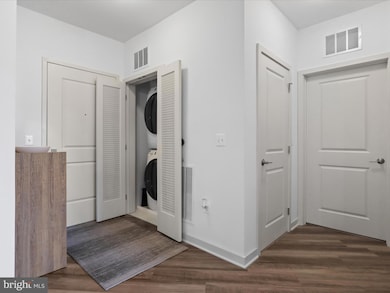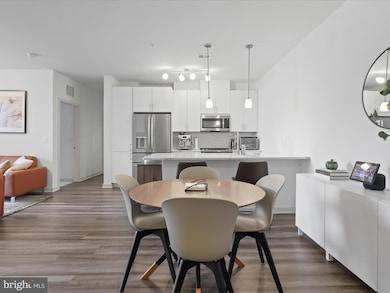10755 Fairgrounds Dr Unit 223 Fairfax, VA 22030
Estimated payment $4,175/month
Highlights
- Fitness Center
- 24-Hour Security
- Clubhouse
- Johnson Middle School Rated A
- Open Floorplan
- 2-minute walk to Chilcott Stadium
About This Home
Price reduced to sell quickly !! Bring your offer. Beautiful 2-bedroom, 2-bath, 2-garage unit, fully upgraded with numerous options! The large sliding glass door leads to a courtyard/ swimming pool view Balcony! Luxury vinyl plank floor and all custom window treatments are installed. Primary Bedroom w/walk in closets and an en-suite bath featuring an upgraded frameless walk-in Shower! It boasts a generous size of a second bedroom and a hallway bathroom with a shower/tub combination. The fancy kitchen features a pantry with custom roll-out shelving, upgraded quartz countertops, a full backsplash, under-cabinet lighting, and an upgraded stainless steel refrigerator, among other features. The island, next to the dining area, is the perfect spot for gathering and entertaining with family and friends. See a coat closet, a laundry closet, and a big shelving closet in the hallway. This house has many storage spaces, including a separate storage unit (S024). Two garage parking spaces (lot #127 & 128) are located just a few steps from the elevator. The owner purchased the second garage parking lot for $20,000 from the builder. The community courtyard has a pool, a lanai, shuffleboard, a gym, and a party room.
Take all the location advantages. This house is the best of the best unit in The Flats at Boulevard VI!
Listing Agent
(703) 625-8500 grace8500@gmail.com Grace Home Realty Inc Listed on: 09/29/2025
Property Details
Home Type
- Condominium
Year Built
- Built in 2022
Lot Details
- Property is in excellent condition
HOA Fees
Parking
- Assigned Subterranean Space
- Side Facing Garage
- Garage Door Opener
Home Design
- Entry on the 2nd floor
- Masonry
Interior Spaces
- 1,173 Sq Ft Home
- Property has 1 Level
- Open Floorplan
- Furnished
- Ceiling height of 9 feet or more
- Ceiling Fan
- Recessed Lighting
- Double Pane Windows
- ENERGY STAR Qualified Windows with Low Emissivity
- Window Screens
- Security Gate
Kitchen
- Galley Kitchen
- Stove
- Range Hood
- Built-In Microwave
- ENERGY STAR Qualified Refrigerator
- Ice Maker
- ENERGY STAR Qualified Dishwasher
- Disposal
Flooring
- Carpet
- Ceramic Tile
- Vinyl
Bedrooms and Bathrooms
- 2 Main Level Bedrooms
- 2 Full Bathrooms
- Walk-in Shower
Laundry
- Laundry in unit
- Dryer
- ENERGY STAR Qualified Washer
Accessible Home Design
- Accessible Elevator Installed
- Doors are 32 inches wide or more
Outdoor Features
- Solar Heated Pool
- Balcony
Utilities
- Forced Air Heating and Cooling System
- Vented Exhaust Fan
- Natural Gas Water Heater
Listing and Financial Details
- Assessor Parcel Number 57 1 39 223
Community Details
Overview
- Association fees include common area maintenance, exterior building maintenance, lawn maintenance, management, pool(s), recreation facility, reserve funds, road maintenance, sewer, snow removal, trash, water
- Boulevard VI Towns HOA
- Low-Rise Condominium
- Flats At Boulavard VI Condo
- Boulevard VI Towns Subdivision
- Property Manager
Amenities
- Picnic Area
- Common Area
- Clubhouse
- Community Center
- Meeting Room
- Party Room
- Recreation Room
- Community Storage Space
Recreation
- Fitness Center
- Heated Community Pool
Pet Policy
- Pets allowed on a case-by-case basis
Security
- 24-Hour Security
- Fire and Smoke Detector
- Fire Sprinkler System
Map
Home Values in the Area
Average Home Value in this Area
Property History
| Date | Event | Price | List to Sale | Price per Sq Ft |
|---|---|---|---|---|
| 10/28/2025 10/28/25 | For Rent | $3,500 | 0.0% | -- |
| 10/15/2025 10/15/25 | Price Changed | $577,000 | -3.8% | $492 / Sq Ft |
| 09/29/2025 09/29/25 | For Sale | $600,000 | 0.0% | $512 / Sq Ft |
| 07/18/2025 07/18/25 | Rented | $3,750 | +15.4% | -- |
| 07/01/2025 07/01/25 | Price Changed | $3,250 | -7.1% | $3 / Sq Ft |
| 06/28/2025 06/28/25 | For Rent | $3,500 | -- | -- |
Source: Bright MLS
MLS Number: VAFC2007120
- 10755 Fairgrounds Dr Unit 431
- 10755 Fairgrounds Dr Unit 326
- 3920 Oak St
- 3711 Mayors Way
- 10708 Warwick Ave
- 3951 Oak St
- 10719 Viognier Terrace
- 10818 W 1st St
- 3954 Walnut St
- 3968 Walnut St
- HOMESITE 55 Farr Ave
- 3889 Tusico Place
- 10606 Orchard St
- HOMESITE 51 Farr Ave
- 10833 Warwick Ave
- 3614 Farr Ave
- HOMESITE 54 Farr Ave
- TBB Azalea Alley Unit CARY
- 10590 Red Oak St
- Cary Plan at Northfax West
- 10755 Fairgrounds Dr Unit 101
- 10755 Fairgrounds Dr Unit 408
- 10755 Fairgrounds Dr Unit 326
- 10840 Cedar Ave
- 10830 Fairchester Dr
- 3622 Chain Bridge Rd
- 10570 Main St Unit 524
- 3911 Chain Bridge Rd
- 10512 Norman Ave
- 10928 Warwick Ave
- 4200 Allison Cir
- 4040 Gateway Dr
- 4207 Woodland Dr
- 3700 Jermantown Rd
- 10626 Ashby Place
- 10328 Sager Ave
- 10317 Cardinal Rd
- 10502 Chancery Ct
- 11138 Snughaven Ln
- 10623 West Dr
