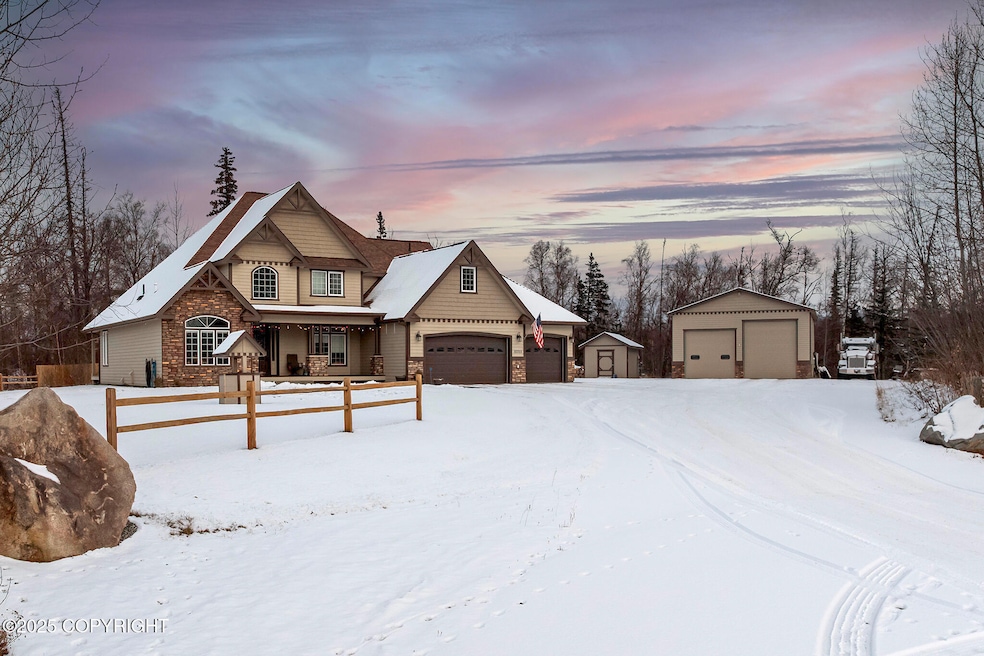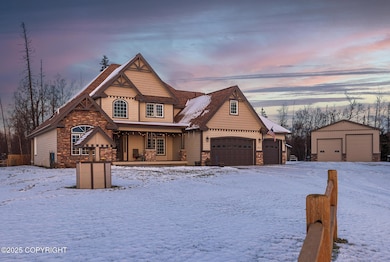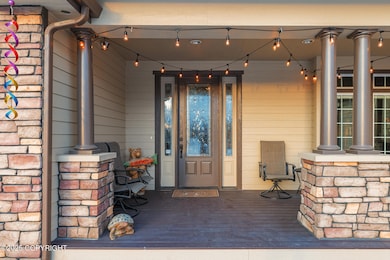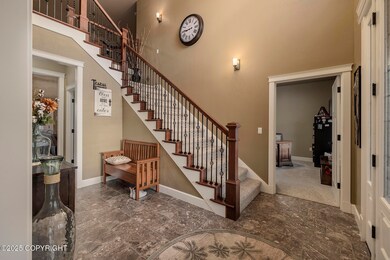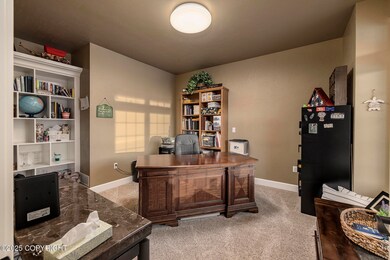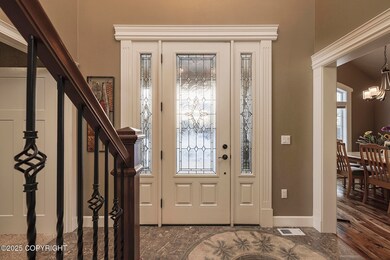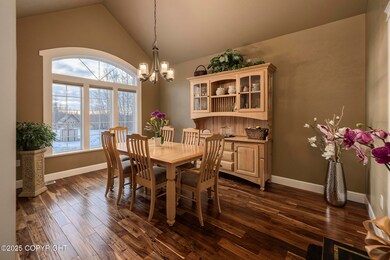10755 N Dallas Cir Palmer, AK 99645
Farm Loop NeighborhoodEstimated payment $5,703/month
Highlights
- Spa
- Deck
- Mud Room
- Peek-A-Boo Views
- Wood Flooring
- Private Yard
About This Home
Stunning custom 4 bedroom home located on a level culdesac lot with an impressive 2,265 sf of garage space!! There is both a 3 car attached and also a 32' x 44' RV garage. Located in one of Palmer's most sought-after areas. This beautifully designed property features an open, light-filled layout with elevated finishes and spacious gathering areas perfect for both everyday living and entertaining.Set on nearly an acre, the exterior offers thoughtful landscaping, great curb appeal, and abundant parking for Alaskan toys, boats, trailers, RVs, and more. The oversized garage provides incredible storage, workspace, and flexibility for hobbyists or those needing serious room for equipment. The layout lends itself to multiple generations, the first level includes a two story foyer, an office off the entry, both formal and informal dining areas, gourmet kitchen, two story great room, luxurious owners suite and a laundry / mud room. The second floor completes the home with two generously sized bedrooms featuring walk in closets, and a bonus room that also doubles as a 4th bedroom. The home features 2.5 bathrooms while the 3rd full bathroom is in the detached shop. Now...let's talk about the shop!! 32' wide x 44' deep with 16' ceilings, floor drain, full bathroom with its own washer and dryer, rough in plumbing for a future utility sink, natural gas unit heater, wood stove and mezzanine storage. The shop was very thoughtfully built and designed with 12" on center framing and corrugated aluminum interior walls. Overhead doors are 12' x 12 and 12' x 14'. Quality construction, timeless design, and a serene setting make this home a standout. Enjoy privacy, mountain surroundings, and convenient access to Palmer amenities and recreation. A rare opportunity to own a luxury-level home with unmatched garage and parking capacity. Schedule your own private tour today! **Adjacent 1.16 acre lot is available, buyer of house has first option to purchase.**
Home Details
Home Type
- Single Family
Est. Annual Taxes
- $5,505
Year Built
- Built in 2014
Lot Details
- 0.93 Acre Lot
- Private Yard
- Zoning described as Unknown (re: all MSB)
Parking
- 6 Car Attached Garage
- Attached Carport
- Open Parking
Property Views
- Peek-A-Boo
- Territorial
Home Design
- Block Foundation
- Wood Frame Construction
- Shingle Roof
- Asphalt Roof
Interior Spaces
- 3,061 Sq Ft Home
- 2-Story Property
- Central Vacuum
- Ceiling Fan
- Gas Fireplace
- Mud Room
- Family Room
- Den
- Fire and Smoke Detector
Kitchen
- Double Oven
- Gas Cooktop
- Microwave
- Dishwasher
- Solid Surface Countertops
Flooring
- Wood
- Carpet
- Tile
Bedrooms and Bathrooms
- 4 Bedrooms
- Spa Bath
Laundry
- Laundry Room
- Washer and Dryer
Outdoor Features
- Spa
- Deck
- Fire Pit
Schools
- Sherrod/Swanson Elementary School
- Palmer Middle School
- Palmer High School
Utilities
- Forced Air Heating System
- Private Water Source
- Well
- Water Softener
- Septic Tank
Map
Home Values in the Area
Average Home Value in this Area
Tax History
| Year | Tax Paid | Tax Assessment Tax Assessment Total Assessment is a certain percentage of the fair market value that is determined by local assessors to be the total taxable value of land and additions on the property. | Land | Improvement |
|---|---|---|---|---|
| 2025 | $5,505 | $771,700 | $45,000 | $726,700 |
| 2024 | $5,505 | $757,600 | $45,000 | $712,600 |
| 2023 | $5,111 | $728,400 | $45,000 | $683,400 |
| 2022 | $5,101 | $659,000 | $45,000 | $614,000 |
| 2021 | $4,604 | $576,700 | $45,000 | $531,700 |
| 2020 | $4,330 | $543,700 | $45,000 | $498,700 |
| 2019 | $1,553 | $333,700 | $45,000 | $288,700 |
| 2018 | $1,441 | $326,000 | $45,000 | $281,000 |
| 2017 | $1,354 | $319,500 | $45,000 | $274,500 |
| 2016 | $4,114 | $317,200 | $40,000 | $277,200 |
| 2015 | $575 | $307,100 | $40,000 | $267,100 |
| 2014 | $575 | $40,000 | $40,000 | $0 |
Source: Alaska Multiple Listing Service
MLS Number: 25-14247
APN: 5716B02L002
- 3210 N Snowgoose Rd
- 3060 N Lazy Aurora Cir
- 10588 E Nighthawk Cir
- 10100 E Tern Dr
- L4 B1 N Cottage Knoll Dr
- L5 B2 E Willow Ridge Cir
- L20 B2 E Vista Ridge Cir
- 10727 E Meadowlark Cir
- 2436 N Hope Cir
- L22 B1 E Heartland Loop
- 10545 E Heartland Loop
- 2538 N Cottage Hill Dr
- L20 B1 E Heartland Loop
- L3 B3 South Village
- 2510 N Cottage Hill Dr
- 2564 N Midland Ave
- L1 B2 South Village
- L17 B1 N Endless Cir
- 10457 E Heartland Loop
- 10404 E Heartland Loop
- 9910 E Trennie Loop Unit 4
- 12821 E Scott Rd
- 1695 N Vroman Dr Unit 2
- 1430 S Irwin Rd Unit 1
- 1265 W Joan of Arcade
- 566 N Bailey St
- 1120 W Joan of
- 7650 E Ashmore Ave Unit 1
- 305 N Valley Way
- 415 E Beaver Ave
- 7500 E Ashmore Ave
- 1650 N Winding Brook Loop Unit B
- 1630 N Winding Brook Loop Unit B
- 424 E Dogwood Ave
- 1633 S Chugach St Unit B5
- 1633 S Chugach St Unit A12
- 1633 S Chugach St Unit A1
- 3058 N Greentree St
- 507-511 E Cope Industrial Way
- 8500 E Cottrell-Campus Dr Unit 8502 E Cottrell Campus Dr
