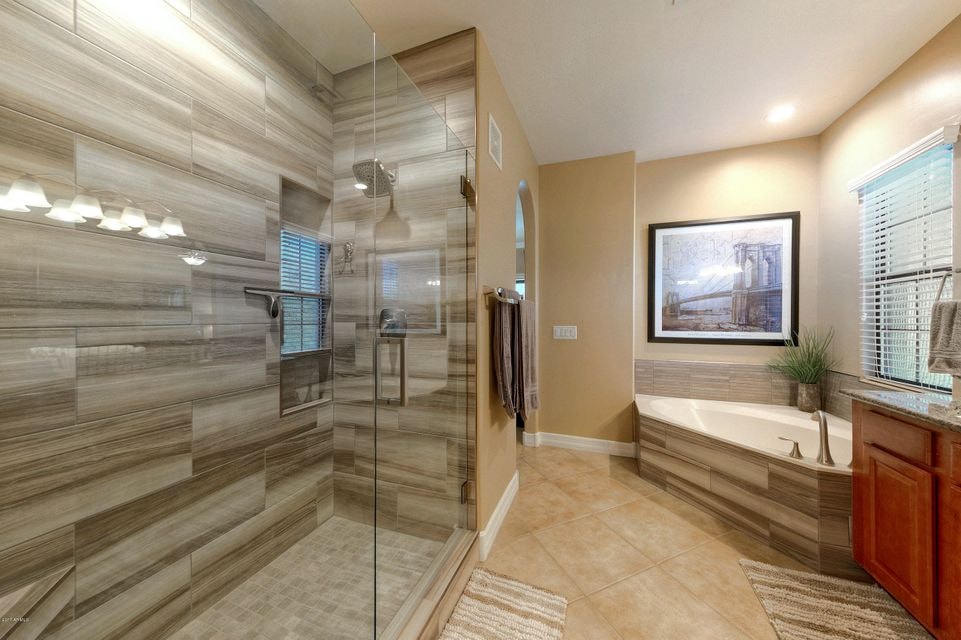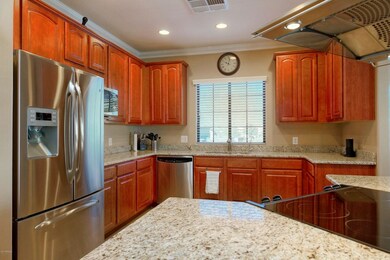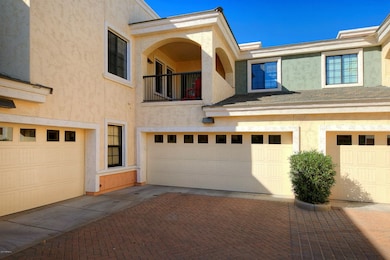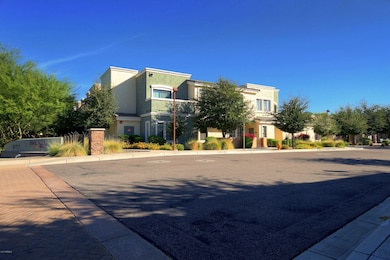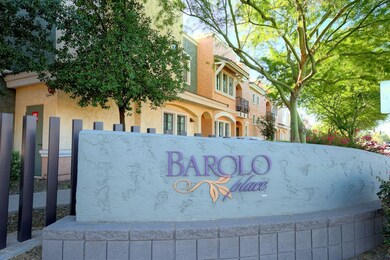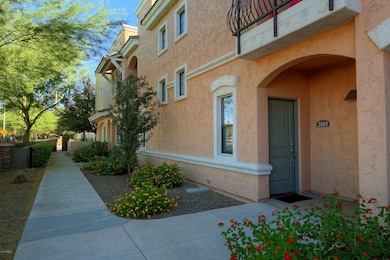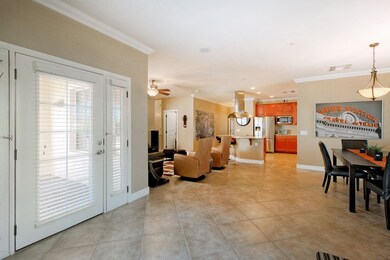
10757 N 74th St Unit 2003 Scottsdale, AZ 85260
Highlights
- Granite Countertops
- Heated Community Pool
- Balcony
- Sequoya Elementary School Rated A
- Covered patio or porch
- Dual Vanity Sinks in Primary Bathroom
About This Home
As of January 2018LOCATION, LOCATION, LOCATION! REMODELED MASTER BATH! This beautiful Scottsdale home features 2000 sqft of living space all on one level, is adorned with upgrades and lots of natural lighting. The eat-in kitchen which opens to the living & dining room offers granite counters, stainless steel appliances and gorgeous cherry cabinets. Surround sound is installed in the living room! The home also features a cozy loft and a choice of three balconies for guests to enjoy. The master bedroom features a walk-in closet and access to a private balcony. Pre-installed Tesla hook up! Situated just walking distance from all the great shopping and dining of the Village at Shea including Harkins Shea 14, and down the street from the 101 for easy access to all that you need throughout the valley.
Townhouse Details
Home Type
- Townhome
Est. Annual Taxes
- $2,079
Year Built
- Built in 2007
Lot Details
- 1,780 Sq Ft Lot
- Private Streets
HOA Fees
- $250 Monthly HOA Fees
Parking
- 2 Car Garage
- Garage Door Opener
- Unassigned Parking
Home Design
- Wood Frame Construction
- Tile Roof
- Stucco
Interior Spaces
- 2,011 Sq Ft Home
- 2-Story Property
- Ceiling height of 9 feet or more
- Ceiling Fan
- Solar Screens
- Security System Owned
Kitchen
- Breakfast Bar
- Built-In Microwave
- Kitchen Island
- Granite Countertops
Flooring
- Carpet
- Tile
Bedrooms and Bathrooms
- 3 Bedrooms
- Remodeled Bathroom
- Primary Bathroom is a Full Bathroom
- 2 Bathrooms
- Dual Vanity Sinks in Primary Bathroom
- Bathtub With Separate Shower Stall
Outdoor Features
- Balcony
- Covered patio or porch
Location
- Property is near a bus stop
Schools
- Cochise Elementary School
- Cocopah Middle School
- Chaparral High School
Utilities
- Refrigerated Cooling System
- Heating Available
- Water Filtration System
- Water Softener
- High Speed Internet
- Cable TV Available
Listing and Financial Details
- Tax Lot 2003
- Assessor Parcel Number 175-43-120
Community Details
Overview
- Association fees include roof repair, insurance, sewer, pest control, ground maintenance, street maintenance, front yard maint, trash, water, roof replacement, maintenance exterior
- Barolo Condominium Association, Phone Number (480) 219-4338
- Built by Zaremba Group
- Barolo Place Condominium Subdivision
Recreation
- Heated Community Pool
- Community Spa
Security
- Fire Sprinkler System
Ownership History
Purchase Details
Purchase Details
Home Financials for this Owner
Home Financials are based on the most recent Mortgage that was taken out on this home.Purchase Details
Home Financials for this Owner
Home Financials are based on the most recent Mortgage that was taken out on this home.Purchase Details
Home Financials for this Owner
Home Financials are based on the most recent Mortgage that was taken out on this home.Purchase Details
Home Financials for this Owner
Home Financials are based on the most recent Mortgage that was taken out on this home.Similar Homes in the area
Home Values in the Area
Average Home Value in this Area
Purchase History
| Date | Type | Sale Price | Title Company |
|---|---|---|---|
| Special Warranty Deed | -- | None Available | |
| Interfamily Deed Transfer | -- | None Available | |
| Warranty Deed | $374,000 | Lawyers Title Of Arizona Inc | |
| Warranty Deed | $304,900 | First American Title Ins Co | |
| Warranty Deed | $240,000 | Driggs Title Agency Inc | |
| Special Warranty Deed | $489,982 | Fidelity National Title |
Mortgage History
| Date | Status | Loan Amount | Loan Type |
|---|---|---|---|
| Previous Owner | $243,920 | New Conventional | |
| Previous Owner | $233,916 | FHA | |
| Previous Owner | $416,480 | New Conventional |
Property History
| Date | Event | Price | Change | Sq Ft Price |
|---|---|---|---|---|
| 01/12/2023 01/12/23 | Rented | $3,000 | 0.0% | -- |
| 01/06/2023 01/06/23 | Under Contract | -- | -- | -- |
| 12/26/2022 12/26/22 | Price Changed | $3,000 | -14.3% | $1 / Sq Ft |
| 12/13/2022 12/13/22 | Price Changed | $3,500 | -10.3% | $2 / Sq Ft |
| 12/08/2022 12/08/22 | For Rent | $3,900 | 0.0% | -- |
| 01/19/2018 01/19/18 | Sold | $374,000 | -6.3% | $186 / Sq Ft |
| 12/30/2017 12/30/17 | Pending | -- | -- | -- |
| 12/14/2017 12/14/17 | Price Changed | $399,000 | -0.1% | $198 / Sq Ft |
| 11/30/2017 11/30/17 | Price Changed | $399,500 | -0.1% | $199 / Sq Ft |
| 11/16/2017 11/16/17 | Price Changed | $399,900 | -2.5% | $199 / Sq Ft |
| 11/02/2017 11/02/17 | Price Changed | $410,000 | -3.5% | $204 / Sq Ft |
| 10/20/2017 10/20/17 | For Sale | $425,000 | +39.4% | $211 / Sq Ft |
| 07/13/2012 07/13/12 | Sold | $304,900 | -4.7% | $152 / Sq Ft |
| 05/30/2012 05/30/12 | Pending | -- | -- | -- |
| 05/17/2012 05/17/12 | Price Changed | $319,900 | -1.6% | $159 / Sq Ft |
| 04/23/2012 04/23/12 | For Sale | $325,000 | -- | $162 / Sq Ft |
Tax History Compared to Growth
Tax History
| Year | Tax Paid | Tax Assessment Tax Assessment Total Assessment is a certain percentage of the fair market value that is determined by local assessors to be the total taxable value of land and additions on the property. | Land | Improvement |
|---|---|---|---|---|
| 2025 | $2,654 | $39,224 | -- | -- |
| 2024 | $2,623 | $37,357 | -- | -- |
| 2023 | $2,623 | $44,480 | $8,890 | $35,590 |
| 2022 | $2,489 | $34,630 | $6,920 | $27,710 |
| 2021 | $2,644 | $32,270 | $6,450 | $25,820 |
| 2020 | $2,663 | $31,220 | $6,240 | $24,980 |
| 2019 | $2,605 | $30,150 | $6,030 | $24,120 |
| 2018 | $2,543 | $29,260 | $5,850 | $23,410 |
| 2017 | $2,079 | $29,270 | $5,850 | $23,420 |
| 2016 | $2,038 | $30,080 | $6,010 | $24,070 |
| 2015 | $1,958 | $27,710 | $5,540 | $22,170 |
Agents Affiliated with this Home
-

Seller's Agent in 2023
Karen Picarello
RE/MAX
(602) 767-0689
88 Total Sales
-
R
Seller Co-Listing Agent in 2023
Robert Woodward
RE/MAX
(480) 792-9500
23 Total Sales
-

Seller's Agent in 2018
Justin Godsey
Compass
(480) 232-9733
13 Total Sales
-

Seller Co-Listing Agent in 2018
Michael D'Elena
Compass
(602) 317-4761
220 Total Sales
-
L
Seller's Agent in 2012
Linda Caylor
Realty One Group
-

Buyer's Agent in 2012
Traci Bellamak
Bellamak Realty
(602) 799-1186
50 Total Sales
Map
Source: Arizona Regional Multiple Listing Service (ARMLS)
MLS Number: 5677278
APN: 175-43-120
- 10757 N 74th St Unit 1016
- 10410 N 74th Place
- 11020 N 74th St
- 7439 E Beryl Ave
- 11222 N 73rd St
- 10052 N 76th Place
- 7115 E Gary Rd
- 7008 E Gold Dust Ave Unit 136
- 7835 E Cannon Dr
- 7618 E Ironwood Dr
- 10301 N 70th St Unit 238
- 10301 N 70th St Unit 223
- 11000 N 77th Place Unit 1020
- 11000 N 77th Place Unit 2082
- 10100 N 78th Place
- 9990 N Scottsdale Rd Unit 1018
- 9990 N Scottsdale Rd Unit 1027
- 9990 N Scottsdale Rd Unit 2029
- 9990 N Scottsdale Rd Unit 2020
- 7101 E Cholla St
