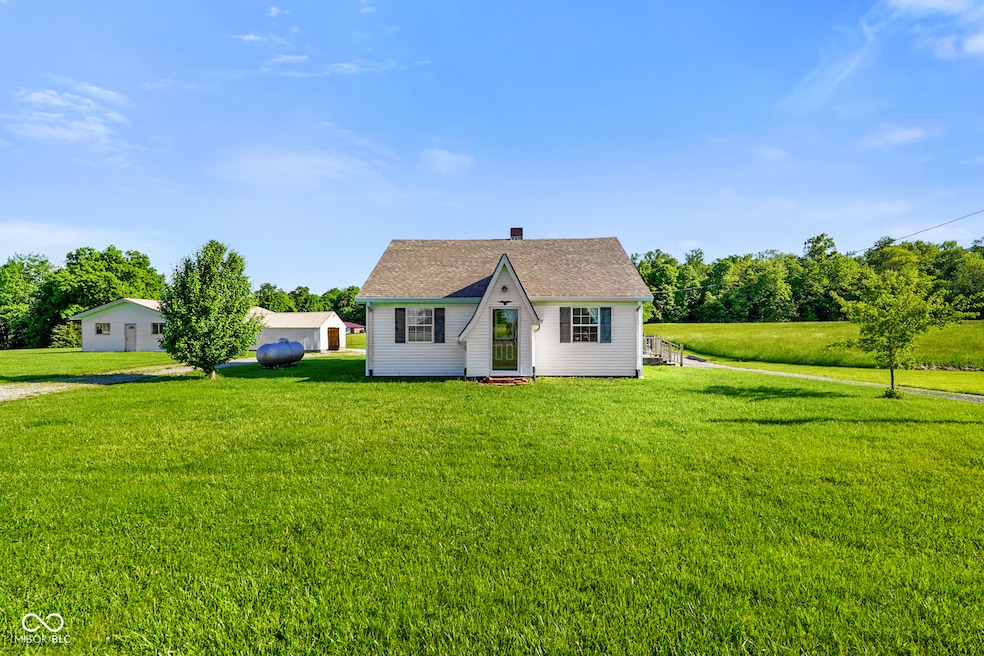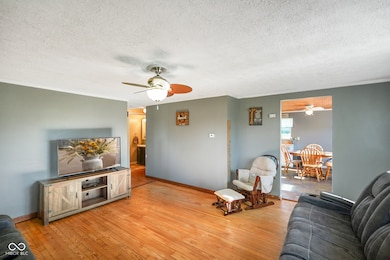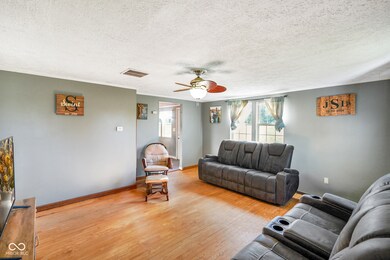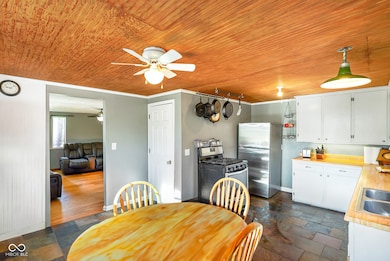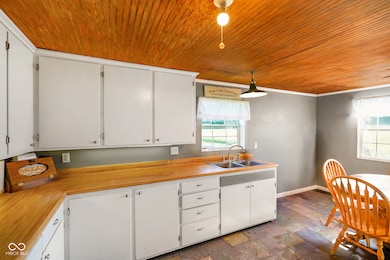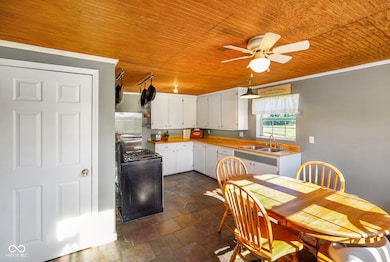
10758 W State Road 142 Quincy, IN 47456
Highlights
- Updated Kitchen
- Traditional Architecture
- Pole Barn
- Mature Trees
- Wood Flooring
- No HOA
About This Home
As of July 2025Discover peaceful country living with this charming 3-bedroom, 1-bath home set on 1.78 acres of open space and fresh air. Nestled in a quiet rural setting, this home offers the perfect blend of comfort, functionality, and room to grow. The main floor features a warm and inviting layout, with a spacious living area, cozy bedrooms, and a full bath. A versatile bonus room provides additional space for a home office, playroom, or guest area-tailored to fit your lifestyle. Downstairs, the full basement offers extra storage room. Step outside and enjoy the wide-open views and freedom that comes with nearly 2 acres of land. The property includes a large outbuilding equipped with its own bathroom and garage-perfect for a workshop, business use, hobby space, or additional storage for vehicles, tools, and equipment. Whether you're into mechanics, crafts, or need a space for big projects, this building is ready to meet your needs. With room to garden, space for animals, or just enjoy the peace and quiet, this property is ideal for those looking to escape the hustle and settle into a more relaxed, self-sufficient lifestyle. A rare find with room to breathe and grow-don't miss your chance to make it yours! Home is not assessed with square footage for bedroom and bonus room upstairs.
Last Agent to Sell the Property
Carpenter, REALTORS® Brokerage Email: alavullis@callcarpenter.com License #RB14051211 Listed on: 05/20/2025

Home Details
Home Type
- Single Family
Est. Annual Taxes
- $996
Year Built
- Built in 1945
Lot Details
- 1.78 Acre Lot
- Rural Setting
- Mature Trees
Home Design
- Traditional Architecture
- Block Foundation
- Vinyl Siding
Interior Spaces
- 870 Sq Ft Home
- 1-Story Property
- Window Screens
- Combination Kitchen and Dining Room
Kitchen
- Updated Kitchen
- Eat-In Kitchen
- Gas Oven
Flooring
- Wood
- Laminate
- Ceramic Tile
Bedrooms and Bathrooms
- 3 Bedrooms
- 1 Full Bathroom
Unfinished Basement
- Basement Fills Entire Space Under The House
- Laundry in Basement
Outdoor Features
- Covered Patio or Porch
- Pole Barn
- Outbuilding
Schools
- Eminence Elementary School
- Eminence Jr-Sr High School
Utilities
- Forced Air Heating System
- Heating System Powered By Leased Propane
- Heating System Uses Propane
- Well
- Gas Water Heater
Community Details
- No Home Owners Association
Listing and Financial Details
- Tax Lot 55-03-34-100-007.000-001
- Assessor Parcel Number 550334100007000001
- Seller Concessions Offered
Ownership History
Purchase Details
Home Financials for this Owner
Home Financials are based on the most recent Mortgage that was taken out on this home.Purchase Details
Home Financials for this Owner
Home Financials are based on the most recent Mortgage that was taken out on this home.Purchase Details
Purchase Details
Home Financials for this Owner
Home Financials are based on the most recent Mortgage that was taken out on this home.Similar Homes in Quincy, IN
Home Values in the Area
Average Home Value in this Area
Purchase History
| Date | Type | Sale Price | Title Company |
|---|---|---|---|
| Warranty Deed | -- | Chicago Title Company Llc | |
| Special Warranty Deed | -- | Landquest Title Group | |
| Sheriffs Deed | $94,558 | None Available | |
| Special Warranty Deed | -- | Royal Title Services |
Mortgage History
| Date | Status | Loan Amount | Loan Type |
|---|---|---|---|
| Open | $110,500 | New Conventional | |
| Closed | $109,971 | FHA | |
| Previous Owner | $64,044 | FHA | |
| Previous Owner | $75,000 | Adjustable Rate Mortgage/ARM |
Property History
| Date | Event | Price | Change | Sq Ft Price |
|---|---|---|---|---|
| 07/01/2025 07/01/25 | Sold | $262,000 | +0.8% | $301 / Sq Ft |
| 05/28/2025 05/28/25 | Pending | -- | -- | -- |
| 05/20/2025 05/20/25 | For Sale | $259,900 | +132.1% | $299 / Sq Ft |
| 02/28/2019 02/28/19 | Sold | $112,000 | 0.0% | $52 / Sq Ft |
| 02/06/2019 02/06/19 | Pending | -- | -- | -- |
| 02/05/2019 02/05/19 | For Sale | $112,000 | +133.3% | $52 / Sq Ft |
| 11/24/2014 11/24/14 | Sold | $48,000 | -19.9% | $39 / Sq Ft |
| 08/29/2014 08/29/14 | Pending | -- | -- | -- |
| 07/03/2014 07/03/14 | For Sale | $59,900 | -- | $49 / Sq Ft |
Tax History Compared to Growth
Tax History
| Year | Tax Paid | Tax Assessment Tax Assessment Total Assessment is a certain percentage of the fair market value that is determined by local assessors to be the total taxable value of land and additions on the property. | Land | Improvement |
|---|---|---|---|---|
| 2024 | $995 | $186,000 | $42,700 | $143,300 |
| 2023 | $1,158 | $186,000 | $42,700 | $143,300 |
| 2022 | $1,071 | $174,100 | $42,700 | $131,400 |
| 2021 | $900 | $142,600 | $33,200 | $109,400 |
| 2020 | $662 | $118,000 | $30,900 | $87,100 |
| 2019 | $387 | $70,300 | $24,700 | $45,600 |
| 2018 | $381 | $69,200 | $23,700 | $45,500 |
| 2017 | $383 | $69,300 | $23,700 | $45,600 |
| 2016 | $381 | $69,300 | $23,700 | $45,600 |
| 2014 | $302 | $87,700 | $23,700 | $64,000 |
| 2013 | -- | $87,700 | $23,700 | $64,000 |
Agents Affiliated with this Home
-
Mandy Lavullis

Seller's Agent in 2025
Mandy Lavullis
Carpenter, REALTORS®
(317) 502-6173
122 Total Sales
-
Darric Nail
D
Buyer's Agent in 2025
Darric Nail
Trusted Realty
(317) 878-7833
15 Total Sales
-
Darla Spina

Seller's Agent in 2019
Darla Spina
F.C. Tucker Company
(317) 849-5050
128 Total Sales
-
Kerri Smith
K
Seller Co-Listing Agent in 2019
Kerri Smith
F.C. Tucker Company
(765) 318-2220
44 Total Sales
-
N
Buyer's Agent in 2014
Non-mls Member
NonMember BED
Map
Source: MIBOR Broker Listing Cooperative®
MLS Number: 22040204
APN: 55-03-34-100-007.000-001
- 10599 W Hickory Ct
- 6389 N Forrest St
- 7299 N Fawn Ln
- 6865 Stockwell Rd
- 7221 State Road 42
- 0 State Road 142
- 7333 State Road 42
- Lot 4 Walters Rd
- 11960 W S R 42
- 4418 North Dr
- Lot 4 County Road 1025 W
- Lot 5 County Road 1025 W
- 0 W Awbrey Rd
- 5571 Poff Rd
- 9024 N Herbemont Rd
- 9265 N Evans Rd
- 3088 N Alaska Rd
- 10340 W C R 1000 N
- 10340 W County Road 1000 N
- 9198 W County Road 1000 N
