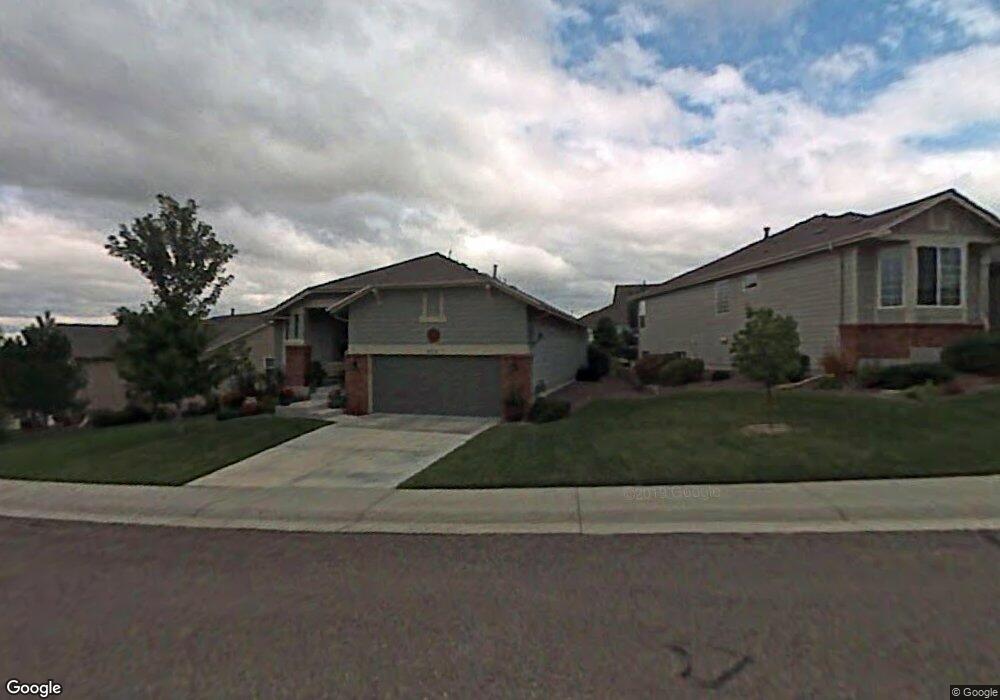1076 Deer Clover Way Castle Pines, CO 80108
Estimated Value: $687,187 - $738,000
2
Beds
2
Baths
1,656
Sq Ft
$428/Sq Ft
Est. Value
About This Home
This home is located at 1076 Deer Clover Way, Castle Pines, CO 80108 and is currently estimated at $709,047, approximately $428 per square foot. 1076 Deer Clover Way is a home located in Douglas County with nearby schools including Timber Trail Elementary School, Rocky Heights Middle School, and Rock Canyon High School.
Ownership History
Date
Name
Owned For
Owner Type
Purchase Details
Closed on
Nov 20, 2020
Sold by
Barnes J Douglas J and Barnes Sandra K
Bought by
Lee Robert
Current Estimated Value
Home Financials for this Owner
Home Financials are based on the most recent Mortgage that was taken out on this home.
Original Mortgage
$465,300
Outstanding Balance
$414,051
Interest Rate
2.8%
Mortgage Type
New Conventional
Estimated Equity
$294,996
Purchase Details
Closed on
Nov 22, 1999
Sold by
Village Homes Of Colorado Inc
Bought by
Barnes J Douglas and Barnes Sandra K
Home Financials for this Owner
Home Financials are based on the most recent Mortgage that was taken out on this home.
Original Mortgage
$75,000
Interest Rate
7.93%
Purchase Details
Closed on
May 26, 1999
Sold by
Douglas Co Commissioners
Bought by
Castle Pines North #12
Create a Home Valuation Report for This Property
The Home Valuation Report is an in-depth analysis detailing your home's value as well as a comparison with similar homes in the area
Home Values in the Area
Average Home Value in this Area
Purchase History
| Date | Buyer | Sale Price | Title Company |
|---|---|---|---|
| Lee Robert | $517,000 | Unified Title Company | |
| Barnes J Douglas | $235,613 | Land Title | |
| Castle Pines North #12 | -- | -- |
Source: Public Records
Mortgage History
| Date | Status | Borrower | Loan Amount |
|---|---|---|---|
| Open | Lee Robert | $465,300 | |
| Previous Owner | Barnes J Douglas | $75,000 |
Source: Public Records
Tax History Compared to Growth
Tax History
| Year | Tax Paid | Tax Assessment Tax Assessment Total Assessment is a certain percentage of the fair market value that is determined by local assessors to be the total taxable value of land and additions on the property. | Land | Improvement |
|---|---|---|---|---|
| 2024 | $4,322 | $47,540 | $9,290 | $38,250 |
| 2023 | $4,364 | $47,540 | $9,290 | $38,250 |
| 2022 | $3,076 | $32,060 | $6,770 | $25,290 |
| 2021 | $3,197 | $32,060 | $6,770 | $25,290 |
| 2020 | $2,428 | $31,300 | $6,020 | $25,280 |
| 2019 | $2,436 | $31,300 | $6,020 | $25,280 |
| 2018 | $2,036 | $27,100 | $4,520 | $22,580 |
| 2017 | $1,912 | $27,100 | $4,520 | $22,580 |
| 2016 | $1,983 | $26,090 | $6,050 | $20,040 |
| 2015 | $1,103 | $26,090 | $6,050 | $20,040 |
| 2014 | $847 | $21,250 | $5,570 | $15,680 |
Source: Public Records
Map
Nearby Homes
- 1055 Deer Clover Way
- 1006 Snow Lily Ct
- 1033 Buffalo Ridge Rd
- 7350 Brixham Cir
- 811 Deer Clover Cir
- 939 Greenway Ln
- 750 Deer Clover Cir
- 7164 Havenwood Dr
- 7399 Norfolk Place
- 7648 Bristolwood Dr
- 894 Parkcliff Ln
- 721 Stonemont Ct
- 13079 Whisper Canyon Rd
- 527 Stonemont Dr
- 8166 Wetherill Cir
- 8114 Briar Ridge Dr
- 7218 Campden Place
- 1083 Golf Estates Point
- 1095 Bramblewood Dr
- 306 Clare Dr
- 1082 Deer Clover Way
- 1064 Deer Clover Way
- 1081 Snow Lily Ct
- 1090 Deer Clover Way
- 1058 Deer Clover Way
- 1105 Snow Lily Ln
- 1073 Snow Lily Ct
- 1067 Deer Clover Way
- 1075 Deer Clover Way
- 1096 Deer Clover Way
- 1061 Deer Clover Way
- 1089 Snow Lily Ct
- 1048 Deer Clover Way
- 1065 Snow Lily Ct
- 1106 Snow Lily Ln
- 1125 Snow Lily Ln
- 1040 Deer Clover Way
- 1049 Deer Clover Way
- 1126 Snow Lily Ln
- 1062 Snow Lily Ct
