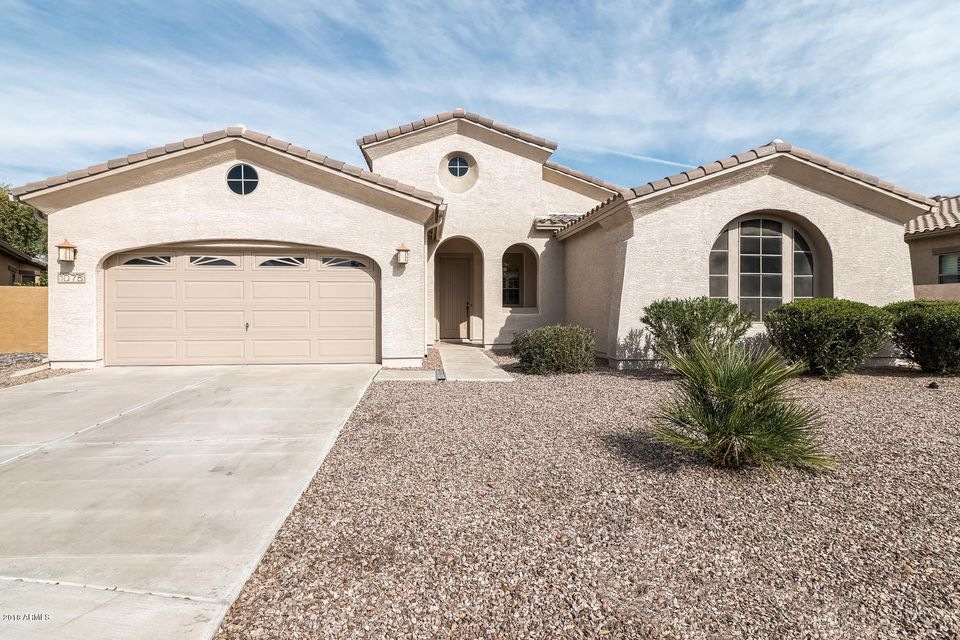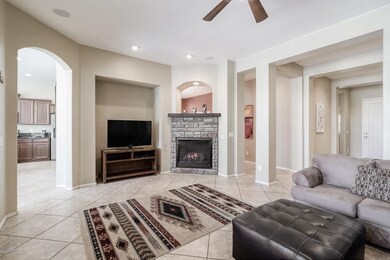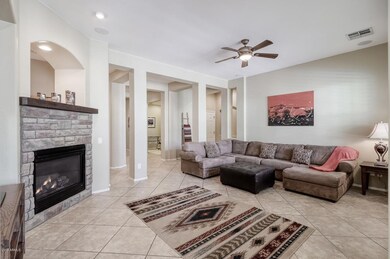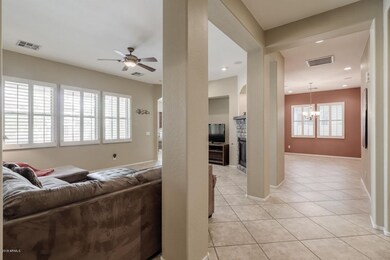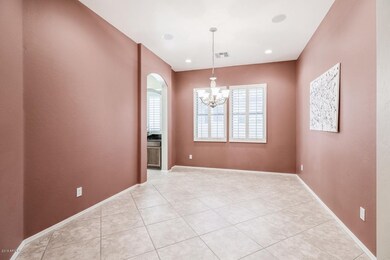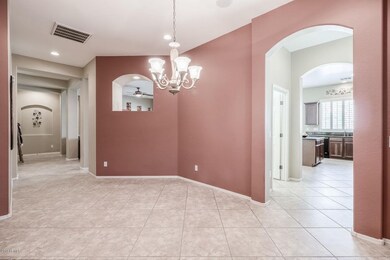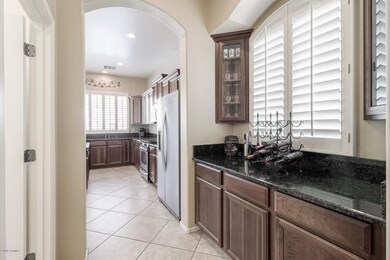
1076 E Joseph Way Gilbert, AZ 85295
San Tan Village NeighborhoodHighlights
- Private Pool
- Clubhouse
- Granite Countertops
- Spectrum Elementary School Rated A
- Furnished
- Tennis Courts
About This Home
As of September 2018Get ready to fall in love with this stately home that should check every box on your wish list. Stainless steel appliances, gas stove, granite counters, butler's pantry as well as large pantry in kitchen, plantation shutters, RO system, whole house water filer, gas fireplace in the family room as well as an outdoor gas fire pit with blue glass just to start the list! The home has diagonal 18'' tile in most of the common areas and carpet in the bedrooms. Large split master bedroom with full master ensuite. Master bath has double sinks, separate shower and bath, separate toilet room and huge walk in closet. Home has additional family room as well as den/office. Relax by the lovely play pool with water features and new cool decking and pebble tech surface. The home backs on to a walking path that leads to miles of canal paths. The exterior home was freshly painted just prior to listing. Don't miss out on this well cared for home which has only been used a few months per year since 2012.
Last Agent to Sell the Property
Fathom Realty License #SA644166000 Listed on: 02/18/2018

Home Details
Home Type
- Single Family
Est. Annual Taxes
- $2,719
Year Built
- Built in 2004
Lot Details
- 7,478 Sq Ft Lot
- Wrought Iron Fence
- Block Wall Fence
- Front and Back Yard Sprinklers
- Sprinklers on Timer
HOA Fees
- $72 Monthly HOA Fees
Parking
- 3 Car Garage
- Tandem Parking
- Garage Door Opener
Home Design
- Wood Frame Construction
- Composition Roof
- Stucco
Interior Spaces
- 2,398 Sq Ft Home
- 1-Story Property
- Furnished
- Ceiling height of 9 feet or more
- Ceiling Fan
- Gas Fireplace
- Double Pane Windows
- Solar Screens
Kitchen
- Eat-In Kitchen
- Gas Cooktop
- Built-In Microwave
- Kitchen Island
- Granite Countertops
Flooring
- Carpet
- Tile
Bedrooms and Bathrooms
- 3 Bedrooms
- Primary Bathroom is a Full Bathroom
- 2 Bathrooms
- Dual Vanity Sinks in Primary Bathroom
- Bathtub With Separate Shower Stall
Pool
- Private Pool
- Pool Pump
Outdoor Features
- Covered patio or porch
- Fire Pit
Schools
- Spectrum Elementary School
- South Valley Jr. High Middle School
- Campo Verde High School
Utilities
- Refrigerated Cooling System
- Heating System Uses Natural Gas
- Water Filtration System
- Water Softener
- High Speed Internet
- Cable TV Available
Listing and Financial Details
- Tax Lot 19
- Assessor Parcel Number 304-45-233
Community Details
Overview
- Association fees include ground maintenance
- Ccma Association, Phone Number (480) 921-7500
- Built by Ashton Woods Homes
- Spectrum At Val Vista Parcel 18 Subdivision
Amenities
- Clubhouse
- Recreation Room
Recreation
- Tennis Courts
- Community Playground
- Bike Trail
Ownership History
Purchase Details
Home Financials for this Owner
Home Financials are based on the most recent Mortgage that was taken out on this home.Purchase Details
Home Financials for this Owner
Home Financials are based on the most recent Mortgage that was taken out on this home.Purchase Details
Home Financials for this Owner
Home Financials are based on the most recent Mortgage that was taken out on this home.Purchase Details
Home Financials for this Owner
Home Financials are based on the most recent Mortgage that was taken out on this home.Purchase Details
Home Financials for this Owner
Home Financials are based on the most recent Mortgage that was taken out on this home.Similar Homes in Gilbert, AZ
Home Values in the Area
Average Home Value in this Area
Purchase History
| Date | Type | Sale Price | Title Company |
|---|---|---|---|
| Interfamily Deed Transfer | -- | First Arizona Title Agency | |
| Warranty Deed | $409,900 | Great American Title Agency | |
| Warranty Deed | $385,000 | Great American Title Agency | |
| Cash Sale Deed | $217,000 | Lawyers Title Of Arizona Inc | |
| Special Warranty Deed | $295,068 | First American Title |
Mortgage History
| Date | Status | Loan Amount | Loan Type |
|---|---|---|---|
| Open | $376,000 | New Conventional | |
| Closed | $397,312 | New Conventional | |
| Previous Owner | $263,000 | Unknown | |
| Previous Owner | $100,000 | Credit Line Revolving | |
| Previous Owner | $35,000 | Credit Line Revolving | |
| Previous Owner | $236,054 | Negative Amortization |
Property History
| Date | Event | Price | Change | Sq Ft Price |
|---|---|---|---|---|
| 09/17/2018 09/17/18 | Sold | $409,900 | 0.0% | $171 / Sq Ft |
| 08/03/2018 08/03/18 | For Sale | $409,900 | +6.5% | $171 / Sq Ft |
| 03/19/2018 03/19/18 | Sold | $385,000 | 0.0% | $161 / Sq Ft |
| 02/27/2018 02/27/18 | Pending | -- | -- | -- |
| 02/18/2018 02/18/18 | For Sale | $385,000 | +77.4% | $161 / Sq Ft |
| 04/27/2012 04/27/12 | Sold | $217,000 | -1.4% | $90 / Sq Ft |
| 02/14/2012 02/14/12 | Pending | -- | -- | -- |
| 02/08/2012 02/08/12 | For Sale | $220,000 | 0.0% | $92 / Sq Ft |
| 01/19/2012 01/19/12 | Pending | -- | -- | -- |
| 01/13/2012 01/13/12 | Price Changed | $220,000 | -4.3% | $92 / Sq Ft |
| 12/30/2011 12/30/11 | Price Changed | $230,000 | -4.2% | $96 / Sq Ft |
| 12/20/2011 12/20/11 | Price Changed | $240,000 | -4.0% | $100 / Sq Ft |
| 12/01/2011 12/01/11 | For Sale | $250,000 | -- | $104 / Sq Ft |
Tax History Compared to Growth
Tax History
| Year | Tax Paid | Tax Assessment Tax Assessment Total Assessment is a certain percentage of the fair market value that is determined by local assessors to be the total taxable value of land and additions on the property. | Land | Improvement |
|---|---|---|---|---|
| 2025 | $2,375 | $35,295 | -- | -- |
| 2024 | $2,615 | $33,614 | -- | -- |
| 2023 | $2,615 | $47,900 | $9,580 | $38,320 |
| 2022 | $2,536 | $35,910 | $7,180 | $28,730 |
| 2021 | $2,672 | $34,310 | $6,860 | $27,450 |
| 2020 | $2,630 | $32,010 | $6,400 | $25,610 |
| 2019 | $2,419 | $31,120 | $6,220 | $24,900 |
| 2018 | $2,344 | $31,000 | $6,200 | $24,800 |
| 2017 | $2,719 | $29,700 | $5,940 | $23,760 |
| 2016 | $2,767 | $29,320 | $5,860 | $23,460 |
| 2015 | $2,540 | $27,250 | $5,450 | $21,800 |
Agents Affiliated with this Home
-

Seller's Agent in 2018
Jarl Kubat
West USA Realty
(480) 710-6326
123 Total Sales
-

Seller's Agent in 2018
Laurel Luzzi
Fathom Realty
(480) 528-1270
62 Total Sales
-
L
Buyer's Agent in 2018
Lewis Taylor
Ashby Realty Group, LLC
(480) 888-7450
1 in this area
18 Total Sales
-

Seller's Agent in 2012
Nancy Kallas
Treasured Real Estate, LLC
(480) 628-0990
50 Total Sales
-

Buyer's Agent in 2012
Linda Tyler
HomeSmart
(480) 837-7653
8 Total Sales
Map
Source: Arizona Regional Multiple Listing Service (ARMLS)
MLS Number: 5725294
APN: 304-45-233
- 1145 E Lowell Ave
- 1128 E Phelps St
- 2626 S Southwind Dr
- 882 E Parkview Dr
- 1250 E Canyon Creek Dr
- 1140 E Vermont Dr
- 3112 S Lois Ln
- 1237 E Marcella Ln
- 1429 E Lowell Ave
- 1421 E Hopkins Rd
- 1281 E Frances Ln
- 2846 S Rock St
- 14749 E Pecos Rd
- 1511 E Joseph Way
- 3252 S 147th Place
- 1312 E Clifton Ave
- 2830 S Riata Ct
- 636 E Vermont Dr
- 2844 S Brett St
- 586 E Julian Dr
