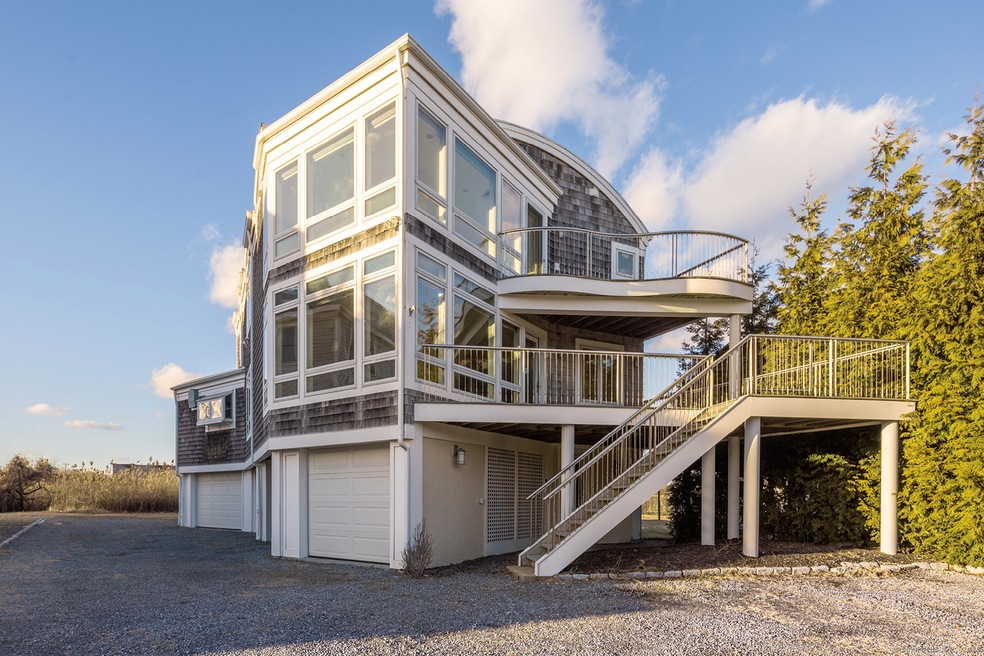
1076 Fairfield Beach Rd Fairfield, CT 06824
Fairfield Beach NeighborhoodHighlights
- Deck
- Contemporary Architecture
- 1 Fireplace
- Roger Sherman Elementary School Rated A
- Property is near public transit
- Mud Room
About This Home
As of March 2025Unlock the full potential of this modern gem in the heart of Fairfield Beach! With serene water views and beautiful natural light, the living room flows into an open eat-in kitchen. A spacious main-level deck invites outdoor dining and relaxation. The upper level boasts four bedrooms, including a primary suite with an en-suite bath, water views, and deck access. The ground level features a four-car garage and mudroom, ideal for beach living. The level backyard provides a private retreat. Bring your creative vision to create your dream coastal escape. Sold as-is. *Highest & Best by Tuesday 2/11/25 at 5pm*
Last Agent to Sell the Property
William Raveis Real Estate License #RES.0255167 Listed on: 02/07/2025

Home Details
Home Type
- Single Family
Est. Annual Taxes
- $20,516
Year Built
- Built in 2003
Lot Details
- 0.3 Acre Lot
Home Design
- Contemporary Architecture
- Modern Architecture
- Concrete Foundation
- Frame Construction
- Asphalt Shingled Roof
- Concrete Siding
- Shake Siding
- Steel Siding
Interior Spaces
- 2,660 Sq Ft Home
- Central Vacuum
- 1 Fireplace
- Mud Room
Kitchen
- Built-In Oven
- Electric Cooktop
- Microwave
- Dishwasher
- Compactor
Bedrooms and Bathrooms
- 4 Bedrooms
- 3 Full Bathrooms
Laundry
- Laundry Room
- Laundry on upper level
- Dryer
- Washer
Parking
- 4 Car Garage
- Parking Deck
- Private Driveway
Outdoor Features
- Balcony
- Deck
Location
- Flood Zone Lot
- Property is near public transit
- Property is near shops
- Property is near a golf course
Schools
- Roger Sherman Elementary School
- Roger Ludlowe Middle School
- Fairfield Ludlowe High School
Utilities
- Forced Air Zoned Heating and Cooling System
- Heating System Uses Natural Gas
- Underground Utilities
Community Details
- Public Transportation
Listing and Financial Details
- Assessor Parcel Number 132853
Ownership History
Purchase Details
Home Financials for this Owner
Home Financials are based on the most recent Mortgage that was taken out on this home.Purchase Details
Purchase Details
Purchase Details
Similar Homes in the area
Home Values in the Area
Average Home Value in this Area
Purchase History
| Date | Type | Sale Price | Title Company |
|---|---|---|---|
| Deed | $1,600,000 | None Available | |
| Deed | $1,600,000 | None Available | |
| Deed | $650,000 | None Available | |
| Deed | $650,000 | None Available | |
| Warranty Deed | $300,000 | -- | |
| Warranty Deed | $300,000 | -- | |
| Deed | $200,000 | -- |
Mortgage History
| Date | Status | Loan Amount | Loan Type |
|---|---|---|---|
| Open | $1,280,000 | Purchase Money Mortgage | |
| Closed | $1,280,000 | Purchase Money Mortgage | |
| Previous Owner | $600,000 | No Value Available |
Property History
| Date | Event | Price | Change | Sq Ft Price |
|---|---|---|---|---|
| 03/25/2025 03/25/25 | Sold | $1,600,000 | +7.0% | $602 / Sq Ft |
| 02/13/2025 02/13/25 | Pending | -- | -- | -- |
| 02/07/2025 02/07/25 | For Sale | $1,495,000 | -- | $562 / Sq Ft |
Tax History Compared to Growth
Tax History
| Year | Tax Paid | Tax Assessment Tax Assessment Total Assessment is a certain percentage of the fair market value that is determined by local assessors to be the total taxable value of land and additions on the property. | Land | Improvement |
|---|---|---|---|---|
| 2025 | $20,877 | $735,350 | $517,510 | $217,840 |
| 2024 | $20,516 | $735,350 | $517,510 | $217,840 |
| 2023 | $20,229 | $735,350 | $517,510 | $217,840 |
| 2022 | $20,031 | $735,350 | $517,510 | $217,840 |
| 2021 | $19,840 | $735,350 | $517,510 | $217,840 |
| 2020 | $14,357 | $535,920 | $336,630 | $199,290 |
| 2019 | $14,357 | $535,920 | $336,630 | $199,290 |
| 2018 | $14,127 | $535,920 | $336,630 | $199,290 |
| 2017 | $13,837 | $535,920 | $336,630 | $199,290 |
| 2016 | $13,639 | $535,920 | $336,630 | $199,290 |
| 2015 | $16,888 | $681,240 | $489,370 | $191,870 |
| 2014 | $16,622 | $681,240 | $489,370 | $191,870 |
Agents Affiliated with this Home
-
Michelle Genovesi

Seller's Agent in 2025
Michelle Genovesi
William Raveis Real Estate
(203) 454-4663
1 in this area
153 Total Sales
-
Steven Chila
S
Buyer's Agent in 2025
Steven Chila
Connecticut Real Estate Invest
(203) 561-6546
1 in this area
4 Total Sales
Map
Source: SmartMLS
MLS Number: 24071973
APN: FAIR-000184-000000-000206
- 1008 Fairfield Beach Rd
- 800 Rowland Rd
- 465 Edward St
- 121 Longdean Rd
- 623 Reef Rd Unit B
- 623 Reef Rd Unit A
- 35 Millard St
- 73 Old Dam Rd
- 115 Dwight St
- 134 Millard St
- 137 Millard St
- 450 Penfield Rd
- 394 Penfield Rd
- 260 Birch Rd
- 378 Penfield Rd
- 195 Fairfield Beach Rd
- 345 Reef Rd Unit C9
- 345 Reef Rd Unit B6
- 345 Reef Rd Unit B4
- 254 Penfield Rd
