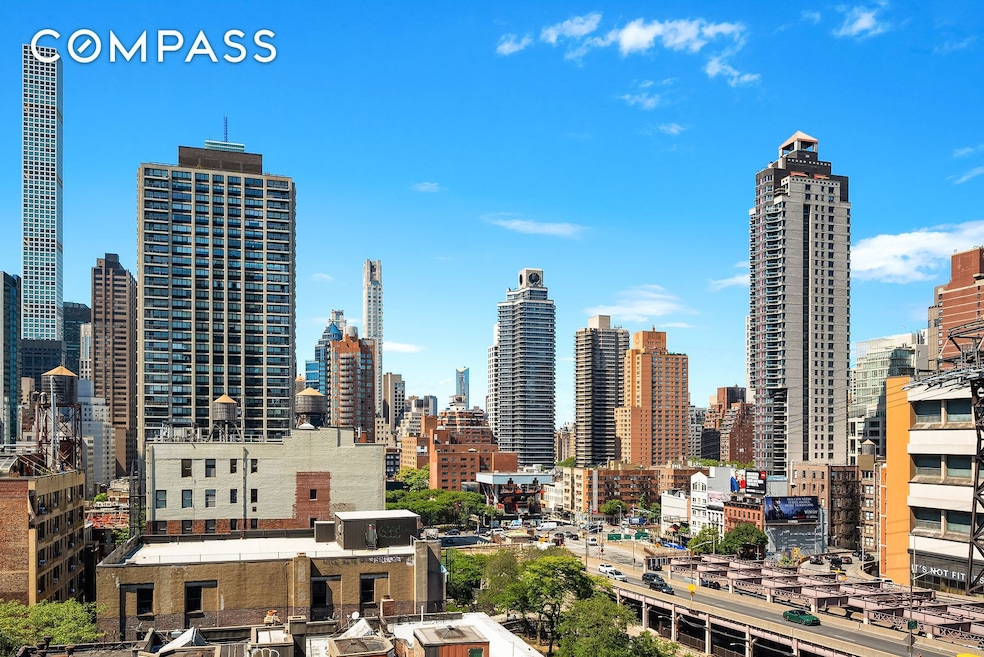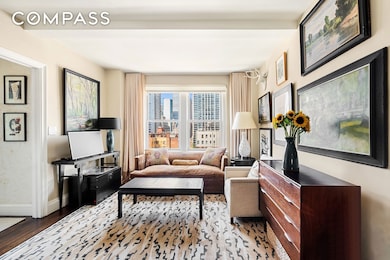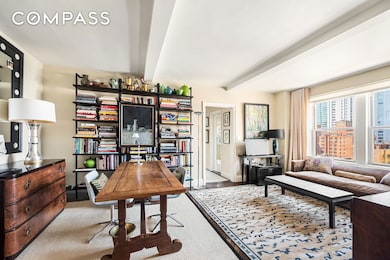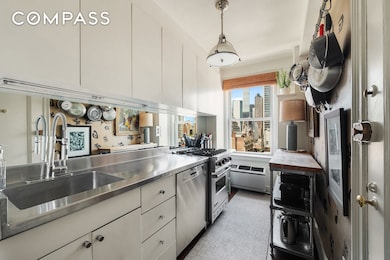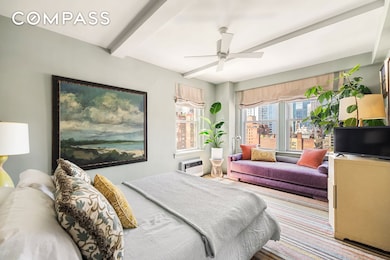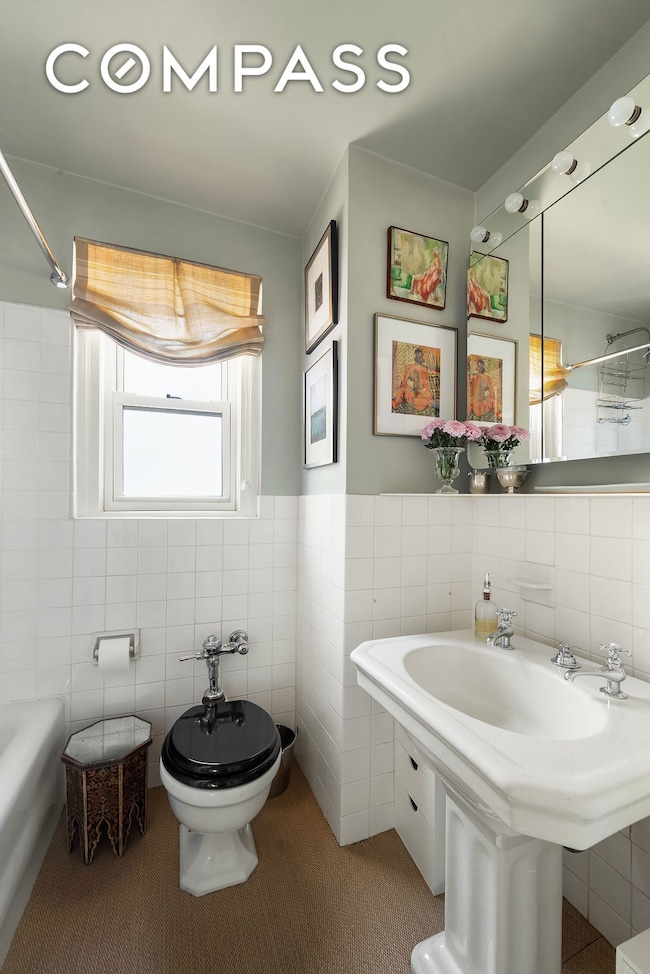Prewar Sutton Place 400 E 59th St Unit 13B Floor 13 New York, NY 10022
Sutton Place NeighborhoodEstimated payment $6,389/month
Highlights
- City View
- Wood Flooring
- Elevator
- East Side Elementary School, P.S. 267 Rated A
- High Ceiling
- 1-minute walk to Honey Locust Park
About This Home
Welcome to elegant city living at a prime location, 400 E 59th St. This charming high-floor one-bedroom, southwest corner, sun-drenched unit has an incredible view! Situated in a classic pre-war building, this residence provides a delightful blend of comfort and convenience. This apartment comes with beautiful beamed high ceilings, western and southern exposure, herringbone hardwood floors, and multiple large closets. An entry foyer takes you into a spacious living room with large west-facing windows and open city views. The corner Primary Bedroom has double exposure and excellent light. The renovated, windowed kitchen features new custom cabinetry, top-of-the-line appliances, including Sub-Zero, Miele, and Bosch, Caesarstone counters, and heated floors. The windowed spa-like bathroom features a spacious rain shower with a glass enclosure, new cabinetry, toilet, sink, and heated floors. Maintenance includes electricity and cable. This classic building, designed in 1928 by Van Wart and Wein, is staffed with a 24-hour doorman and a live-in super, and is ideally located in Sutton Place, offering easy access to convenient services, restaurants, and shops. 75% financing permitted. No flip tax. Pet-friendly, pied-à-terre, and sublet units allowed. Bike room, storage, and laundry facilities available. 120-unit building, split among two separate towers. Whether exploring the neighborhood's rich cultural offerings or relaxing in your private haven, this co-op strikes a perfect balance between urban excitement and tranquility. Make this delightful residence your own and experience the best of Manhattan living.
Property Details
Home Type
- Co-Op
Year Built
- Built in 1929
HOA Fees
- $2,463 Monthly HOA Fees
Home Design
- Entry on the 13th floor
Interior Spaces
- High Ceiling
- Wood Flooring
- City Views
Bedrooms and Bathrooms
- 1 Bedroom
- 1 Full Bathroom
Utilities
- Cooling System Mounted In Outer Wall Opening
- Heating Available
Listing and Financial Details
- Legal Lot and Block 0046 / 01370
Community Details
Overview
- 127 Units
- Sutton Place Subdivision
- 17-Story Property
Amenities
- Laundry Facilities
- Elevator
Map
About Prewar Sutton Place
Home Values in the Area
Average Home Value in this Area
Property History
| Date | Event | Price | List to Sale | Price per Sq Ft |
|---|---|---|---|---|
| 09/28/2025 09/28/25 | For Sale | $625,000 | -- | -- |
Source: Real Estate Board of New York (REBNY)
MLS Number: RLS20051452
- 411 E 57th St Unit 16D
- 411 E 57th St Unit 2F
- 420 E 58th St Unit 15A
- 420 E 58th St Unit 14C
- 419 E 57th St Unit 2D
- 419 E 57th St Unit PH 16 C
- 419 E 57th St Unit 15BC
- 419 E 57th St Unit MAIS/EAST
- 419 E 57th St Unit 9E
- 419 E 57th St Unit 2E
- 357 E 57th St Unit 3-D
- 357 E 57th St Unit 8B
- 357 E 57th St Unit 11E
- 425 E 58th St Unit 14D
- 425 E 58th St Unit 16AB
- 425 E 58th St Unit 8F
- 425 E 58th St Unit 31A
- 425 E 58th St Unit 16A
- 425 E 58th St Unit 20E
- 425 E 58th St Unit 30A
- 400 E 58th St Unit FL16-ID1881
- 400 E 58th St Unit FL15-ID243
- 340 E 58th St Unit 5B
- 339 E 58th St Unit 6G
- 328 E 59th St
- 328 E 59th St
- 401 E 60th St Unit 4C
- 436 E 58th St Unit 4 CD
- 330 E 58th St Unit 4-F
- 330 E 58th St Unit 4-A
- 329 E 58th St Unit FL2-ID807
- 400 E 57th St Unit FL14-ID1628
- 400 E 57th St Unit FL16-ID1014
- 400 E 57th St Unit FL8-ID1140
- 400 E 57th St Unit FL3-ID2000
- 400 E 57th St Unit FL6-ID1808
- 339 E 57th St
- 420 E 61st St Unit ID1330819P
- 420 E 61st St Unit ID1330817P
- 420 E 61st St Unit ID1330815P
