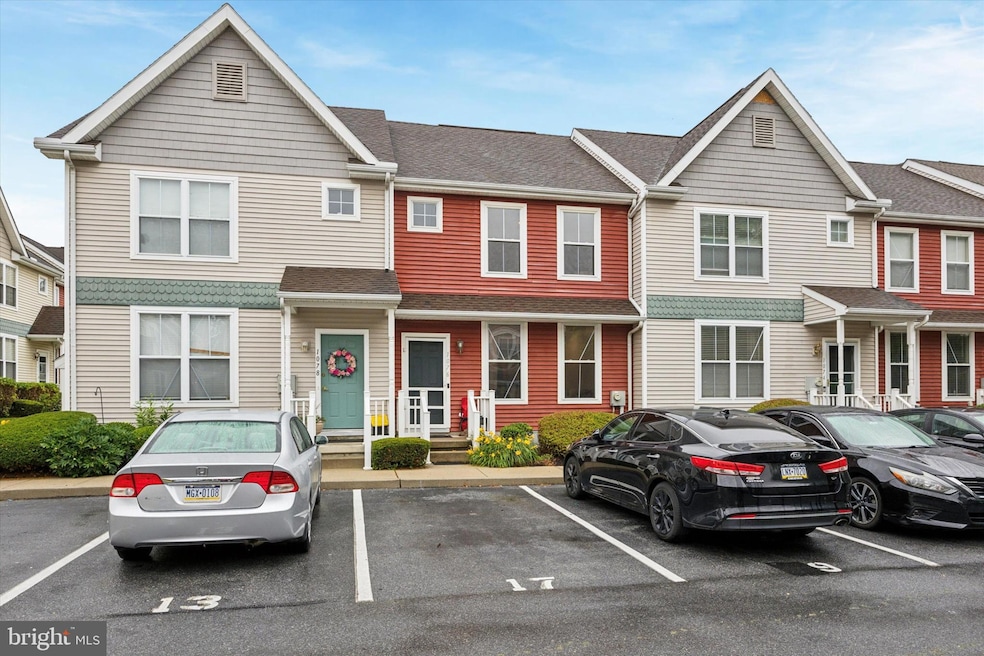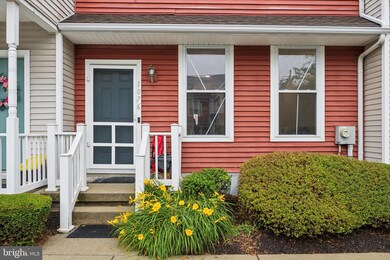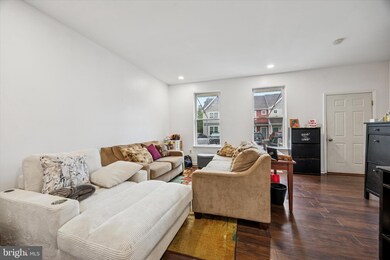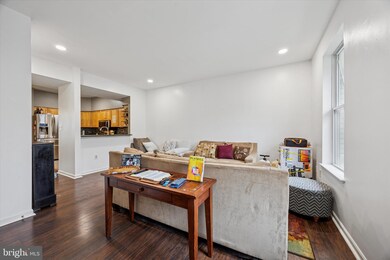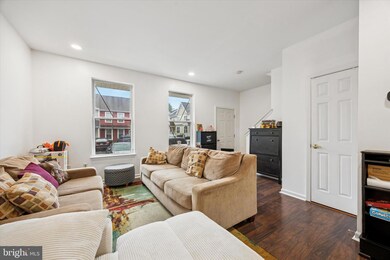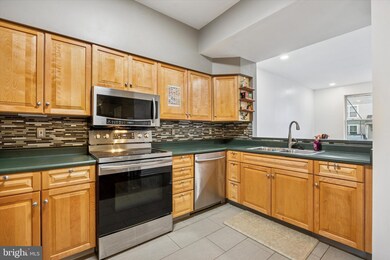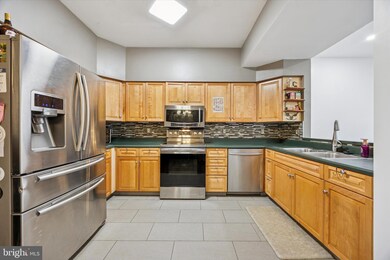
1076 Merchant St Unit 17 Coatesville, PA 19320
Highlights
- Colonial Architecture
- Family Room Off Kitchen
- Bathtub with Shower
- Breakfast Area or Nook
- Walk-In Closet
- Community Playground
About This Home
As of July 2025New-style townhome in a cool, tucked-away neighborhood. A desirable combination of convenience and low-maintenance living make this a must-see. Easily walkable to Coatesville High School, and anything you need is located nearby. This home has a flexible layout with a large living room, an open kitchen with a breakfast bar, and a bonus area (den) that provides you an opportunity to get creative. As you step out into the back yard, it's important to note the new a/c unit and the storage room. The association cares for the roof, exterior, snow removal, and trash which is ideal! Move-right in with not much to do, smell the fresh paint, see the new laminate floors, and prioritize the basement which is just begging to be finished. If you're still reading and haven't rushed to schedule a showing yet, go ahead and do that.
Last Agent to Sell the Property
Long & Foster Real Estate, Inc. License #AB068768 Listed on: 06/18/2025

Townhouse Details
Home Type
- Townhome
Est. Annual Taxes
- $3,350
Year Built
- Built in 2003
Lot Details
- Property is in good condition
HOA Fees
- $230 Monthly HOA Fees
Home Design
- Colonial Architecture
- Block Foundation
- Vinyl Siding
Interior Spaces
- 1,244 Sq Ft Home
- Property has 2 Levels
- Ceiling Fan
- Recessed Lighting
- Family Room Off Kitchen
- Combination Kitchen and Dining Room
- Breakfast Area or Nook
Flooring
- Carpet
- Laminate
Bedrooms and Bathrooms
- 3 Bedrooms
- Walk-In Closet
- Bathtub with Shower
Basement
- Basement Fills Entire Space Under The House
- Laundry in Basement
Parking
- Parking Lot
- 1 Assigned Parking Space
Utilities
- Forced Air Heating and Cooling System
- Cooling System Utilizes Natural Gas
- Electric Water Heater
Listing and Financial Details
- Tax Lot 0001.1700
- Assessor Parcel Number 16-03 -0001.1700
Community Details
Overview
- $1,500 Capital Contribution Fee
- Association fees include trash, common area maintenance, exterior building maintenance, snow removal
- Penn Crossing Subdivision
- Property Manager
Recreation
- Community Playground
Pet Policy
- Dogs and Cats Allowed
Ownership History
Purchase Details
Home Financials for this Owner
Home Financials are based on the most recent Mortgage that was taken out on this home.Purchase Details
Home Financials for this Owner
Home Financials are based on the most recent Mortgage that was taken out on this home.Purchase Details
Home Financials for this Owner
Home Financials are based on the most recent Mortgage that was taken out on this home.Similar Homes in Coatesville, PA
Home Values in the Area
Average Home Value in this Area
Purchase History
| Date | Type | Sale Price | Title Company |
|---|---|---|---|
| Deed | $215,000 | Power Settlement Services | |
| Deed | $215,000 | Power Settlement Services | |
| Deed | $110,000 | None Listed On Document | |
| Deed | $110,000 | First Land Transfer Llc |
Mortgage History
| Date | Status | Loan Amount | Loan Type |
|---|---|---|---|
| Open | $148,500 | New Conventional | |
| Closed | $148,500 | New Conventional | |
| Previous Owner | $111,000 | New Conventional | |
| Previous Owner | $106,700 | New Conventional |
Property History
| Date | Event | Price | Change | Sq Ft Price |
|---|---|---|---|---|
| 07/23/2025 07/23/25 | Sold | $215,000 | +7.5% | $173 / Sq Ft |
| 06/22/2025 06/22/25 | Pending | -- | -- | -- |
| 06/18/2025 06/18/25 | For Sale | $200,000 | 0.0% | $161 / Sq Ft |
| 03/01/2016 03/01/16 | Rented | $1,325 | -5.4% | -- |
| 01/16/2016 01/16/16 | Under Contract | -- | -- | -- |
| 09/21/2015 09/21/15 | For Rent | $1,400 | -- | -- |
Tax History Compared to Growth
Tax History
| Year | Tax Paid | Tax Assessment Tax Assessment Total Assessment is a certain percentage of the fair market value that is determined by local assessors to be the total taxable value of land and additions on the property. | Land | Improvement |
|---|---|---|---|---|
| 2025 | $3,261 | $54,230 | $9,220 | $45,010 |
| 2024 | $3,261 | $54,230 | $9,220 | $45,010 |
| 2023 | $3,228 | $54,230 | $9,220 | $45,010 |
| 2022 | $3,145 | $54,230 | $9,220 | $45,010 |
| 2021 | $3,065 | $54,230 | $9,220 | $45,010 |
| 2020 | $3,055 | $54,230 | $9,220 | $45,010 |
| 2019 | $5,071 | $92,390 | $9,220 | $83,170 |
| 2018 | $4,901 | $92,390 | $9,220 | $83,170 |
| 2017 | $4,766 | $92,390 | $9,220 | $83,170 |
| 2016 | $3,667 | $92,390 | $9,220 | $83,170 |
| 2015 | $3,667 | $92,390 | $9,220 | $83,170 |
| 2014 | $3,667 | $92,390 | $9,220 | $83,170 |
Agents Affiliated with this Home
-
Christian Arabia

Seller's Agent in 2025
Christian Arabia
Long & Foster
(484) 947-4655
10 in this area
148 Total Sales
-
Corey Ayres

Buyer's Agent in 2025
Corey Ayres
Sands & Company Real Estate
(717) 481-0416
1 in this area
8 Total Sales
-
Caleb Knecht

Seller's Agent in 2016
Caleb Knecht
Keller Williams Elite
(484) 995-1591
14 in this area
325 Total Sales
-
Tom Ralston

Buyer's Agent in 2016
Tom Ralston
United Real Estate
(610) 547-7856
1 in this area
27 Total Sales
Map
Source: Bright MLS
MLS Number: PACT2101664
APN: 16-003-0001.1700
- 903 Poplar St
- 499 Prospect Ave
- 298 N Chester Ave
- 1247 E Lincoln Hwy
- 209 Kendig Ln
- 622 Coates St
- 617 E Chestnut St
- 99 Chester Ave
- 95 S 12th Ave
- 401 Poplar St
- 66 Pennsylvania Ave
- 765 Oak St
- 763 Oak St
- 11 Heron Ln
- 558 E Lincoln Hwy
- 440 Oak St
- 145 Pennsylvania Ave
- 1606 Dawman Rd Unit 43838
- 1405 Hulnick Rd Unit 438-19
- 185 Stoyer Rd
