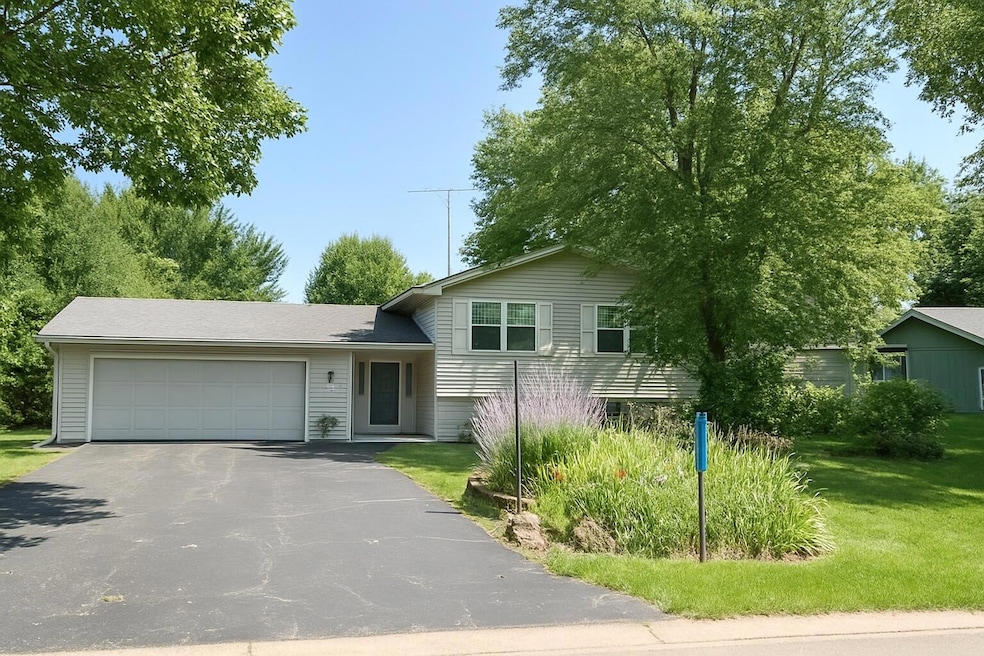
1076 N School St Silver Lake, WI 53170
Estimated payment $2,518/month
Highlights
- Deck
- Wooded Lot
- Main Floor Bedroom
- Riverview Elementary School Rated A-
- Raised Ranch Architecture
- 2 Car Attached Garage
About This Home
Perfect property with all updates completed. Gorgeous home with new everything. Major items ie: windows, furnace and a/c all 10 or less. Updated updated updated. Enter a large foyer and view the upper and lower from this place. Upstairs offers the formal LR/DR and eat in kitchen with included appliances. 3 spacious bedrooms 1 with built in closet shelving. Lower level features a huge family room with bar area, a full updated bath and another bedroom or home office. Over 2000 square feet, situated in a lovely town where everyone knows your name. lake rights and or Boat dock available through Association with cost. Mountain bike at Silver Lake Park, fish, swim and enjoy this lovely town and quiet neighborhood. This is the perfect one you were waiting for.
Home Details
Home Type
- Single Family
Est. Annual Taxes
- $4,072
Lot Details
- 0.33 Acre Lot
- Rural Setting
- Wooded Lot
Parking
- 2 Car Attached Garage
- Garage Door Opener
- Driveway
Home Design
- 2,080 Sq Ft Home
- Raised Ranch Architecture
- Bi-Level Home
- Poured Concrete
Kitchen
- Oven
- Range
- Dishwasher
Bedrooms and Bathrooms
- 4 Bedrooms
- Main Floor Bedroom
- 3 Full Bathrooms
Partially Finished Basement
- Partial Basement
- Basement Ceilings are 8 Feet High
- Sump Pump
Schools
- Riverview Elementary And Middle School
- Wilmot High School
Utilities
- Forced Air Heating and Cooling System
- Heating System Uses Natural Gas
Additional Features
- Roll-in Shower
- Deck
Listing and Financial Details
- Exclusions: sellers personal property
- Assessor Parcel Number 7041200832065
Map
Home Values in the Area
Average Home Value in this Area
Tax History
| Year | Tax Paid | Tax Assessment Tax Assessment Total Assessment is a certain percentage of the fair market value that is determined by local assessors to be the total taxable value of land and additions on the property. | Land | Improvement |
|---|---|---|---|---|
| 2024 | $4,147 | $305,600 | $59,100 | $246,500 |
| 2023 | $3,819 | $305,600 | $59,100 | $246,500 |
| 2022 | $4,183 | $250,000 | $41,400 | $208,600 |
| 2021 | $4,152 | $250,000 | $41,400 | $208,600 |
| 2020 | $4,227 | $221,200 | $39,300 | $181,900 |
| 2019 | $4,012 | $221,200 | $39,300 | $181,900 |
| 2018 | $3,837 | $191,500 | $31,500 | $160,000 |
| 2017 | $4,761 | $191,500 | $31,500 | $160,000 |
| 2016 | $4,727 | $191,500 | $31,500 | $160,000 |
| 2015 | $4,299 | $219,200 | $48,200 | $171,000 |
| 2014 | -- | $219,200 | $48,200 | $171,000 |
Property History
| Date | Event | Price | Change | Sq Ft Price |
|---|---|---|---|---|
| 08/14/2025 08/14/25 | For Sale | $399,900 | -- | $192 / Sq Ft |
Mortgage History
| Date | Status | Loan Amount | Loan Type |
|---|---|---|---|
| Closed | $100,000 | Credit Line Revolving | |
| Closed | $50,000 | Unknown | |
| Closed | $21,000 | Credit Line Revolving |
Similar Homes in the area
Source: Metro MLS
MLS Number: 1928926
APN: 70-4-120-083-2065
- 1215 Pryor St
- 544 N Cogswell Dr
- 8617 Fox River Rd
- 214 S 1st St
- 325 W Park St
- 205 E Chestnut St
- 521 S 6th St
- 114 E Elm St
- 28314 75th St
- 31110 82nd St
- 000 Fox River Rd
- 8119 Fox River Rd
- 31001 75th Place
- 27702 89th Place
- 8507 273rd Ave Unit K2
- 9506 296th Ave
- 8753 Camp Lake Rd
- Lt0 Wisconsin 50
- 9016 Camp Lake Rd
- 9750 296th Ave
- 7810 328th Ave
- 25821 75th St
- 8703 Antioch Rd
- 24111 64th Place
- 24109 64th Place
- 1218 Point O'Woods Dr
- 337 Holy Hill Rd Unit 108
- 8939 371st Ave
- 202 E Main St
- 43313 N Catherine Ave
- 1601 Wilmot Ave
- 417 Joren Trail
- 445 Donin Dr
- 8216 199th Ave
- 25080 W Il Route 173
- 19524 83rd St
- 775 Highview Ct
- 713 Lake St
- 1304 Lucille Ave
- 24200 W Deer Ridge Ln






