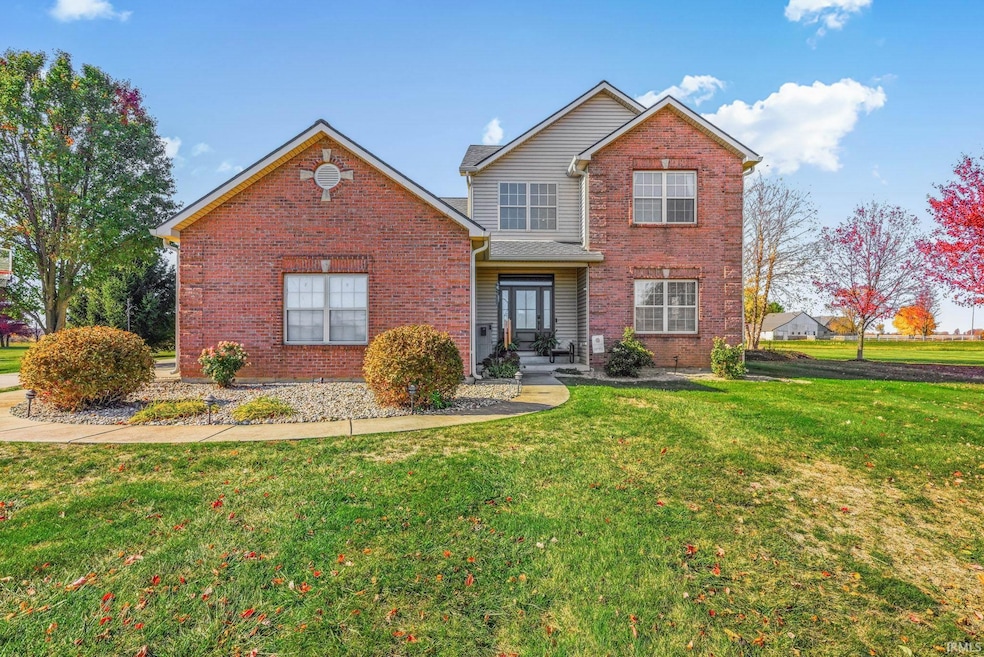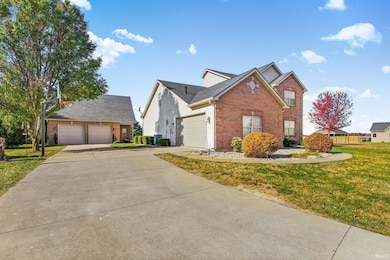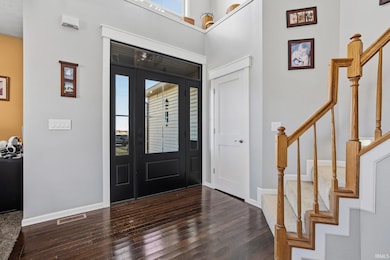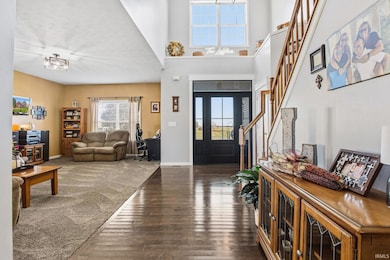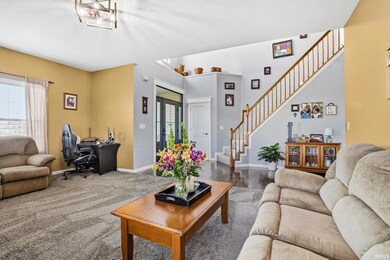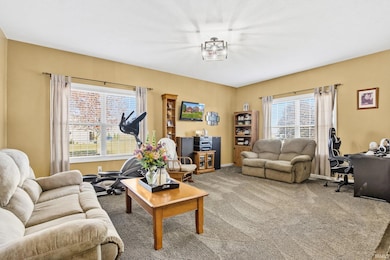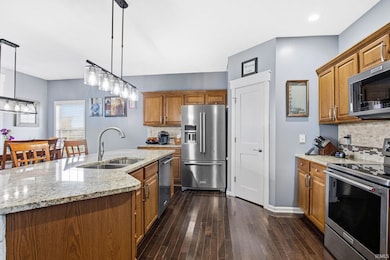1076 S 400 W Tipton, IN 46072
Estimated payment $3,121/month
Highlights
- Primary Bedroom Suite
- Vaulted Ceiling
- Stone Countertops
- Tipton High School Rated 9+
- Traditional Architecture
- Utility Room in Garage
About This Home
Welcome to 1076 S 400 W in Tipton, a spacious 4 bedroom, 2.5 bath two story home offering nearly 2,940 square feet of living space on a .69-acre lot in desirable Tipton County. This property combines the charm of a peaceful country setting with the convenience of easy access to US 31, making commutes to Noblesville, Kokomo, or Westfield a breeze. Inside, you'll find multiple living areas including a kitchen, dining room, living room, and family room that provide ample space for everyday living and entertaining. Step outside to the back deck, perfect for morning coffee or evening relaxation. The home has been thoughtfully updated with a new roof in 2023, new carpet in the front room (2025), and updated carpet in the living room, main bedroom, and closet (2023). The furnace and A/C were replaced in 2020, offering peace of mind for years to come. Upstairs you will find 3 bedrooms, 1 bath, and additional loft space. In addition to the attached garage, the property features a detached garage with an unfinished upstairs space, an incredible opportunity to create additional living quarters, a guest suite, or home office. With its brick and vinyl exterior, spacious yard, and move-in ready updates, this Tipton County home offers flexibility, comfort, and potential all in one ideal location!
Home Details
Home Type
- Single Family
Est. Annual Taxes
- $2,045
Year Built
- Built in 2003
Lot Details
- 0.69 Acre Lot
Parking
- 2 Car Attached Garage
- Garage Door Opener
Home Design
- Traditional Architecture
- Brick Exterior Construction
- Vinyl Construction Material
Interior Spaces
- 2-Story Property
- Vaulted Ceiling
- Utility Room in Garage
- Storage In Attic
Kitchen
- Eat-In Kitchen
- Breakfast Bar
- Walk-In Pantry
- Kitchen Island
- Stone Countertops
- Disposal
Bedrooms and Bathrooms
- 4 Bedrooms
- Primary Bedroom Suite
- Walk-In Closet
- Bathtub With Separate Shower Stall
Laundry
- Laundry on main level
- Washer Hookup
Schools
- Tipton Elementary And Middle School
- Tipton High School
Utilities
- Central Air
- Heat Pump System
- Heating System Powered By Leased Propane
- Private Company Owned Well
- Well
- Septic System
Listing and Financial Details
- Assessor Parcel Number 80-11-08-506-006.030-001
Map
Home Values in the Area
Average Home Value in this Area
Tax History
| Year | Tax Paid | Tax Assessment Tax Assessment Total Assessment is a certain percentage of the fair market value that is determined by local assessors to be the total taxable value of land and additions on the property. | Land | Improvement |
|---|---|---|---|---|
| 2024 | $1,971 | $307,100 | $30,100 | $277,000 |
| 2023 | $2,329 | $294,600 | $30,100 | $264,500 |
| 2022 | $2,291 | $274,500 | $30,100 | $244,400 |
| 2021 | $2,242 | $254,700 | $26,400 | $228,300 |
| 2020 | $2,121 | $242,200 | $26,400 | $215,800 |
| 2019 | $1,970 | $229,300 | $26,400 | $202,900 |
| 2018 | $1,909 | $224,500 | $26,400 | $198,100 |
| 2017 | $1,872 | $223,300 | $25,200 | $198,100 |
| 2016 | $1,601 | $218,200 | $25,200 | $193,000 |
| 2014 | $987 | $212,300 | $25,200 | $187,100 |
| 2013 | $987 | $214,400 | $25,200 | $189,200 |
Property History
| Date | Event | Price | List to Sale | Price per Sq Ft |
|---|---|---|---|---|
| 11/07/2025 11/07/25 | For Sale | $559,900 | -- | $190 / Sq Ft |
Source: Indiana Regional MLS
MLS Number: 202545259
APN: 80-11-08-506-006.030-001
- 3589 W Old State Road 28
- 132 S 500 W
- 2787 W Old State Road 28
- 5835 W Division Rd
- 401 Sweetland Ave
- 337 Sweetland Ave
- 408 Columbia Ave
- 329 Columbia Ave
- 437 Green St
- 128 1st St
- 0000 State Road 28
- 315 W Washington St
- 316 W Adams St
- 307 W Adams St
- 2531 U S 31
- 932 N Main St
- 920 N Main St
- 465 N Main St
- 1061 N Main St
- 730 N East St
- 1762 Hogan Dr
- 300 E 261 S
- 5038 S Webster St
- 1220 E Alto Rd
- 555 Salem Dr
- 3604 Briarwick Dr
- 821 Oyster Bay Dr
- 14 Morse Ct
- 3017 Matthew Dr
- 419 W Lincoln Rd
- 89 W Brinton St
- 1930 S Goyer Rd
- 2205 S Washington St
- 503 E 4th St
- 1503 S Plate St
- 1625 S Union St
- 1027 N 9th St
- 1025 N 9th St
- 1023 N 9th St
- 1021 N 9th St
