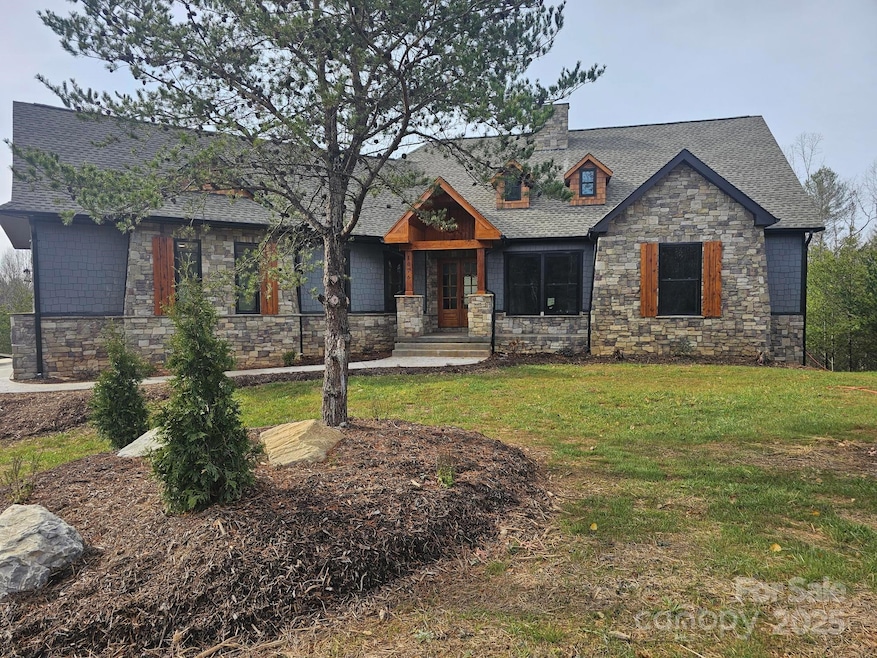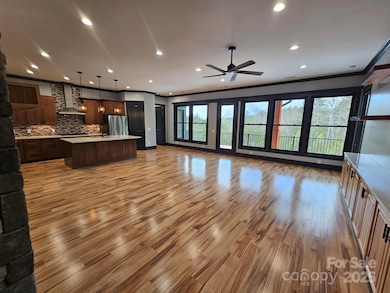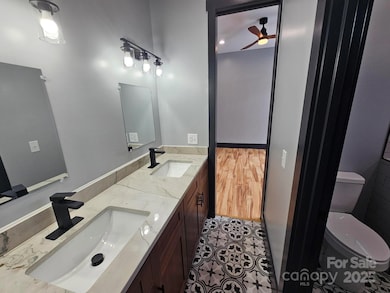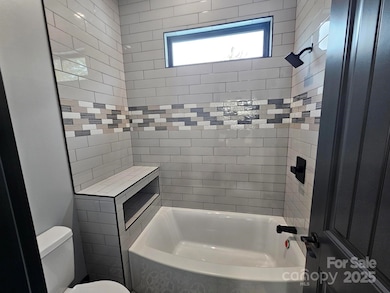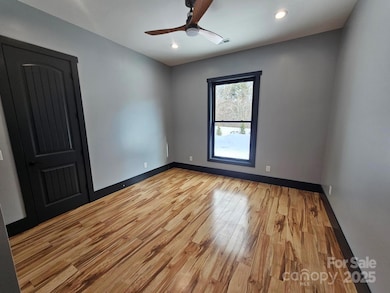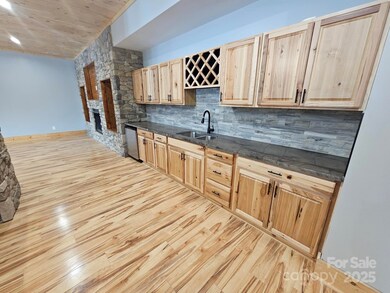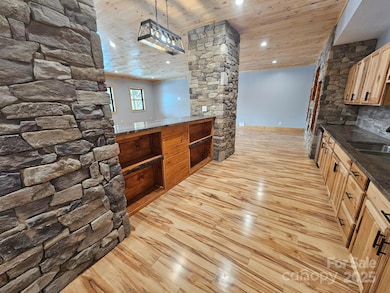1076 Table View Dr Unit 55 Morganton, NC 28655
Estimated payment $7,105/month
Highlights
- Under Construction
- 2.72 Acre Lot
- Wooded Lot
- Gated Community
- Deck
- European Architecture
About This Home
Beautiful Craftsmen/European home on 2.75 acres in a gated community. Property is located in the foothills of the blue ridge mountains. Lot is large with a cleared area in the back for a future shop including a second driveway for access. Ideal for a pool in the back yard. Over 5000 sqft of home with oversized windows and a lot of glass to allow for nature and natural light. 15 minutes from downtown shopping, hospitals and restaurants.
Listing Agent
Lantern Realty & Development Brokerage Email: sblake26@hotmail.com License #275380 Listed on: 06/06/2025
Home Details
Home Type
- Single Family
Year Built
- Built in 2025 | Under Construction
Lot Details
- 2.72 Acre Lot
- Wooded Lot
- Property is zoned R1
HOA Fees
- $42 Monthly HOA Fees
Parking
- 2 Car Attached Garage
Home Design
- European Architecture
- Architectural Shingle Roof
- Stone Veneer
Interior Spaces
- 1-Story Property
- Bar Fridge
- Insulated Windows
- Pocket Doors
- French Doors
- Family Room with Fireplace
- Great Room with Fireplace
- Carbon Monoxide Detectors
- Laundry Room
- Finished Basement
Kitchen
- Double Oven
- Gas Cooktop
- Range Hood
- Dishwasher
- Wine Refrigerator
- Disposal
Flooring
- Carpet
- Laminate
- Tile
Bedrooms and Bathrooms
Outdoor Features
- Deck
- Covered Patio or Porch
Utilities
- Forced Air Heating and Cooling System
- Heating System Uses Propane
- Tankless Water Heater
- Septic Tank
Listing and Financial Details
- Assessor Parcel Number 1798802821
Community Details
Overview
- Old Oaks Estates Subdivision
Security
- Gated Community
Map
Home Values in the Area
Average Home Value in this Area
Tax History
| Year | Tax Paid | Tax Assessment Tax Assessment Total Assessment is a certain percentage of the fair market value that is determined by local assessors to be the total taxable value of land and additions on the property. | Land | Improvement |
|---|---|---|---|---|
| 2025 | $4,071 | $580,942 | $54,450 | $526,492 |
| 2024 | $1,734 | $238,619 | $54,450 | $184,169 |
| 2023 | $376 | $54,450 | $54,450 | $0 |
| 2022 | $268 | $32,450 | $32,450 | $0 |
| 2021 | $268 | $32,450 | $32,450 | $0 |
| 2019 | $255 | $32,450 | $32,450 | $0 |
| 2018 | $242 | $30,800 | $30,800 | $0 |
| 2017 | $242 | $30,800 | $30,800 | $0 |
| 2016 | $234 | $30,800 | $30,800 | $0 |
| 2015 | $234 | $30,800 | $30,800 | $0 |
| 2014 | $234 | $30,800 | $30,800 | $0 |
| 2013 | $234 | $30,800 | $30,800 | $0 |
Property History
| Date | Event | Price | List to Sale | Price per Sq Ft |
|---|---|---|---|---|
| 02/09/2026 02/09/26 | For Sale | $1,295,000 | 0.0% | $258 / Sq Ft |
| 12/30/2025 12/30/25 | Off Market | $1,295,000 | -- | -- |
| 12/29/2025 12/29/25 | Price Changed | $1,295,000 | -0.3% | $258 / Sq Ft |
| 12/22/2025 12/22/25 | Price Changed | $1,299,500 | 0.0% | $259 / Sq Ft |
| 06/06/2025 06/06/25 | For Sale | $1,300,000 | -- | $259 / Sq Ft |
Purchase History
| Date | Type | Sale Price | Title Company |
|---|---|---|---|
| Warranty Deed | $55,000 | -- | |
| Warranty Deed | $55,000 | None Listed On Document |
Source: Canopy MLS (Canopy Realtor® Association)
MLS Number: 4268150
APN: 60161
- 1082 Table View Dr Unit 54
- 1070 Table View Dr Unit 56
- 1087 Table View Dr Unit 41
- 1083 Table View Dr Unit 40
- 1091 Table View Dr Unit 42
- 1099 Table View Dr Unit 43
- 2019 Shannon Dr Unit 57
- 2052 Shannon Dr Unit 73
- 2069 Shannon Dr Unit 77
- 1111 Table View Dr
- 1045 Table View Dr Unit 34
- 1045 Table View Dr
- 2019 Robert Dr Unit 6
- 2039 Robert Dr Unit 9
- 2070 Shannon Dr Unit 76
- 1106 Table View Dr
- 2043 Robert Dr Unit 10
- 1044 Table View Dr Unit 64
- 1048 Table View Dr Unit 63
- 2068 Robert Dr Unit 27
- 2106 Pax Hill Rd
- 2106 Pax Hill Rd
- 2292 W Wade Ave Unit 55
- 3497 Deerbrook Rd
- 109 Club Dr
- 401 Lenoir Rd
- 1140 Allman Ridge Rd
- 305 E Union St
- 139 Pearson Dr
- 1206 Virginia St SW Unit 6
- 101 Park Place Ave
- 133 Fairview Dr NW
- 133 Fairview Dr NW
- 204 State Rd
- 504 Bethel Rd
- 315 Golf Course Rd
- 242 Falls St
- 109 Rhyne St
- 1241 College Ave SW
- 4639 Harbor View Terrace
