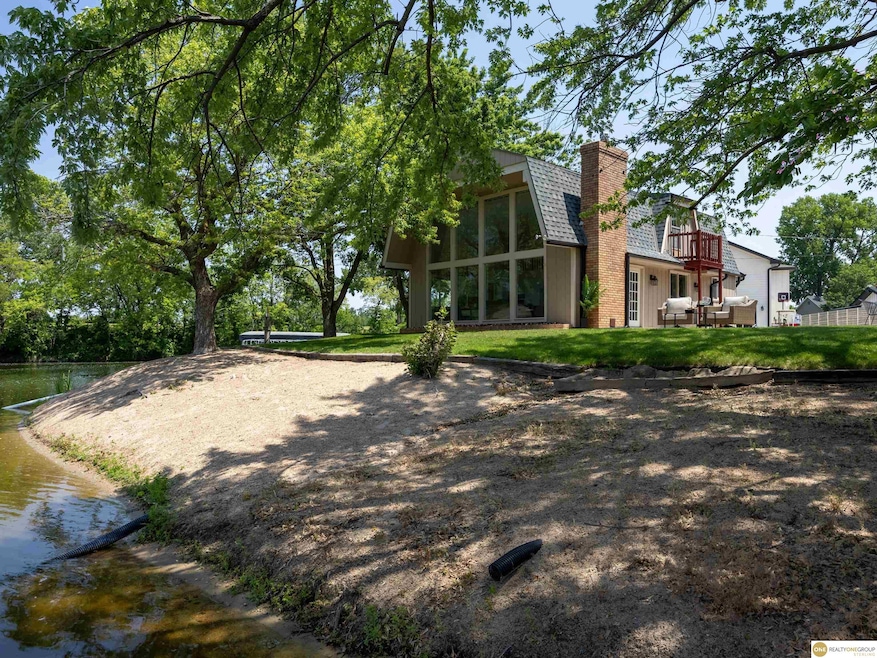
1076 Timber Ln Fremont, NE 68025
Highlights
- Lake Front
- Main Floor Bedroom
- Forced Air Heating and Cooling System
- Deck
- Patio
- Ceiling Fan
About This Home
As of July 2025Enjoy lakefront living in this beautifully maintained 3 bed, 2 bath home at Woodcliff Lake! The spacious open floor plan is perfect for both everyday living and entertaining. The living room, kitchen, and dining area feature soaring ceilings and expansive windows that frame breathtaking views of the lake. A beautiful brick fireplace in the living room adds warmth and charm, making it the perfect gathering spot year-round. Step outside to the lakeside deck—ideal for relaxing or hosting guests. Whether you're looking for a weekend escape or a year-round retreat, this home offers comfort, style, and the tranquility of lake life.
Last Agent to Sell the Property
Realty ONE Group Sterling License #20230046 Listed on: 05/27/2025

Home Details
Home Type
- Single Family
Est. Annual Taxes
- $4,884
Year Built
- Built in 1971
Lot Details
- 436 Sq Ft Lot
- Lake Front
HOA Fees
- $115 Monthly HOA Fees
Parking
- No Garage
Home Design
- Slab Foundation
Interior Spaces
- 1,596 Sq Ft Home
- 2-Story Property
- Ceiling Fan
- Living Room with Fireplace
Bedrooms and Bathrooms
- 3 Bedrooms
- Main Floor Bedroom
Outdoor Features
- Deck
- Patio
Schools
- Howard Elementary School
- Fremont Middle School
- Fremont High School
Utilities
- Forced Air Heating and Cooling System
- Private Water Source
- Private Sewer
Community Details
- Woodcliff Subdivision
Listing and Financial Details
- Assessor Parcel Number LOT S1076 WOODCLIFF 1168
Similar Homes in Fremont, NE
Home Values in the Area
Average Home Value in this Area
Property History
| Date | Event | Price | Change | Sq Ft Price |
|---|---|---|---|---|
| 07/23/2025 07/23/25 | Sold | $535,000 | -0.9% | $335 / Sq Ft |
| 06/17/2025 06/17/25 | Pending | -- | -- | -- |
| 06/12/2025 06/12/25 | For Sale | $540,000 | -- | $338 / Sq Ft |
Tax History Compared to Growth
Agents Affiliated with this Home
-

Seller's Agent in 2025
Nathan Nelson
Realty ONE Group Sterling
(402) 889-0715
24 Total Sales
-

Buyer's Agent in 2025
Catelyn Newman
PJ Morgan Real Estate
(402) 249-6097
62 Total Sales
Map
Source: Great Plains Regional MLS
MLS Number: 22514259
- 1067 Timber Ln
- 1129 Platte Shore Dr
- 61 Cedar Ln
- 31 Poehling Ln
- 980 County Rd W Unit Lot T3
- 1149 Platte Shore Dr
- T37 Twin Lakes Dr
- 1599 S Main St Unit 7
- 1599 S Main St Unit 6
- Lot 7 Bunker Ct
- Lot 9 Bunker Ct
- 2723 Eagle Dr
- 980 Co Rd W
- 2250 Pathfinder Dr
- 870 Ridgeland Ave Unit 4
- 2208 Deerfield Ave
- 1020 Lauren Ln
- 2711 Samuel Dr
- 2745 Samuel Dr
- 2789 Lauren Ln






