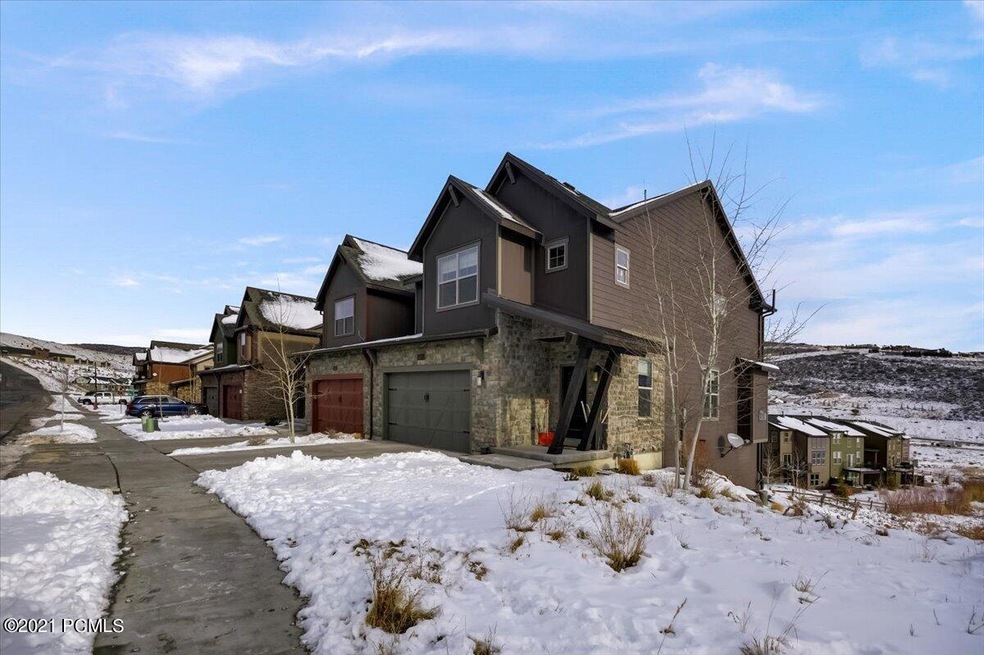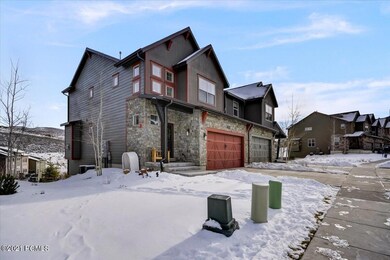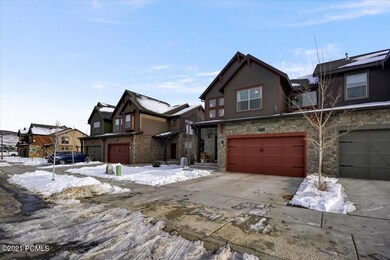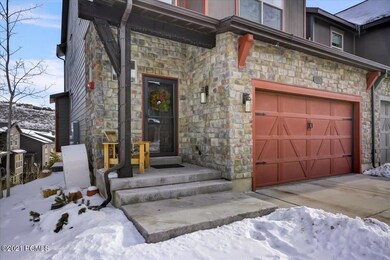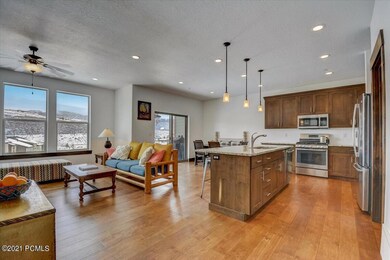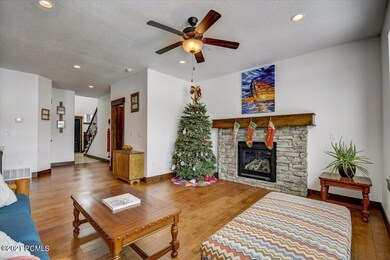
Highlights
- Fitness Center
- Open Floorplan
- Clubhouse
- Midway Elementary School Rated A-
- Mountain View
- Vaulted Ceiling
About This Home
As of January 2022Highly desirable 4BR/ 3.5BA downhill build townhome at the Retreat at Jordanelle backs up to open space and overlooks the park. This great floor plan is perfect for a family or investment opportunity. The upstairs consists of three bedrooms and two bathrooms. The spacious master suite has a walk-in closet and views of the park. The walk-out basement is composed of a spacious den with a patio, bedroom, and bathroom. This property features include Tankless water heater, granite countertops, open floorplan, wood floors, deck and patio that sit next to the open space. Large 2 car garage with high ceilings for additional storage. Retreat at Jordanelle's amenities includes a fully-equipped clubhouse with a workout room, theatre room, full kitchen, and outdoor pool. HOA maintains the exterior of the home, landscaping, and irrigation, creating the perfect low-maintenance retreat. The Retreat is located less than 10 minutes to Park City and the New Jordanelle Parkway provides easy access to Deer Valley and the Jordanelle Reservoir. . HOA includes clubhouse, gym and pool! Nightly rentals are allowed! Buyer to verify all
Last Agent to Sell the Property
KW Park City Keller Williams Real Estate License #6292565-SA00 Listed on: 12/17/2021

Townhouse Details
Home Type
- Townhome
Est. Annual Taxes
- $3,823
Year Built
- Built in 2016
Lot Details
- 1,307 Sq Ft Lot
- Partially Fenced Property
- Natural State Vegetation
- Sloped Lot
HOA Fees
- $350 Monthly HOA Fees
Parking
- 2 Car Attached Garage
- Garage Door Opener
Property Views
- Mountain
- Meadow
Home Design
- Mountain Contemporary Architecture
- Wood Frame Construction
- Asphalt Roof
- HardiePlank Siding
- Stone Siding
- Concrete Perimeter Foundation
- Stone
Interior Spaces
- 2,697 Sq Ft Home
- Open Floorplan
- Wired For Data
- Vaulted Ceiling
- Ceiling Fan
- Gas Fireplace
- Great Room
- Family Room
- Formal Dining Room
- Storage
- Laundry Room
Kitchen
- Breakfast Area or Nook
- Breakfast Bar
- Oven
- Gas Range
- Microwave
- Dishwasher
- Kitchen Island
- Granite Countertops
- Disposal
Flooring
- Wood
- Carpet
- Tile
Bedrooms and Bathrooms
- 4 Bedrooms
- Double Vanity
Home Security
Outdoor Features
- Balcony
- Patio
Utilities
- Forced Air Heating and Cooling System
- Programmable Thermostat
- Natural Gas Connected
- Tankless Water Heater
- Water Softener is Owned
- High Speed Internet
- Phone Available
Listing and Financial Details
- Assessor Parcel Number 00-0021-1181
Community Details
Overview
- Association fees include amenities, com area taxes, insurance, maintenance exterior, management fees
- The Retreat At Jordanelle Subdivision
- Planned Unit Development
Amenities
- Common Area
- Clubhouse
Recreation
- Fitness Center
- Community Pool
- Community Spa
- Trails
Pet Policy
- Pets Allowed
Security
- Fire and Smoke Detector
- Fire Sprinkler System
Similar Homes in Kamas, UT
Home Values in the Area
Average Home Value in this Area
Property History
| Date | Event | Price | Change | Sq Ft Price |
|---|---|---|---|---|
| 08/18/2025 08/18/25 | Price Changed | $1,299,000 | -3.7% | $482 / Sq Ft |
| 06/10/2025 06/10/25 | Price Changed | $1,349,000 | -3.3% | $500 / Sq Ft |
| 06/10/2025 06/10/25 | For Sale | $1,395,000 | 0.0% | $517 / Sq Ft |
| 07/30/2024 07/30/24 | Rented | $4,200 | 0.0% | -- |
| 07/13/2024 07/13/24 | Price Changed | $4,200 | -6.7% | $2 / Sq Ft |
| 05/28/2024 05/28/24 | Price Changed | $4,500 | -8.2% | $2 / Sq Ft |
| 02/02/2024 02/02/24 | For Rent | $4,900 | 0.0% | -- |
| 01/25/2022 01/25/22 | Sold | -- | -- | -- |
| 12/20/2021 12/20/21 | Pending | -- | -- | -- |
| 12/17/2021 12/17/21 | For Sale | $1,195,000 | +157.0% | $443 / Sq Ft |
| 08/04/2016 08/04/16 | Sold | -- | -- | -- |
| 01/21/2016 01/21/16 | Pending | -- | -- | -- |
| 09/18/2015 09/18/15 | For Sale | $464,900 | -- | $176 / Sq Ft |
Tax History Compared to Growth
Tax History
| Year | Tax Paid | Tax Assessment Tax Assessment Total Assessment is a certain percentage of the fair market value that is determined by local assessors to be the total taxable value of land and additions on the property. | Land | Improvement |
|---|---|---|---|---|
| 2024 | $9,317 | $1,183,520 | $425,000 | $758,520 |
| 2023 | $9,317 | $1,353,415 | $175,000 | $1,178,415 |
| 2022 | $2,954 | $576,090 | $45,000 | $531,090 |
| 2021 | $3,707 | $576,090 | $45,000 | $531,090 |
| 2020 | $3,823 | $576,090 | $45,000 | $531,090 |
| 2019 | $3,136 | $278,749 | $0 | $0 |
| 2018 | $3,136 | $278,749 | $0 | $0 |
| 2017 | $2,742 | $244,113 | $0 | $0 |
| 2016 | $516 | $45,000 | $0 | $0 |
| 2015 | -- | $0 | $0 | $0 |
Agents Affiliated with this Home
-
Nadia Axakowsky
N
Seller's Agent in 2025
Nadia Axakowsky
KW Park City Keller Williams Real Estate
(435) 800-9077
11 in this area
48 Total Sales
-
Brooke Gibby
B
Seller's Agent in 2024
Brooke Gibby
Watts Real Estate
(435) 649-9882
11 Total Sales
-
Kimberly Drury
K
Seller Co-Listing Agent in 2024
Kimberly Drury
Windermere RE Utah - Park Ave
(435) 640-6025
1 in this area
15 Total Sales
-
Heather Feldman

Seller's Agent in 2022
Heather Feldman
KW Park City Keller Williams Real Estate
(435) 731-0803
29 in this area
120 Total Sales
-
J
Seller's Agent in 2016
Jeff Keye
Equity RE (Luxury Group)
Map
Source: Park City Board of REALTORS®
MLS Number: 12104843
APN: 00-0021-1181
- 995 W Abigail Dr
- 912 W Abigail Dr
- 13609 N Hillclimb Ln
- 13609 N Hillclimb Ln Unit X1
- 13602 N Hillclimb Ln
- 865 W Benjamin Place
- 13200 N Alexis Dr
- 13404 N Alexis Dr Unit D3
- 13200 N Alexis Dr
- 13202 N Alexis Dr
- 13202 N Alexis Dr
- 13386 N Alexis Dr
- 760 W Holliday Dr
- 1052 W Cattail Ct Unit E1
- 13331 N Highmark Ct Unit 13331
- 13331 N Highmark Ct
- 1089 W Cattail Ct
- 1016 W Wasatch Spring Rd Unit X-4
