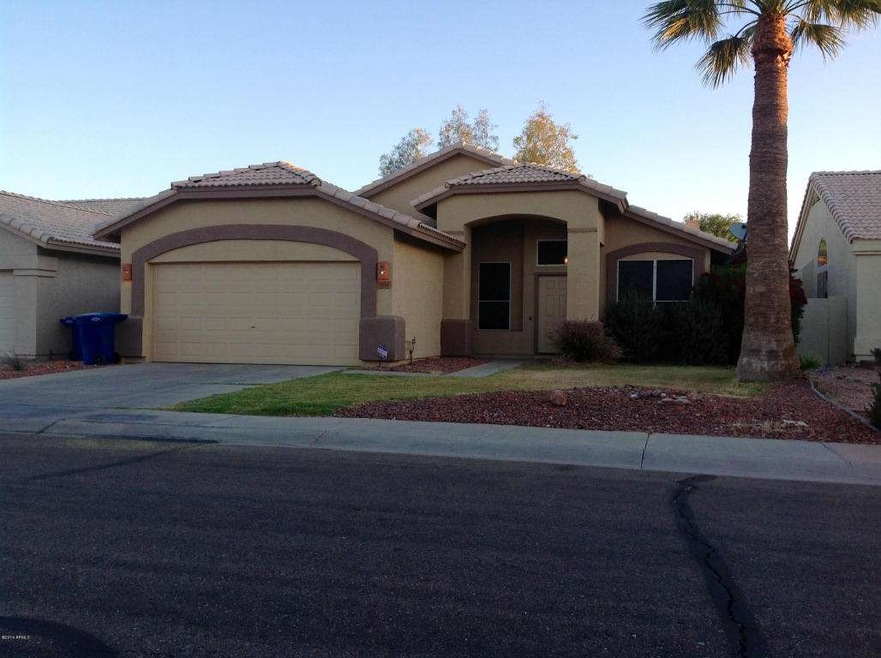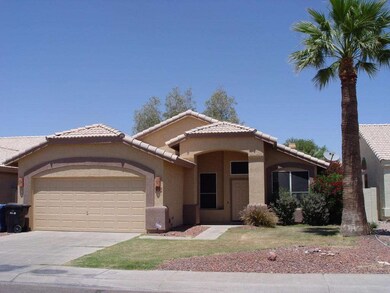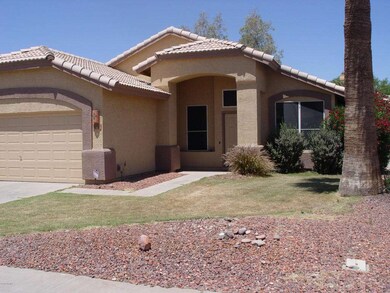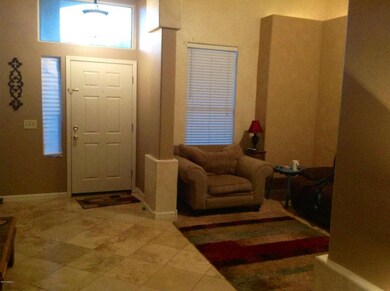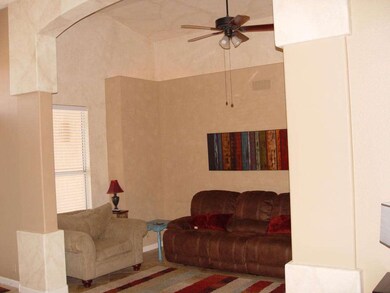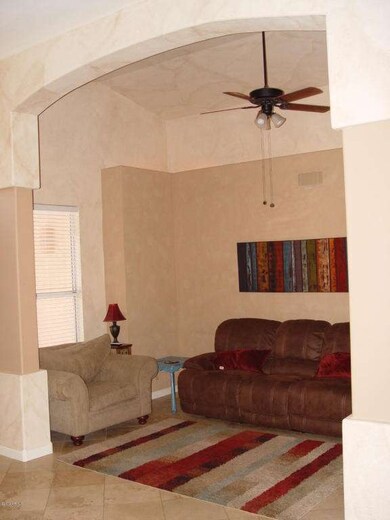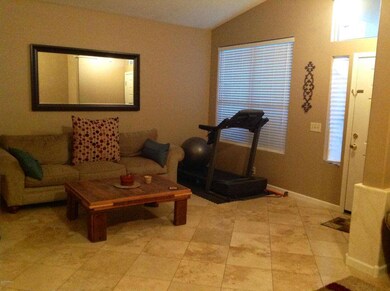
1076 W Glenmere Dr Chandler, AZ 85224
Central Ridge NeighborhoodHighlights
- Private Pool
- Vaulted Ceiling
- Covered patio or porch
- Andersen Junior High School Rated A-
- No HOA
- Dual Vanity Sinks in Primary Bathroom
About This Home
As of July 2023Gorgeous 3 bedroom, 2 bathroom plus den with an amazing pool and rock water feature, AND... No home owners association! This Single level home is very open with a lot of natural light. Features include vaulted ceilings, formal living room, dining room and family room. Beautiful custom interior paint. Granite kitchen counters and kitchen island. New oven/range and microwave. Travertine flooring throughout except bedrooms. Additional cabinetry and counter in hall. Laundry has custom cabinetry. Ext painting done in 2013. Rear patio and deck done in 2013 as well. New AC/Heat in 2012. Rear covered patio and bar-be-que area. North/south facing. Washer/Dryer & refrigerator included! Owner is also willing to include the flat screen tv and speaker system in the master bed with acceptable contract.
Last Agent to Sell the Property
Nathan Hale
Berkshire Hathaway HomeServices Arizona Properties License #SA111273000 Listed on: 05/03/2014
Home Details
Home Type
- Single Family
Est. Annual Taxes
- $1,354
Year Built
- Built in 1994
Lot Details
- 5,506 Sq Ft Lot
- Block Wall Fence
- Front and Back Yard Sprinklers
- Grass Covered Lot
Parking
- 2 Car Garage
Home Design
- Wood Frame Construction
- Tile Roof
- Stucco
Interior Spaces
- 1,767 Sq Ft Home
- 1-Story Property
- Vaulted Ceiling
- Ceiling Fan
Kitchen
- Breakfast Bar
- Built-In Microwave
- Dishwasher
Flooring
- Carpet
- Stone
Bedrooms and Bathrooms
- 3 Bedrooms
- Walk-In Closet
- Primary Bathroom is a Full Bathroom
- 2 Bathrooms
- Dual Vanity Sinks in Primary Bathroom
- Bathtub With Separate Shower Stall
Laundry
- Laundry in unit
- Dryer
- Washer
Pool
- Private Pool
- Fence Around Pool
Outdoor Features
- Covered patio or porch
Schools
- Dr Howard K Conley Elementary School
- John M Andersen Jr High Middle School
- Hamilton High School
Utilities
- Refrigerated Cooling System
- Heating Available
- Cable TV Available
Community Details
- No Home Owners Association
- Built by Coventry
- Fairfax Park Subdivision
Listing and Financial Details
- Tax Lot 52
- Assessor Parcel Number 303-23-878
Ownership History
Purchase Details
Home Financials for this Owner
Home Financials are based on the most recent Mortgage that was taken out on this home.Purchase Details
Home Financials for this Owner
Home Financials are based on the most recent Mortgage that was taken out on this home.Purchase Details
Home Financials for this Owner
Home Financials are based on the most recent Mortgage that was taken out on this home.Purchase Details
Home Financials for this Owner
Home Financials are based on the most recent Mortgage that was taken out on this home.Purchase Details
Home Financials for this Owner
Home Financials are based on the most recent Mortgage that was taken out on this home.Purchase Details
Home Financials for this Owner
Home Financials are based on the most recent Mortgage that was taken out on this home.Similar Homes in the area
Home Values in the Area
Average Home Value in this Area
Purchase History
| Date | Type | Sale Price | Title Company |
|---|---|---|---|
| Warranty Deed | $504,000 | Roc Title | |
| Warranty Deed | $240,000 | U S Title Agency Llc | |
| Warranty Deed | $199,000 | Grand Canyon Title Agency | |
| Warranty Deed | $328,000 | Title Partners Of Phoenix Ll | |
| Warranty Deed | $162,200 | -- | |
| Warranty Deed | $113,000 | North American Title Agency |
Mortgage History
| Date | Status | Loan Amount | Loan Type |
|---|---|---|---|
| Open | $504,000 | New Conventional | |
| Previous Owner | $44,000 | Credit Line Revolving | |
| Previous Owner | $219,300 | New Conventional | |
| Previous Owner | $25,000 | Credit Line Revolving | |
| Previous Owner | $235,569 | FHA | |
| Previous Owner | $235,653 | FHA | |
| Previous Owner | $172,329 | New Conventional | |
| Previous Owner | $128,000 | Purchase Money Mortgage | |
| Previous Owner | $40,000 | Stand Alone Second | |
| Previous Owner | $154,000 | Unknown | |
| Previous Owner | $153,800 | New Conventional | |
| Previous Owner | $108,950 | VA |
Property History
| Date | Event | Price | Change | Sq Ft Price |
|---|---|---|---|---|
| 07/12/2023 07/12/23 | Sold | $504,000 | -2.1% | $285 / Sq Ft |
| 06/05/2023 06/05/23 | Pending | -- | -- | -- |
| 05/31/2023 05/31/23 | For Sale | $515,000 | 0.0% | $291 / Sq Ft |
| 05/25/2023 05/25/23 | Off Market | $515,000 | -- | -- |
| 05/24/2023 05/24/23 | Pending | -- | -- | -- |
| 05/20/2023 05/20/23 | For Sale | $515,000 | +114.6% | $291 / Sq Ft |
| 06/30/2014 06/30/14 | Sold | $240,000 | -2.3% | $136 / Sq Ft |
| 05/02/2014 05/02/14 | For Sale | $245,700 | +23.5% | $139 / Sq Ft |
| 06/21/2012 06/21/12 | Sold | $199,000 | 0.0% | $113 / Sq Ft |
| 05/11/2012 05/11/12 | Pending | -- | -- | -- |
| 05/07/2012 05/07/12 | Off Market | $199,000 | -- | -- |
| 05/03/2012 05/03/12 | For Sale | $196,900 | -- | $111 / Sq Ft |
Tax History Compared to Growth
Tax History
| Year | Tax Paid | Tax Assessment Tax Assessment Total Assessment is a certain percentage of the fair market value that is determined by local assessors to be the total taxable value of land and additions on the property. | Land | Improvement |
|---|---|---|---|---|
| 2025 | $1,958 | $25,484 | -- | -- |
| 2024 | $1,917 | $24,271 | -- | -- |
| 2023 | $1,917 | $37,970 | $7,590 | $30,380 |
| 2022 | $1,850 | $28,210 | $5,640 | $22,570 |
| 2021 | $1,939 | $26,150 | $5,230 | $20,920 |
| 2020 | $1,930 | $24,380 | $4,870 | $19,510 |
| 2019 | $1,857 | $23,160 | $4,630 | $18,530 |
| 2018 | $1,798 | $22,200 | $4,440 | $17,760 |
| 2017 | $1,676 | $21,120 | $4,220 | $16,900 |
| 2016 | $1,614 | $20,220 | $4,040 | $16,180 |
| 2015 | $1,564 | $18,030 | $3,600 | $14,430 |
Agents Affiliated with this Home
-

Seller's Agent in 2023
Sam Kassisieh
HomeSmart
(480) 907-9700
1 in this area
16 Total Sales
-

Buyer's Agent in 2023
Janna Stevens
Realty One Group
(602) 334-6460
3 in this area
69 Total Sales
-

Buyer Co-Listing Agent in 2023
Keith Stevens
Realty One Group
(602) 334-6460
3 in this area
76 Total Sales
-
N
Seller's Agent in 2014
Nathan Hale
Berkshire Hathaway HomeServices Arizona Properties
-
D
Seller's Agent in 2012
Dale Douglas
New Perspective Realty
(602) 292-6372
3 in this area
45 Total Sales
-

Buyer's Agent in 2012
Beth Rider
Keller Williams Arizona Realty
(480) 666-0501
2 in this area
1,616 Total Sales
Map
Source: Arizona Regional Multiple Listing Service (ARMLS)
MLS Number: 5109960
APN: 303-23-878
- 515 S Apache Dr
- 1181 W Saragosa St
- 1212 W Glenmere Dr
- 530 S Emerson St
- 984 W Morelos St
- 954 W Morelos St
- 914 W Morelos St
- 1245 W Cindy St
- 1282 W Kesler Ln
- 925 W San Marcos Dr
- 866 W Geronimo St
- 954 W Fairway Dr
- 444 S Meadows Dr
- 1254 W Browning Way
- 1265 W Browning Way
- 1582 W Chicago St
- 630 W Saragosa St
- 875 S Sunset Ct
- 1162 S Cheri Lynn Dr
- 1231 W Hawken Way
