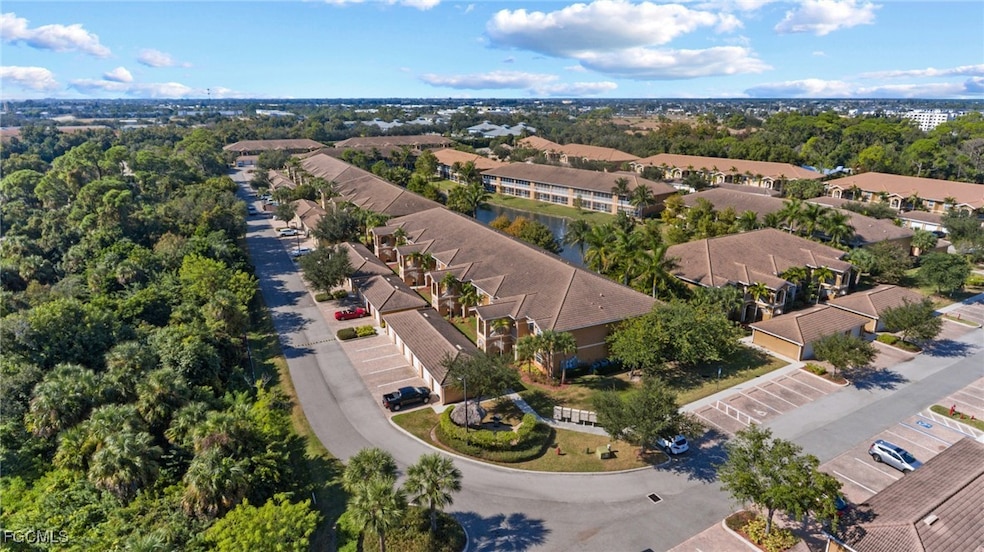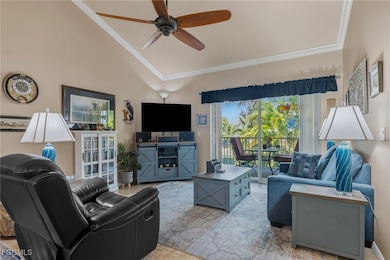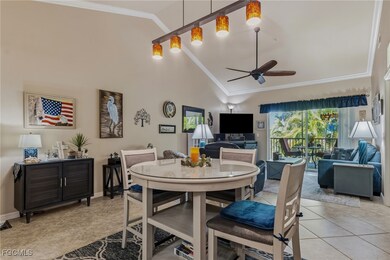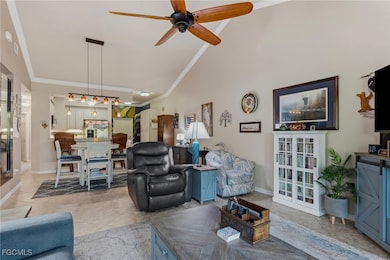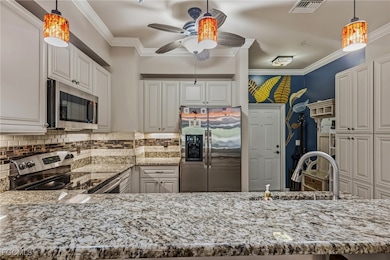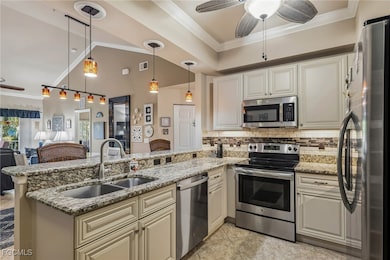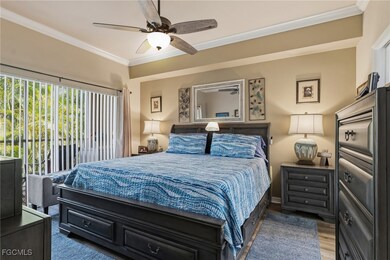1076 Winding Pines Cir Unit 206 Cape Coral, FL 33909
Hancock NeighborhoodEstimated payment $2,026/month
Highlights
- Fitness Center
- Gated Community
- Vaulted Ceiling
- Cape Elementary School Rated A-
- Clubhouse
- Screened Porch
About This Home
This inviting home in Casa di Fiori blends comfort and style throughout. The spacious living area is filled with natural sunlight and offers a welcoming atmosphere for everyday living. The large primary bedroom provides a relaxing retreat with plenty of room to unwind. The home also features impact resistant windows that enhance both safety and efficiency. The kitchen and baths include lighting beneath the bathroom cabinets for added convenience. The exterior patio is equipped with electric hurricane shutters that also function as a sunshade, giving you flexible outdoor comfort in any season. The exterior lanai features a sink and minifridge, creating a ready made space for entertaining or enjoying quiet afternoons. The property includes a whole house surge arrestor in the electric box, a transfer switch for a generator, and five smoke detectors with a ten year lifespan for peace of mind. The single car garage features cushioned mat flooring, making it both comfortable and functional. Situated in Casa di Fiori, this home gives you access to exceptional community amenities. Enjoy basketball and tennis courts, a refreshing pool and spa, and a well equipped exercise room designed to support a variety of interests and lifestyles.
Listing Agent
Amy McCann
Redfin Corporation License #258030599 Listed on: 11/20/2025

Property Details
Home Type
- Condominium
Est. Annual Taxes
- $1,514
Year Built
- Built in 2015
Lot Details
- South Facing Home
- Zero Lot Line
HOA Fees
- $500 Monthly HOA Fees
Parking
- 1 Car Detached Garage
Home Design
- Entry on the 1st floor
- Tile Roof
- Stucco
Interior Spaces
- 1,273 Sq Ft Home
- 2-Story Property
- Furnished or left unfurnished upon request
- Vaulted Ceiling
- Ceiling Fan
- Shutters
- Combination Dining and Living Room
- Den
- Screened Porch
- Tile Flooring
Kitchen
- Breakfast Bar
- Self-Cleaning Oven
- Electric Cooktop
- Microwave
- Freezer
- Dishwasher
- Disposal
Bedrooms and Bathrooms
- 3 Bedrooms
- Split Bedroom Floorplan
- 2 Full Bathrooms
- Dual Sinks
- Shower Only
- Separate Shower
Home Security
Outdoor Features
- Screened Patio
- Outdoor Grill
Utilities
- Central Heating and Cooling System
- High Speed Internet
- Cable TV Available
Listing and Financial Details
- Assessor Parcel Number 04-44-24-C4-01820.0206
Community Details
Overview
- Association fees include cable TV, insurance, legal/accounting, ground maintenance, recreation facilities, sewer, trash, water
- 296 Units
- Association Phone (239) 489-4890
- Low-Rise Condominium
- Casa DI Fiori Subdivision
Amenities
- Community Barbecue Grill
- Picnic Area
- Clubhouse
- Billiard Room
Recreation
- Tennis Courts
- Community Basketball Court
- Pickleball Courts
- Bocce Ball Court
- Community Playground
- Fitness Center
- Community Pool
- Community Spa
Pet Policy
- Pets up to 40 lbs
- Call for details about the types of pets allowed
- 2 Pets Allowed
Security
- Gated Community
- Impact Glass
- Fire and Smoke Detector
Map
Home Values in the Area
Average Home Value in this Area
Tax History
| Year | Tax Paid | Tax Assessment Tax Assessment Total Assessment is a certain percentage of the fair market value that is determined by local assessors to be the total taxable value of land and additions on the property. | Land | Improvement |
|---|---|---|---|---|
| 2025 | $1,514 | $110,313 | -- | -- |
| 2024 | $1,450 | $107,204 | -- | -- |
| 2023 | $1,450 | $104,082 | $0 | $0 |
| 2022 | $1,280 | $101,050 | $0 | $0 |
| 2021 | $1,261 | $157,194 | $0 | $157,194 |
| 2020 | $1,251 | $96,752 | $0 | $0 |
| 2019 | $1,202 | $94,577 | $0 | $0 |
| 2018 | $1,182 | $92,814 | $0 | $0 |
| 2017 | $1,141 | $90,905 | $0 | $0 |
| 2016 | $1,122 | $129,789 | $0 | $129,789 |
| 2015 | $437 | $16,000 | $0 | $16,000 |
Property History
| Date | Event | Price | List to Sale | Price per Sq Ft |
|---|---|---|---|---|
| 11/20/2025 11/20/25 | For Sale | $265,000 | -- | $208 / Sq Ft |
Purchase History
| Date | Type | Sale Price | Title Company |
|---|---|---|---|
| Special Warranty Deed | $182,900 | Attorney |
Mortgage History
| Date | Status | Loan Amount | Loan Type |
|---|---|---|---|
| Open | $155,465 | New Conventional |
Source: Florida Gulf Coast Multiple Listing Service
MLS Number: 2025021223
APN: 04-44-24-C4-01820.0206
- 1076 Winding Pines Cir Unit 202
- 1070 Winding Pines Cir Unit 201
- 1102 Winding Pines Cir Unit 205
- 1064 Winding Pines Cir Unit 205
- 1089 Winding Pines Cir Unit 106
- 1101 Winding Pines Cir Unit 107
- 1108 Winding Pines Cir Unit 106
- 1149 Winding Pines Cir Unit 204
- 1143 Winding Pines Cir Unit 203
- 1149 Winding Pines Cir Unit 101
- 1051 Winding Pines Cir Unit 203
- 1113 Winding Pines Cir Unit 108
- 1267 Mcneill Rd
- 1040 Hancock Creek South Blvd Unit 101
- 1050 Hancock Creek South Blvd Unit 203
- 950 Hancock Creek Blvd S Unit 115
- 950 Hancock Creek Blvd S Unit 511
- 955 Hancock Creek Blvd S
- 1030 Hancock Creek Blvd S Unit 202
- 1050 Hancock Creek Blvd S Unit 204
- 1108 Winding Pines Cir Unit 203
- 1113 Winding Pines Cir Unit 204
- 1057 Winding Pines Cir
- 13971 Windrush Ct
- 950 Hancock Creek Blvd S Unit 325
- 804 March St
- 953 Lakeview Dr
- 521 NE 24th Place Unit 2
- 2303 NE 6th St Unit 3
- 414 NE 25th Ave
- 413 NE 24th Place Unit 413
- 3011 Riverfield Rd
- 3071 Riverfield Rd
- 3077 Riverfield Rd
- 3006 Riverfield Rd
- 3119 Riverfield Rd
- 3125 Riverfield Rd
- 3082 Riverfield Rd
- 3149 Riverfield Rd
- 750 Pondella Rd
