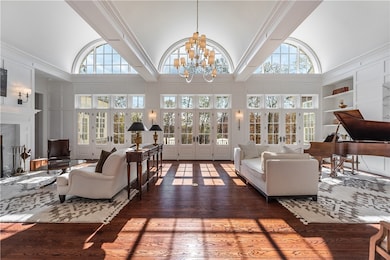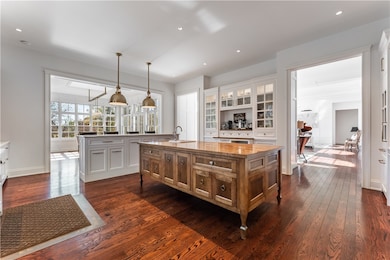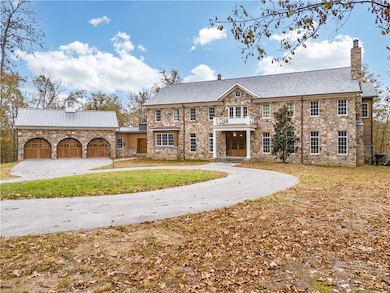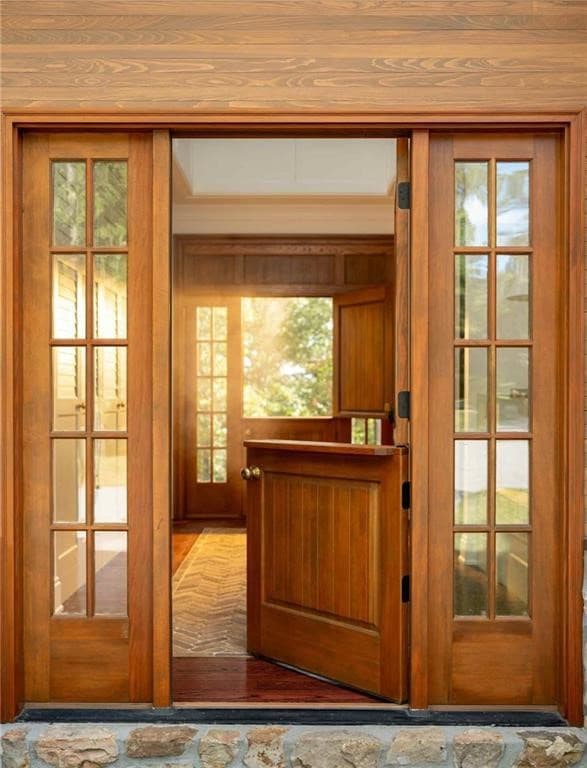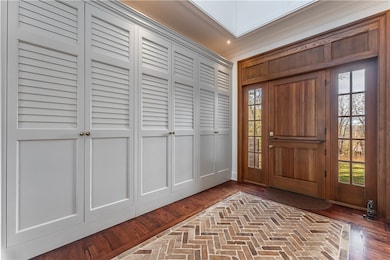
10760 Sugar Creek Rd Bentonville, AR 72712
Estimated payment $25,628/month
Highlights
- Barn
- 12 Acre Lot
- Wood Burning Stove
- Home Theater
- Fireplace in Bedroom
- Wooded Lot
About This Home
Set amidst the rolling hills of North Bentonville, 10760 Sugar Creek Road spans 12 acres of stunning woodlands and meadows, blending luxury with year-round natural beauty. The main residence offers 5 beds, 3.5 baths, and 8,128 SF of timelessly elegant living spaces.
Naturally bright interiors feature 11-ft ceilings, skylights, wood and marble flooring and a kitchen boasting Arkansas’s first Lacanche French range. The primary suite includes vaulted ceilings, a fireplace, and a spa-like ensuite bath.
Outdoors, enjoy your very own pristine forests, a fruit orchard, a greenhouse, and a shop with a separate art studio. A sanctuary for native flora and fauna, this estate offers peace and exciting potential— all just 15 minutes from downtown Bentonville and 15 minutes from a private airport. Home and 12 acres listed mls#1291474
Listing Agent
The Agency Northwest Arkansas Brokerage Phone: 479-403-1206 Listed on: 05/22/2025

Home Details
Home Type
- Single Family
Est. Annual Taxes
- $13,877
Year Built
- Built in 2021
Lot Details
- 12 Acre Lot
- Dirt Road
- Landscaped
- Wooded Lot
Home Design
- Slab Foundation
- Shingle Roof
- Architectural Shingle Roof
Interior Spaces
- 8,138 Sq Ft Home
- 2-Story Property
- Ceiling Fan
- Wood Burning Stove
- Wood Burning Fireplace
- Blinds
- Mud Room
- Family Room with Fireplace
- 3 Fireplaces
- Living Room
- Home Theater
- Home Office
- Library
- Bonus Room
- Game Room
- Storage Room
- Dryer
- Home Gym
- Wood Flooring
- Crawl Space
- Attic
Kitchen
- Double Self-Cleaning Oven
- Gas Oven
- Microwave
- Plumbed For Ice Maker
- Dishwasher
- Disposal
Bedrooms and Bathrooms
- 5 Bedrooms
- Fireplace in Bedroom
- Split Bedroom Floorplan
Parking
- 4 Car Attached Garage
- Garage Door Opener
Outdoor Features
- Covered Patio or Porch
- Outdoor Storage
- Outbuilding
Utilities
- Central Heating and Cooling System
- Electric Water Heater
- Septic Tank
Additional Features
- Outside City Limits
- Barn
Community Details
- Trails
Map
Home Values in the Area
Average Home Value in this Area
Tax History
| Year | Tax Paid | Tax Assessment Tax Assessment Total Assessment is a certain percentage of the fair market value that is determined by local assessors to be the total taxable value of land and additions on the property. | Land | Improvement |
|---|---|---|---|---|
| 2024 | $30 | $582 | $582 | $0 |
| 2023 | $13,731 | $264,572 | $5,117 | $259,455 |
| 2022 | $13,999 | $264,572 | $5,117 | $259,455 |
| 2021 | $49 | $880 | $880 | $0 |
| 2020 | $63 | $990 | $990 | $0 |
| 2019 | $63 | $990 | $990 | $0 |
| 2018 | $51 | $990 | $990 | $0 |
| 2017 | $76 | $1,270 | $1,270 | $0 |
| 2016 | $76 | $1,270 | $1,270 | $0 |
| 2015 | $75 | $1,440 | $1,440 | $0 |
| 2014 | $85 | $1,440 | $1,440 | $0 |
Property History
| Date | Event | Price | Change | Sq Ft Price |
|---|---|---|---|---|
| 05/22/2025 05/22/25 | For Sale | $4,500,000 | +744.3% | $553 / Sq Ft |
| 12/01/2016 12/01/16 | Sold | $533,000 | -10.4% | $569 / Sq Ft |
| 11/01/2016 11/01/16 | Pending | -- | -- | -- |
| 08/04/2016 08/04/16 | For Sale | $595,000 | -- | $636 / Sq Ft |
Purchase History
| Date | Type | Sale Price | Title Company |
|---|---|---|---|
| Warranty Deed | $300,000 | Realty Title | |
| Warranty Deed | $120,000 | Pci Advance Title Llc | |
| Warranty Deed | $120,000 | None Available | |
| Contract Of Sale | $120,000 | None Available | |
| Warranty Deed | -- | None Available | |
| Quit Claim Deed | -- | -- | |
| Deed | -- | -- | |
| Deed | -- | -- |
Mortgage History
| Date | Status | Loan Amount | Loan Type |
|---|---|---|---|
| Previous Owner | $1,755,000 | New Conventional | |
| Previous Owner | $250,000 | Construction | |
| Previous Owner | $1,600,000 | Construction | |
| Previous Owner | $57,596 | Future Advance Clause Open End Mortgage | |
| Previous Owner | $20,000 | Future Advance Clause Open End Mortgage | |
| Previous Owner | $132,644 | Construction | |
| Previous Owner | $67,000 | Unknown | |
| Previous Owner | $53,000 | Unknown | |
| Previous Owner | $119,990 | Seller Take Back | |
| Previous Owner | $119,900 | No Value Available |
Similar Homes in Bentonville, AR
Source: Northwest Arkansas Board of REALTORS®
MLS Number: 1308807
APN: 18-07392-000
- 11AC Nichols Rd
- 1421 Rustic Dr
- 5539 Arkansas 94
- 10198 Sugar Creek Rd
- 10768 Sugar Creek Rd
- 10850 Sugar Creek Rd
- 9.36 AC Dove Rd
- 0 Rustic Dr Unit 1315200
- 4933 Rocky Ridge Trail
- Tracts A/B N 94 Hwy
- 714 Macdonald Dr
- 1705 Tull Dr
- 1306 Shepherd St
- 1902 Tull Dr
- 1800 Tull Dr
- 1904 Tull Dr
- 1904 Shelby St
- 1309 Joyce St
- 1330 S Curtis Ave
- 575 Sugar Creek Rd
- 2705 Bauer St
- 211 Alder St
- 661 Fox Spur
- 1312 Bunker Dr
- 202 Ryan Rd
- 12672 Gooseberry Spur
- 840 Birdmaster Dr
- 1037 Seaborn Way
- 1040 Seaborn Way
- 1036 Seaborn Way
- 10 Spring Valley Dr Unit ID1263270P
- 1042 Seaborn Way
- 1041 Seaborn Way
- 911 Buck Dr
- 1022 Seaborn Way
- 1038 Seaborn Way
- 1024 Seaborn Way
- 1039 Seaborn Way
- 941 Seaborn Way
- 945 Seaborn Way

