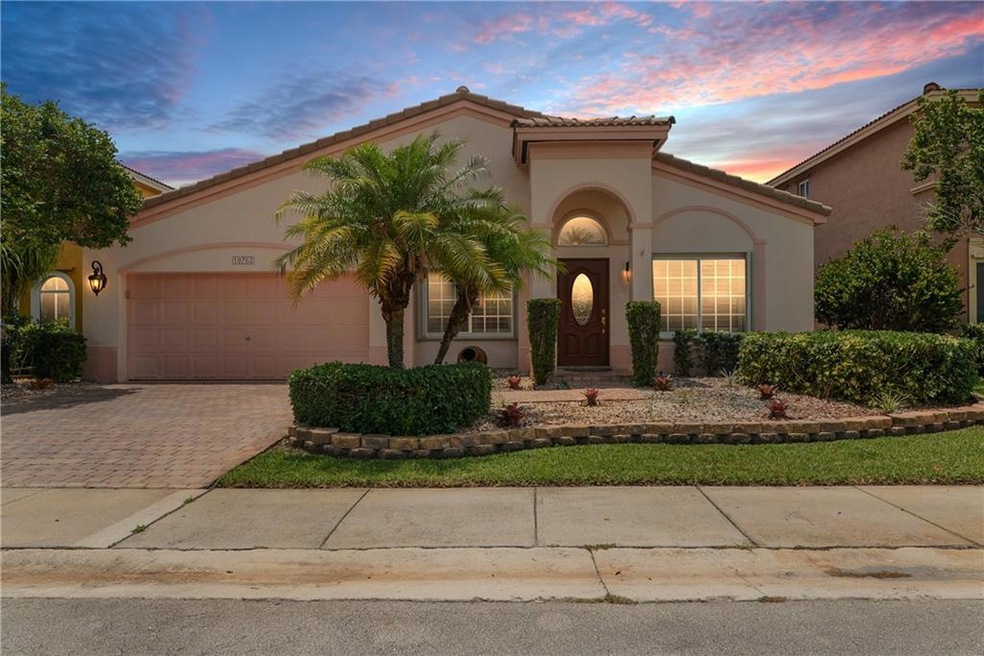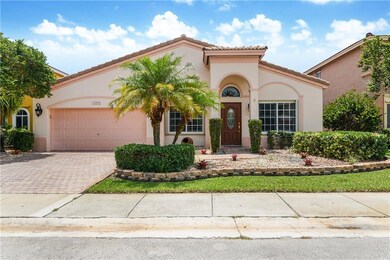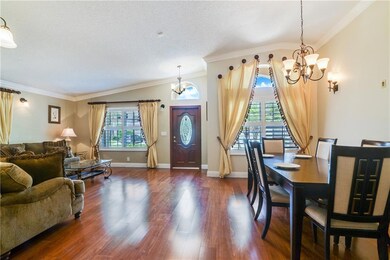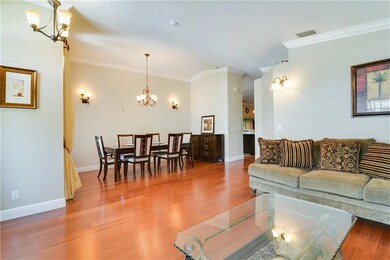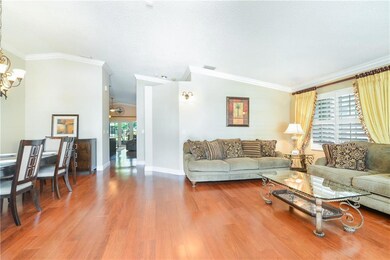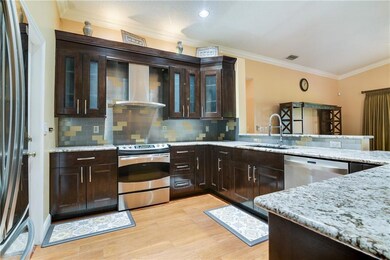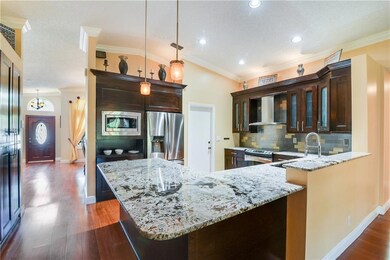
10762 SW 14th Place Davie, FL 33324
The Village At Harmony Lake NeighborhoodHighlights
- Gated Community
- Lake View
- Screened Porch
- Fox Trail Elementary School Rated A-
- Vaulted Ceiling
- Community Pool
About This Home
As of June 2021Welcome home to your 3 bedrrom 2 bathroom 2 car garage home with Tranquil lake views from the Owners suite, 2nd bedroom and fabulous screened in lanai. Spacious open kitchen is made for entertaining Stainless steel appliances, beautiful granite, brand new wine fridge, Plantation shutters inside and accordion shutters outside.This is one of Davie's best kept secrets.Great schools, shopping,parks,and close to major roads. This is the home you have been waiting for!
Community pool, tennis,and playground all for a low HOA. Move in Ready! make an appointment to SEE IT... LOVE IT...BUY IT
Last Agent to Sell the Property
Keller Williams Realty Profess License #429508 Listed on: 05/13/2021

Home Details
Home Type
- Single Family
Est. Annual Taxes
- $4,973
Year Built
- Built in 1996
Lot Details
- 5,600 Sq Ft Lot
- North Facing Home
- Property is zoned PRD-5
HOA Fees
- $90 Monthly HOA Fees
Parking
- 2 Car Garage
- Garage Door Opener
- Driveway
Property Views
- Lake
- Garden
Home Design
- Barrel Roof Shape
Interior Spaces
- 1,876 Sq Ft Home
- 1-Story Property
- Vaulted Ceiling
- Ceiling Fan
- French Doors
- Sitting Room
- Screened Porch
- Hurricane or Storm Shutters
- Dryer
Kitchen
- Electric Range
- Microwave
- Dishwasher
Flooring
- Carpet
- Laminate
- Ceramic Tile
Bedrooms and Bathrooms
- 3 Main Level Bedrooms
- Split Bedroom Floorplan
- Closet Cabinetry
- Walk-In Closet
- 2 Full Bathrooms
Utilities
- Central Heating and Cooling System
- Electric Water Heater
- Cable TV Available
Listing and Financial Details
- Assessor Parcel Number 504118101870
Community Details
Overview
- The Village At Harmony La Subdivision
Recreation
- Tennis Courts
- Community Playground
- Community Pool
Security
- Gated Community
Ownership History
Purchase Details
Home Financials for this Owner
Home Financials are based on the most recent Mortgage that was taken out on this home.Purchase Details
Purchase Details
Home Financials for this Owner
Home Financials are based on the most recent Mortgage that was taken out on this home.Purchase Details
Home Financials for this Owner
Home Financials are based on the most recent Mortgage that was taken out on this home.Purchase Details
Home Financials for this Owner
Home Financials are based on the most recent Mortgage that was taken out on this home.Purchase Details
Home Financials for this Owner
Home Financials are based on the most recent Mortgage that was taken out on this home.Purchase Details
Home Financials for this Owner
Home Financials are based on the most recent Mortgage that was taken out on this home.Similar Homes in Davie, FL
Home Values in the Area
Average Home Value in this Area
Purchase History
| Date | Type | Sale Price | Title Company |
|---|---|---|---|
| Warranty Deed | $495,000 | Cooperative Ttl Agcy Of Fl I | |
| Interfamily Deed Transfer | -- | Attorney | |
| Warranty Deed | $355,000 | First International Title In | |
| Warranty Deed | $292,000 | Performance Title Inc | |
| Warranty Deed | $329,600 | Dba Wci Title | |
| Warranty Deed | $240,000 | -- | |
| Deed | $151,700 | -- |
Mortgage History
| Date | Status | Loan Amount | Loan Type |
|---|---|---|---|
| Open | $380,000 | New Conventional | |
| Previous Owner | $208,000 | New Conventional | |
| Previous Owner | $296,600 | Purchase Money Mortgage | |
| Previous Owner | $268,000 | Unknown | |
| Previous Owner | $150,000 | No Value Available | |
| Previous Owner | $45,000 | New Conventional |
Property History
| Date | Event | Price | Change | Sq Ft Price |
|---|---|---|---|---|
| 06/17/2021 06/17/21 | Sold | $495,000 | -1.0% | $264 / Sq Ft |
| 05/18/2021 05/18/21 | Pending | -- | -- | -- |
| 05/13/2021 05/13/21 | For Sale | $500,000 | +40.8% | $267 / Sq Ft |
| 10/15/2014 10/15/14 | Sold | $355,000 | -17.4% | $170 / Sq Ft |
| 09/15/2014 09/15/14 | Pending | -- | -- | -- |
| 07/06/2014 07/06/14 | For Sale | $430,000 | +47.3% | $206 / Sq Ft |
| 10/26/2012 10/26/12 | Sold | $292,000 | 0.0% | $140 / Sq Ft |
| 10/02/2012 10/02/12 | Pending | -- | -- | -- |
| 06/24/2012 06/24/12 | For Sale | $292,000 | -- | $140 / Sq Ft |
Tax History Compared to Growth
Tax History
| Year | Tax Paid | Tax Assessment Tax Assessment Total Assessment is a certain percentage of the fair market value that is determined by local assessors to be the total taxable value of land and additions on the property. | Land | Improvement |
|---|---|---|---|---|
| 2025 | $9,745 | $508,290 | -- | -- |
| 2024 | $9,556 | $493,970 | -- | -- |
| 2023 | $9,556 | $479,590 | $0 | $0 |
| 2022 | $9,002 | $465,630 | $0 | $0 |
| 2021 | $5,440 | $288,690 | $0 | $0 |
| 2020 | $4,973 | $284,710 | $0 | $0 |
| 2019 | $4,797 | $278,310 | $0 | $0 |
| 2018 | $4,626 | $273,130 | $0 | $0 |
| 2017 | $4,535 | $267,520 | $0 | $0 |
| 2016 | $4,639 | $262,020 | $0 | $0 |
| 2015 | $4,743 | $260,200 | $0 | $0 |
| 2014 | $6,536 | $269,970 | $0 | $0 |
| 2013 | -- | $245,430 | $44,800 | $200,630 |
Agents Affiliated with this Home
-
Nadine August
N
Seller's Agent in 2021
Nadine August
Keller Williams Realty Profess
(954) 646-6103
1 in this area
50 Total Sales
-
Carl Carey
C
Seller's Agent in 2014
Carl Carey
Approved Realty Solutions, Inc
(954) 822-1217
47 Total Sales
-
R
Buyer's Agent in 2014
Rosa Rosales Mengotti
The Keyes Company
-
S
Seller's Agent in 2012
Stefanie Cohen, PA, ABR, SFR
MMLS Assoc.-Inactive Member
Map
Source: BeachesMLS (Greater Fort Lauderdale)
MLS Number: F10284459
APN: 50-41-18-10-1870
- 10772 SW 14th Place
- 1636 SW 108th Terrace
- 1654 SW 109th Terrace
- 1683 SW 109th Terrace
- 10714 SW 17th Place
- 10550 W State Road 84 Unit 355
- 10550 W State Road 84
- 10550 W State Road 84 Unit 200
- 10550 W State Road 84 Unit 339
- 10550 W State Road 84 Unit 173
- 10550 W State Road 84 Unit 86
- 10550 W State Road 84 Unit 196
- 10550 W State Road 84 Unit 68
- 10550 W State Road 84 Unit 262
- 10550 W State Road 84 Unit 228
- 10550 W State Road 84 Unit 291
- 11101 SW 15th Manor
- 1784 SW 110th Terrace Unit 256
- 1050 SW 109th Terrace
- 11119 SW 17th Manor Unit 221
