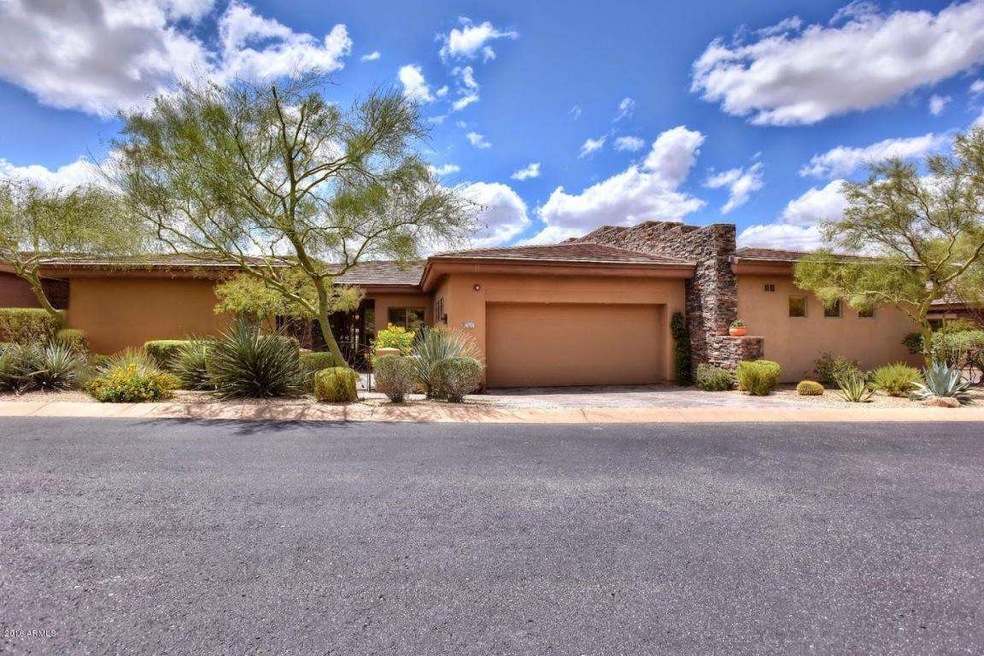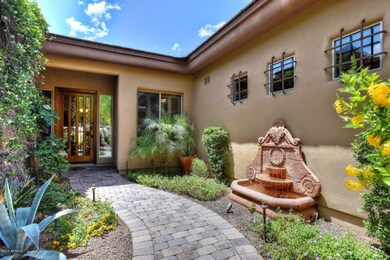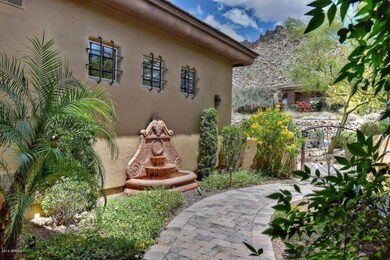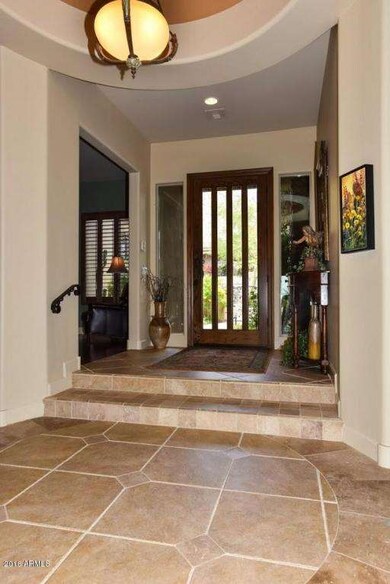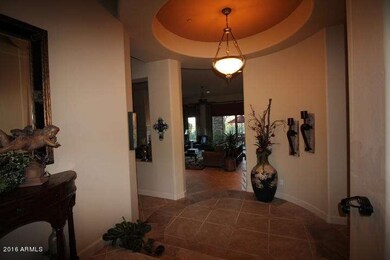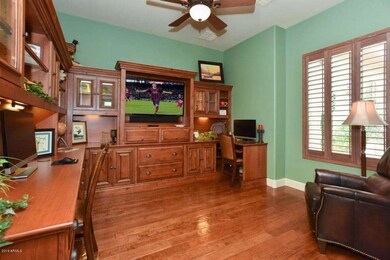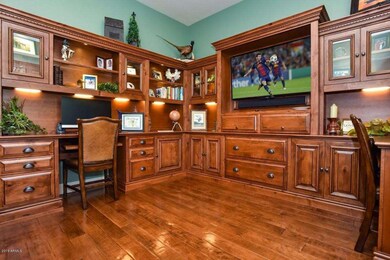
10763 E Whispering Wind Dr Scottsdale, AZ 85255
Troon Village NeighborhoodHighlights
- Golf Course Community
- Heated Pool
- City Lights View
- Sonoran Trails Middle School Rated A-
- Gated Community
- Wood Flooring
About This Home
As of May 2022SPECTACULAR VIEWS! This exquisitely maintained immaculate home has absolutely stunning views! Open floorplan, wet bar, large kitchen island and patio are great for entertaining. Patio consists of a Mosaic Tiled heated spa/pool combination (Spool), built in Lynx BBQ Grill, misting system, and energy saving remote sunscreens. The 2 car garage has been recently remodeled with epoxy flooring and cabinetry. Evening showings are encouraged in order to experience the Amazing Views! All facts and figures are to be verified by buyer. Owner is an AZ licensed Realtor.
Last Agent to Sell the Property
Rhonda Fleming
HomeSmart License #SA113821000 Listed on: 02/05/2016
Property Details
Home Type
- Multi-Family
Est. Annual Taxes
- $3,432
Year Built
- Built in 2004
Lot Details
- 7,374 Sq Ft Lot
- Desert faces the front and back of the property
- Wrought Iron Fence
- Block Wall Fence
- Misting System
- Front and Back Yard Sprinklers
- Sprinklers on Timer
HOA Fees
Parking
- 2 Car Direct Access Garage
- Garage Door Opener
Property Views
- City Lights
- Mountain
Home Design
- Patio Home
- Property Attached
- Wood Frame Construction
- Tile Roof
- Stone Exterior Construction
- Stucco
Interior Spaces
- 3,127 Sq Ft Home
- 1-Story Property
- Wet Bar
- Ceiling height of 9 feet or more
- Gas Fireplace
- Double Pane Windows
- Mechanical Sun Shade
- Solar Screens
- Living Room with Fireplace
Kitchen
- Breakfast Bar
- Gas Cooktop
- Built-In Microwave
- Kitchen Island
- Granite Countertops
Flooring
- Wood
- Carpet
- Stone
Bedrooms and Bathrooms
- 2 Bedrooms
- Primary Bathroom is a Full Bathroom
- 2.5 Bathrooms
- Dual Vanity Sinks in Primary Bathroom
- Bathtub With Separate Shower Stall
Home Security
- Security System Owned
- Fire Sprinkler System
Outdoor Features
- Heated Pool
- Covered patio or porch
- Built-In Barbecue
Schools
- Desert Sun Academy Elementary School
- Sonoran Trails Middle School
- Cactus Shadows High School
Utilities
- Refrigerated Cooling System
- Zoned Heating
- Heating System Uses Natural Gas
- Water Filtration System
- Water Softener
- Cable TV Available
Listing and Financial Details
- Tax Lot 6
- Assessor Parcel Number 217-55-612
Community Details
Overview
- Association fees include ground maintenance
- Aam Llc Association, Phone Number (480) 948-5860
- Troon Village Association, Phone Number (602) 906-4940
- Association Phone (602) 906-4940
- Built by Monterey
- Tusayan At Troon Subdivision
Recreation
- Golf Course Community
- Community Pool
- Community Spa
Security
- Gated Community
Ownership History
Purchase Details
Purchase Details
Home Financials for this Owner
Home Financials are based on the most recent Mortgage that was taken out on this home.Purchase Details
Home Financials for this Owner
Home Financials are based on the most recent Mortgage that was taken out on this home.Purchase Details
Purchase Details
Purchase Details
Home Financials for this Owner
Home Financials are based on the most recent Mortgage that was taken out on this home.Purchase Details
Similar Homes in Scottsdale, AZ
Home Values in the Area
Average Home Value in this Area
Purchase History
| Date | Type | Sale Price | Title Company |
|---|---|---|---|
| Special Warranty Deed | -- | -- | |
| Cash Sale Deed | $690,000 | None Available | |
| Warranty Deed | $615,000 | Security Title Agency | |
| Interfamily Deed Transfer | -- | None Available | |
| Interfamily Deed Transfer | -- | None Available | |
| Special Warranty Deed | $777,877 | First American Title Ins Co | |
| Special Warranty Deed | -- | First American Title Ins Co | |
| Cash Sale Deed | $499,500 | First American Title |
Mortgage History
| Date | Status | Loan Amount | Loan Type |
|---|---|---|---|
| Previous Owner | $492,000 | New Conventional | |
| Previous Owner | $622,301 | Purchase Money Mortgage | |
| Closed | $77,789 | No Value Available |
Property History
| Date | Event | Price | Change | Sq Ft Price |
|---|---|---|---|---|
| 05/02/2022 05/02/22 | Sold | $1,245,000 | 0.0% | $398 / Sq Ft |
| 03/13/2022 03/13/22 | Pending | -- | -- | -- |
| 03/04/2022 03/04/22 | For Sale | $1,245,000 | +80.4% | $398 / Sq Ft |
| 06/23/2016 06/23/16 | Sold | $690,000 | -1.4% | $221 / Sq Ft |
| 04/28/2016 04/28/16 | Pending | -- | -- | -- |
| 03/26/2016 03/26/16 | Price Changed | $700,000 | -5.4% | $224 / Sq Ft |
| 03/15/2016 03/15/16 | Price Changed | $740,000 | 0.0% | $237 / Sq Ft |
| 02/28/2016 02/28/16 | Price Changed | $739,900 | -1.3% | $237 / Sq Ft |
| 02/05/2016 02/05/16 | For Sale | $749,900 | +21.9% | $240 / Sq Ft |
| 08/20/2012 08/20/12 | Sold | $615,000 | -5.2% | $197 / Sq Ft |
| 07/07/2012 07/07/12 | Pending | -- | -- | -- |
| 05/02/2012 05/02/12 | For Sale | $649,000 | -- | $208 / Sq Ft |
Tax History Compared to Growth
Tax History
| Year | Tax Paid | Tax Assessment Tax Assessment Total Assessment is a certain percentage of the fair market value that is determined by local assessors to be the total taxable value of land and additions on the property. | Land | Improvement |
|---|---|---|---|---|
| 2025 | $4,219 | $76,600 | -- | -- |
| 2024 | $4,035 | $72,952 | -- | -- |
| 2023 | $4,035 | $86,920 | $17,380 | $69,540 |
| 2022 | $3,887 | $66,170 | $13,230 | $52,940 |
| 2021 | $4,259 | $63,670 | $12,730 | $50,940 |
| 2020 | $4,184 | $60,570 | $12,110 | $48,460 |
| 2019 | $4,299 | $61,110 | $12,220 | $48,890 |
| 2018 | $4,340 | $60,410 | $12,080 | $48,330 |
| 2017 | $4,189 | $62,180 | $12,430 | $49,750 |
| 2016 | $3,610 | $60,620 | $12,120 | $48,500 |
| 2015 | $3,432 | $55,760 | $11,150 | $44,610 |
Agents Affiliated with this Home
-
C
Seller's Agent in 2022
Cheryl Lawrence
Realty One Group
1 in this area
7 Total Sales
-
S
Buyer's Agent in 2022
Suzanne Distler
HomeSmart
(602) 230-7600
1 in this area
33 Total Sales
-

Seller's Agent in 2012
Lisa Lucky
Russ Lyon Sotheby's International Realty
(602) 320-8415
113 in this area
330 Total Sales
-

Seller Co-Listing Agent in 2012
Matthew Lucky
Russ Lyon Sotheby's International Realty
(480) 390-0445
6 in this area
19 Total Sales
-
R
Buyer's Agent in 2012
Rhonda Fleming
HomeSmart
-
R
Buyer's Agent in 2012
Rhonda Merritt
1st USA Realty Professionals, Inc.
Map
Source: Arizona Regional Multiple Listing Service (ARMLS)
MLS Number: 5395110
APN: 217-55-612
- 10803 E La Junta Rd
- 10721 E La Junta Rd
- 10821 E Tusayan Trail
- 10843 E La Junta Rd
- 10883 E La Junta Rd
- 25150 N Windy Walk Dr Unit 14
- 10798 E Buckskin Trail Unit 19
- 10942 E Buckskin Trail Unit 29
- 24200 N Alma School Rd Unit 7
- 10801 E Happy Valley Rd Unit 86
- 10801 E Happy Valley Rd Unit 4
- 25555 N Windy Walk Dr Unit 77
- 24863 N 103rd Way
- 10751 E Candlewood Dr
- 10590 E Pinnacle Peak Rd Unit 5
- 10201 E Happy Valley Rd
- 25825 N 106th Way
- 10205 E Happy Valley Rd
- 10160 E Whispering Wind Dr
- 24988 N 114th St Unit 505
