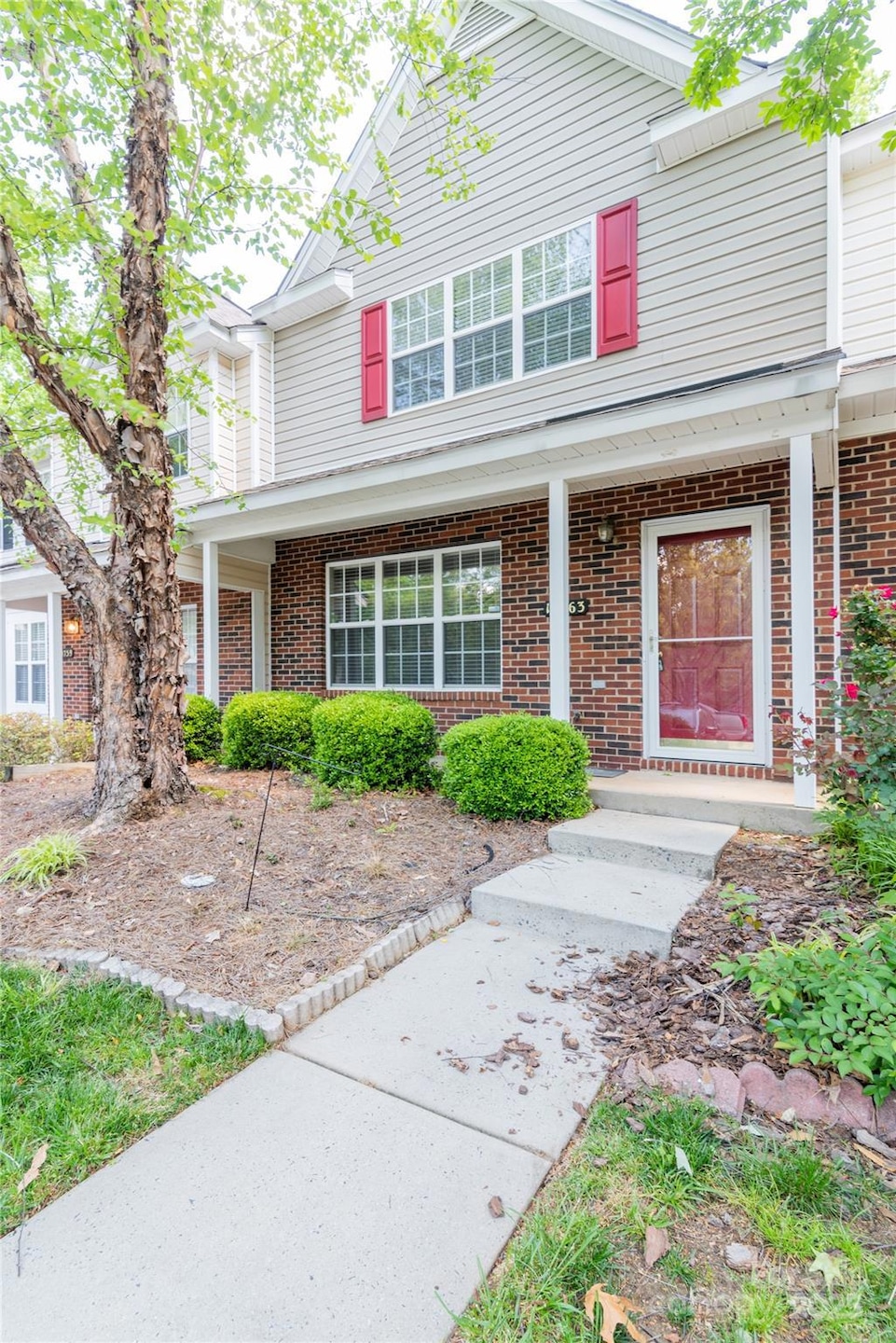
10763 Holly Ridge Blvd Charlotte, NC 28216
Northlake NeighborhoodEstimated payment $1,731/month
Highlights
- Pond
- Transitional Architecture
- Walk-In Closet
- Living Room with Fireplace
- Community Pool
- Patio
About This Home
Welcome to Holly Ridge! A quaint townhome community continently located off I-77 and I-485. This 2bd/2ba townhome is the perfect home for anyone who is starting out, or downsizing at a great price and value. Enjoy easy cleaning with vinyl plank upstairs and down, separate laundry room, and a well appointed and versatile kitchen with island and upgraded stainless appliances. Nosy neighbors are kept at bay with privacy fencing on either side of the patio, but open to enjoy some greenery behind the residence. Enjoy selfishness upstairs with a split bedroom plan and no need to share a bathroom. The community also boast the best amenities including outdoor pool and walking paths with pet stations along the way. Check it out today!
Listing Agent
My Home CLT Brokerage Email: matt@myhomeclt.net License #296103 Listed on: 07/03/2025
Townhouse Details
Home Type
- Townhome
Est. Annual Taxes
- $1,629
Year Built
- Built in 2001
Lot Details
- Back Yard Fenced
HOA Fees
- $232 Monthly HOA Fees
Home Design
- Transitional Architecture
- Brick Exterior Construction
- Slab Foundation
- Vinyl Siding
Interior Spaces
- 2-Story Property
- Ceiling Fan
- Living Room with Fireplace
Kitchen
- Electric Range
- Dishwasher
- Kitchen Island
- Disposal
Flooring
- Linoleum
- Tile
- Vinyl
Bedrooms and Bathrooms
- 2 Bedrooms
- Split Bedroom Floorplan
- Walk-In Closet
Laundry
- Laundry Room
- Washer and Electric Dryer Hookup
Parking
- Parking Lot
- 2 Assigned Parking Spaces
Outdoor Features
- Pond
- Patio
Utilities
- Central Heating and Cooling System
- Heating System Uses Natural Gas
- Gas Water Heater
- Cable TV Available
Listing and Financial Details
- Assessor Parcel Number 025-083-11
Community Details
Overview
- Red Rock Management Association
- Holly Ridge Condos
- Holly Ridge Subdivision
- Mandatory home owners association
Recreation
- Community Pool
- Trails
Map
Home Values in the Area
Average Home Value in this Area
Tax History
| Year | Tax Paid | Tax Assessment Tax Assessment Total Assessment is a certain percentage of the fair market value that is determined by local assessors to be the total taxable value of land and additions on the property. | Land | Improvement |
|---|---|---|---|---|
| 2023 | $1,629 | $229,700 | $55,000 | $174,700 |
| 2022 | $1,248 | $134,800 | $35,000 | $99,800 |
| 2021 | $1,219 | $134,800 | $35,000 | $99,800 |
| 2020 | $1,212 | $134,800 | $35,000 | $99,800 |
| 2019 | $1,195 | $134,800 | $35,000 | $99,800 |
| 2018 | $1,096 | $95,600 | $18,000 | $77,600 |
| 2017 | $1,085 | $95,600 | $18,000 | $77,600 |
| 2016 | $1,069 | $95,600 | $18,000 | $77,600 |
| 2015 | $1,056 | $95,600 | $18,000 | $77,600 |
| 2014 | $1,037 | $95,600 | $18,000 | $77,600 |
Property History
| Date | Event | Price | Change | Sq Ft Price |
|---|---|---|---|---|
| 07/03/2025 07/03/25 | For Sale | $250,000 | 0.0% | $188 / Sq Ft |
| 06/07/2023 06/07/23 | Rented | $1,700 | 0.0% | -- |
| 05/08/2023 05/08/23 | For Rent | $1,700 | +78.9% | -- |
| 09/15/2013 09/15/13 | Rented | $950 | -5.0% | -- |
| 08/16/2013 08/16/13 | Under Contract | -- | -- | -- |
| 07/09/2013 07/09/13 | For Rent | $1,000 | -- | -- |
Purchase History
| Date | Type | Sale Price | Title Company |
|---|---|---|---|
| Interfamily Deed Transfer | -- | None Available | |
| Warranty Deed | $103,000 | Investors Title | |
| Warranty Deed | $107,500 | -- |
Mortgage History
| Date | Status | Loan Amount | Loan Type |
|---|---|---|---|
| Open | $93,363 | FHA | |
| Closed | $101,134 | FHA | |
| Previous Owner | $104,900 | FHA |
Similar Homes in Charlotte, NC
Source: Canopy MLS (Canopy Realtor® Association)
MLS Number: 4274578
APN: 025-083-11
- 10231 Reindeer Way Ln
- 10223 Reindeer Way Ln
- 10875 Holly Ridge Blvd
- 10105 Reindeer Way Ln
- 9977 Reindeer Way Ln
- 8108 Christmas Ct
- 9830 Sandman Ln
- 11001 Mount Holly Hntrsvlle Rd
- 11431 Mount Holly-Huntersville Rd
- 9929 Kerns Rd
- 9138 Babbitt Way
- 8906 Pickering Grove Ln
- 9420 Monarda Ct
- 8925 Trentsby Place
- 9526 Nettle Dr
- 8868 Treyburn Dr Unit 191
- 8856 Cinnabay Dr
- 5216 Valcourt Rd
- 8731 Sheltonham Way
- 9822 Bayview Pkwy
- 10826 Holly Ridge Blvd
- 10879 Holly Ridge Blvd
- 10320 Grobie Way
- 11010 Northlake Landing Dr Unit 3-307.1410257
- 11010 Northlake Landing Dr Unit 3-304.1410256
- 11010 Northlake Landing Dr Unit 1-307.1410260
- 11010 Northlake Landing Dr Unit 4-301.1410259
- 11010 Northlake Landing Dr Unit 1-207.1410263
- 11010 Northlake Landing Dr Unit 4-302.1410255
- 11010 Northlake Landing Dr Unit 3-305.1410258
- 11010 Northlake Landing Dr Unit 2-206.1410264
- 11010 Northlake Landing Dr Unit 3-205.1410261
- 11010 Northlake Landing Dr Unit 2-305.1410262
- 11010 Northlake Landing Dr
- 9809 Dauphine Dr
- 11240 Woolwich St
- 8524 Mason Andrew Way
- 11111 Linz Ln
- 1120 Autumn Field Dr
- 8010-8040 Woodsedge Dr






