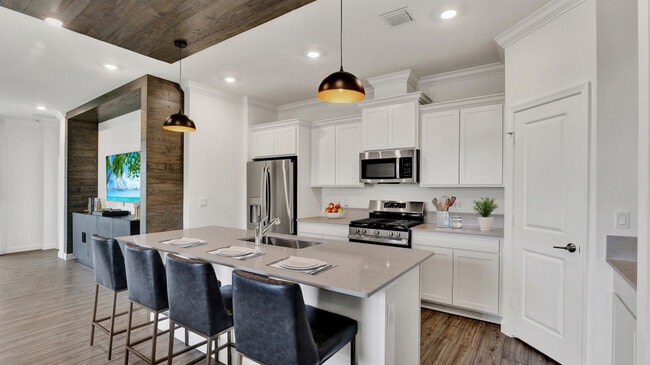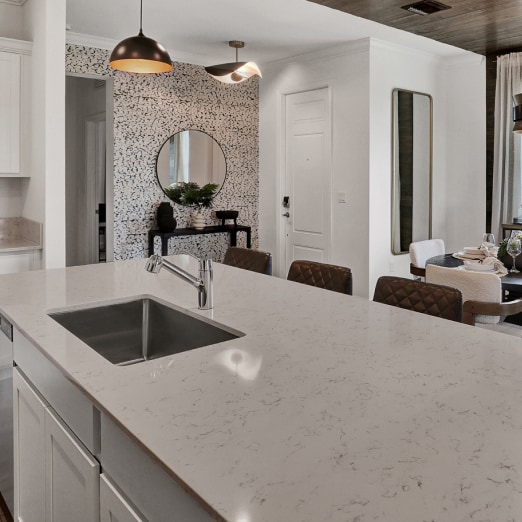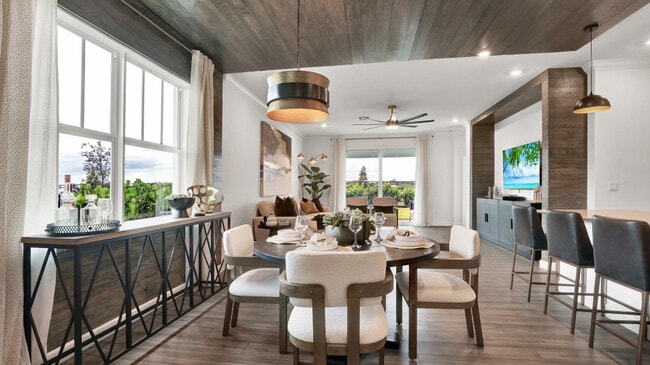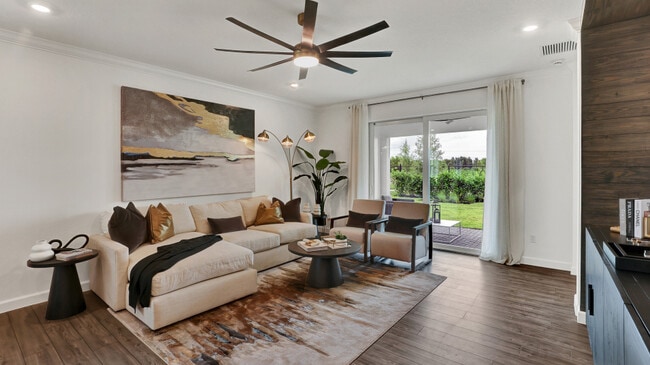
NEW CONSTRUCTION
$43K PRICE DROP
AVAILABLE
Verified badge confirms data from builder
10763 NW Wilgrove Ln Port St. Lucie, FL 34987
Glynlea Country Club - The Twin Homes CollectionEstimated payment $2,614/month
Total Views
2,087
3
Beds
2
Baths
1,758
Sq Ft
$219
Price per Sq Ft
Highlights
- Golf Course Community
- Gated Community
- Lap or Exercise Community Pool
- New Construction
- Clubhouse
- Tennis Courts
About This Home
Exclusive to active adults 55+ and better, this new single-story twin home is a modern take on a classic design. Its open-plan layout connects the well-equipped kitchen, intimate dining room and Great Room together to prioritize ease of living. Glass sliders lead to an attached lanai. Nearby is the owner’s suite with a full-sized bathroom and walk-in closet, while on the opposite side of the home are the remaining two bedrooms and a flex space.
Sales Office
Hours
Monday - Sunday
10:00 AM - 6:00 PM
Office Address
6727 NW Glynlea Blvd S
Port Saint Lucie, FL 34987
Townhouse Details
Home Type
- Townhome
HOA Fees
- $196 Monthly HOA Fees
Parking
- 2 Car Garage
Taxes
- Special Tax
Home Design
- New Construction
Interior Spaces
- 1-Story Property
- Family Room
- Living Room
- Dining Room
Bedrooms and Bathrooms
- 3 Bedrooms
- 2 Full Bathrooms
Community Details
Recreation
- Golf Course Community
- Tennis Courts
- Pickleball Courts
- Lap or Exercise Community Pool
Additional Features
- Clubhouse
- Gated Community
Map
Other Move In Ready Homes in Glynlea Country Club - The Twin Homes Collection
About the Builder
Since 1954, Lennar has built over one million new homes for families across America. They build in some of the nation’s most popular cities, and their communities cater to all lifestyles and family dynamics, whether you are a first-time or move-up buyer, multigenerational family, or Active Adult.
Nearby Homes
- Brystol at Wylder - The Palms Collection
- Glynlea Country Club - The Twin Homes Collection
- Brystol at Wylder - The Heritage Collection
- Glynlea Country Club - The Augusta Collection
- Glynlea Country Club - The Pinehurst Collection
- Brystol at Wylder - The Arbor Collection
- 10724 NW Wilgrove Ln
- Brystol at Wylder - 60' Homesites
- Brystol at Wylder - Wylder
- 6196 NW Tuckaway Ave Unit 173
- 6188 Tuckaway Ave Unit 174
- 10443 Dreamweaver Rd Unit 8
- Glynlea Country Club - 60'
- 10427 Dreamweaver Rd Unit 10
- 10715 NW Moon Rise Ln
- Brystol at Wylder - The Oaks Collection
- K. Hovnanian's® Four Seasons at Wylder - Villas Collection
- K. Hovnanian's® Four Seasons at Wylder - Oaks Collection
- K. Hovnanian's® Four Seasons at Wylder - Pines Collection
- 10209 NW Field Flower Trail Unit 231






