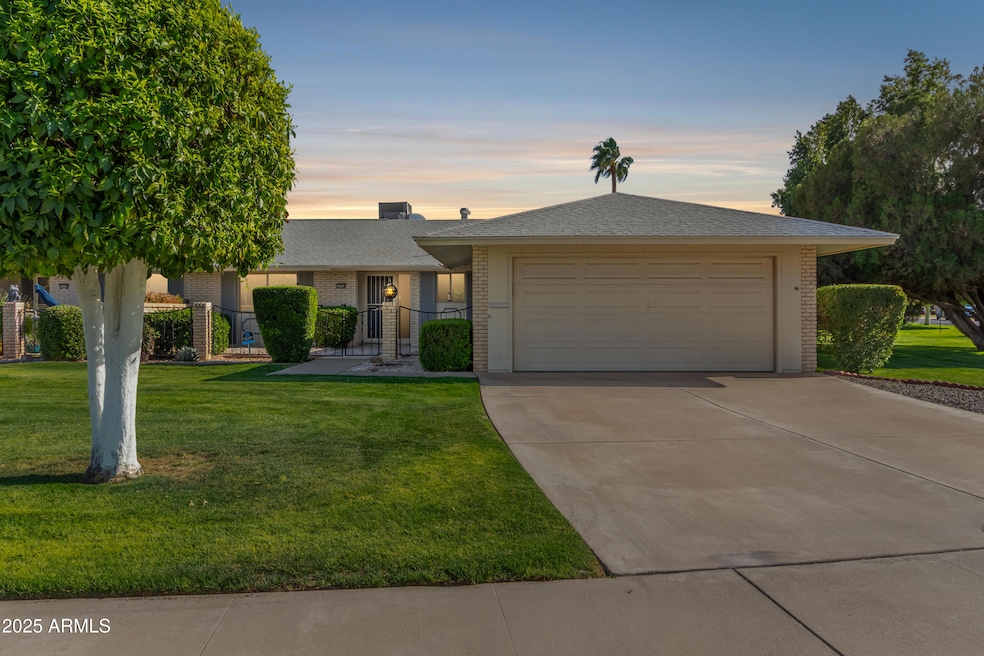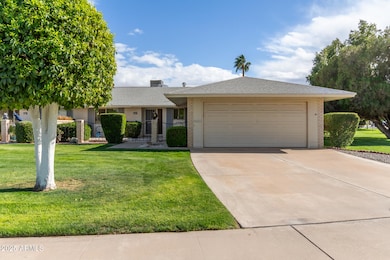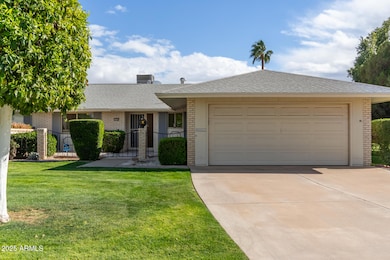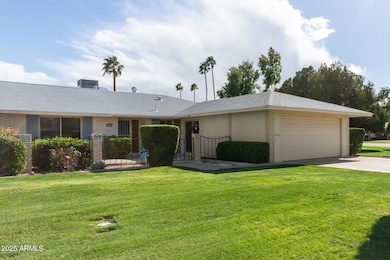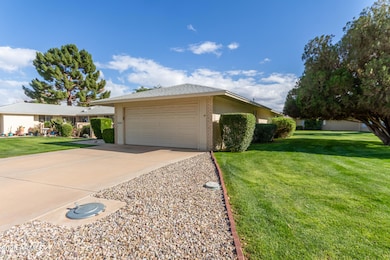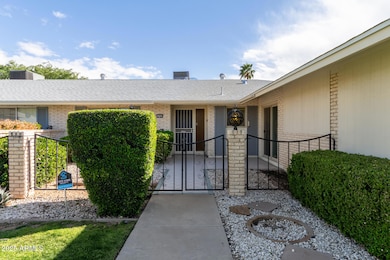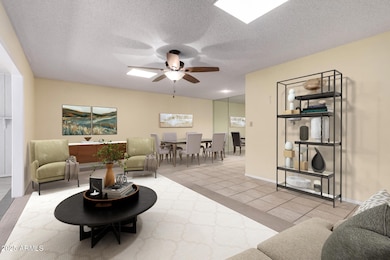
10763 W Cinnebar Ave Unit 1 Sun City, AZ 85351
Highlights
- Golf Course Community
- Solar Power System
- End Unit
- Fitness Center
- Theater or Screening Room
- Corner Lot
About This Home
As of April 2025Charming home in the sought-after Sun City is on the market! This delightful house boasts a welcoming curb appeal with a lush green belt and a 2-car garage with attached cabinetry. The interior features a sizable great room in soft colors, carpet in the right places, tile floors in high-traffic areas, tons of natural light, and open access to an Arizona room for year-round entertainment. The kitchen showcases timeless white cabinetry, and olive green countertops, built-in appliances, and a breakfast room with outdoor access to the courtyard. The main retreat offers a spacious closet, a bathroom, and convenient access to the Arizona room. The backyard showcases a beautiful, relaxing green landscape, sure to become a favorite spot. Listing is located in very desirable part of Sun City. This active adults community offers an exceptional quality of life for active adults seeking an engaging, affordable, and comfortable retirement. Sun City features seven recreation centers, each offering a variety of activities, including swimming pools, fitness centers, pickleball courts, and hobby rooms. Additionally, there are over 120 clubs covering interests such as arts and crafts, dance, travel, and sports. Regular social events, live music performances, and community gatherings foster a lively and welcoming atmosphere, ensuring that residents never feel isolated or bored. Sun City offers endless opportunities to maintain a healthy lifestyle. The community boasts eight golf courses, providing plenty of options for golf enthusiasts. Walking and biking paths wind through the area, encouraging outdoor exercise and leisurely strolls. The low-maintenance living, allows residents to focus more on activities they enjoy rather than home upkeep.
Sounds like a dream retirement? Act now before the home is gone!
Townhouse Details
Home Type
- Townhome
Est. Annual Taxes
- $813
Year Built
- Built in 1968
Lot Details
- 3,269 Sq Ft Lot
- End Unit
- 1 Common Wall
- Wrought Iron Fence
- Partially Fenced Property
- Block Wall Fence
- Grass Covered Lot
HOA Fees
- $290 Monthly HOA Fees
Parking
- 2 Car Direct Access Garage
- Garage Door Opener
Home Design
- Twin Home
- Brick Exterior Construction
- Composition Roof
- Block Exterior
- Stucco
Interior Spaces
- 1,614 Sq Ft Home
- 1-Story Property
- Ceiling Fan
- Double Pane Windows
- Security System Leased
Kitchen
- Eat-In Kitchen
- Electric Cooktop
- Laminate Countertops
Flooring
- Carpet
- Tile
Bedrooms and Bathrooms
- 2 Bedrooms
- Primary Bathroom is a Full Bathroom
- 2 Bathrooms
- Easy To Use Faucet Levers
Accessible Home Design
- Grab Bar In Bathroom
- No Interior Steps
Schools
- Adult Elementary And Middle School
- Adult High School
Utilities
- Central Air
- Heating System Uses Natural Gas
- High Speed Internet
- Cable TV Available
Additional Features
- Solar Power System
- Screened Patio
Listing and Financial Details
- Tax Lot 1
- Assessor Parcel Number 142-70-832
Community Details
Overview
- Association fees include insurance, pest control, ground maintenance, front yard maint, trash, water, maintenance exterior
- Colby Managemant Association, Phone Number (623) 977-3860
- Built by DEL WEBB
- Sun City Unit 6H Replat Subdivision
Amenities
- Theater or Screening Room
- Recreation Room
Recreation
- Golf Course Community
- Tennis Courts
- Pickleball Courts
- Racquetball
- Fitness Center
- Heated Community Pool
- Community Spa
Ownership History
Purchase Details
Home Financials for this Owner
Home Financials are based on the most recent Mortgage that was taken out on this home.Purchase Details
Purchase Details
Purchase Details
Purchase Details
Similar Homes in Sun City, AZ
Home Values in the Area
Average Home Value in this Area
Purchase History
| Date | Type | Sale Price | Title Company |
|---|---|---|---|
| Warranty Deed | $205,000 | Navi Title Agency | |
| Interfamily Deed Transfer | -- | First American Title Ins Co | |
| Cash Sale Deed | $75,000 | First American Title Ins Co | |
| Interfamily Deed Transfer | -- | -- | |
| Interfamily Deed Transfer | -- | -- | |
| Interfamily Deed Transfer | -- | -- |
Mortgage History
| Date | Status | Loan Amount | Loan Type |
|---|---|---|---|
| Previous Owner | $100,000 | Future Advance Clause Open End Mortgage |
Property History
| Date | Event | Price | Change | Sq Ft Price |
|---|---|---|---|---|
| 04/23/2025 04/23/25 | Sold | $205,000 | -2.4% | $127 / Sq Ft |
| 03/31/2025 03/31/25 | Price Changed | $210,000 | -6.7% | $130 / Sq Ft |
| 03/13/2025 03/13/25 | For Sale | $225,000 | -- | $139 / Sq Ft |
Tax History Compared to Growth
Tax History
| Year | Tax Paid | Tax Assessment Tax Assessment Total Assessment is a certain percentage of the fair market value that is determined by local assessors to be the total taxable value of land and additions on the property. | Land | Improvement |
|---|---|---|---|---|
| 2025 | $813 | $10,442 | -- | -- |
| 2024 | $756 | $9,944 | -- | -- |
| 2023 | $756 | $19,810 | $3,960 | $15,850 |
| 2022 | $713 | $15,880 | $3,170 | $12,710 |
| 2021 | $736 | $14,900 | $2,980 | $11,920 |
| 2020 | $716 | $14,670 | $2,930 | $11,740 |
| 2019 | $709 | $11,550 | $2,310 | $9,240 |
| 2018 | $681 | $10,360 | $2,070 | $8,290 |
| 2017 | $660 | $9,110 | $1,820 | $7,290 |
| 2016 | $616 | $8,420 | $1,680 | $6,740 |
| 2015 | $587 | $7,130 | $1,420 | $5,710 |
Agents Affiliated with this Home
-

Seller's Agent in 2025
Olga Boyke
eXp Realty
(623) 800-1245
9 in this area
45 Total Sales
-
C
Buyer's Agent in 2025
Caitlin Cones
My Home Group Real Estate
(602) 375-3300
2 in this area
29 Total Sales
-

Buyer Co-Listing Agent in 2025
Tiffany Gobster
My Home Group
(623) 692-4820
44 in this area
668 Total Sales
Map
Source: Arizona Regional Multiple Listing Service (ARMLS)
MLS Number: 6834654
APN: 142-70-832
- 10728 W Cheryl Dr
- 10724 W Cheryl Dr
- 10801 W Mountain View Rd
- 10816 W Venturi Dr
- 10701 W Mountain View Rd
- 10647 W Audrey Dr
- 10816 W Hatcher Rd Unit 55
- 10620 W Clair Dr
- 10742 W Denham Dr
- 10241 N 109th Ave
- 10873 W Clair Dr Unit 26
- 10617 W Deanne Dr
- 10510 W Camden Ave
- 9426 N 109th Dr Unit 42
- 11044 W Cheryl Dr
- 10216 N 110th Ave
- 10222 N 105th Dr Unit 5
- 9663 N 111th Ave
- 9645 N 111th Ave
- 9202 N 107th Ave Unit 8
