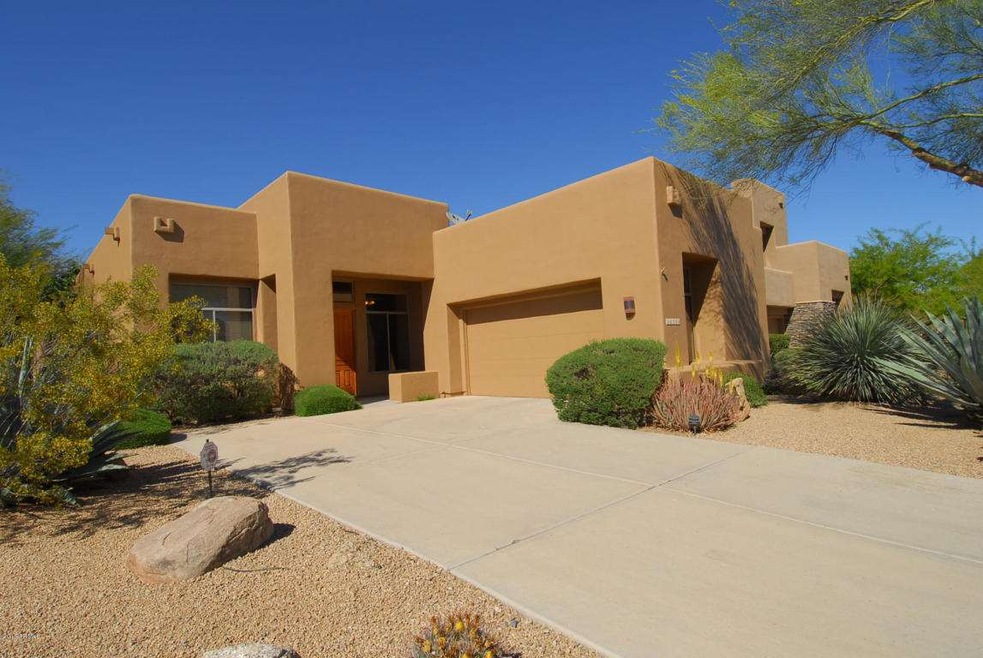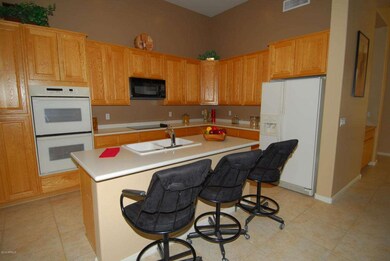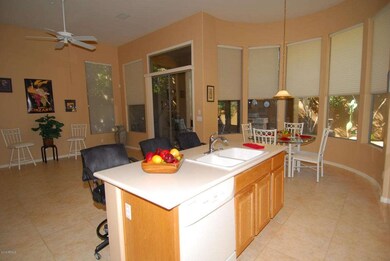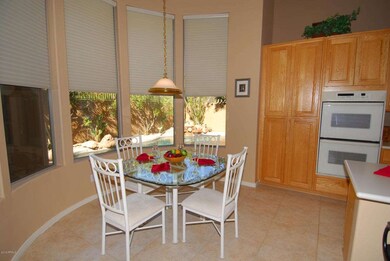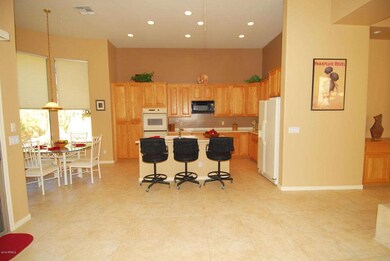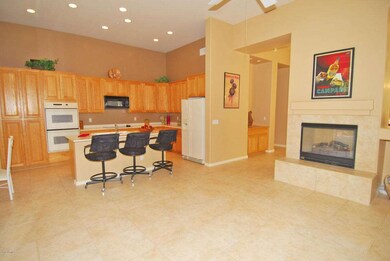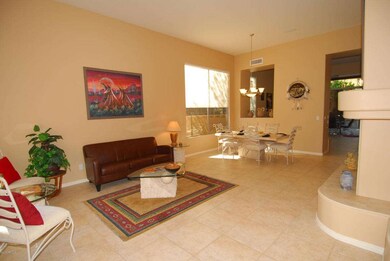
10764 E Greythorn Dr Scottsdale, AZ 85262
Troon North NeighborhoodHighlights
- Play Pool
- Gated Community
- Contemporary Architecture
- Sonoran Trails Middle School Rated A-
- Mountain View
- Family Room with Fireplace
About This Home
As of November 2019Experience the extraordinary in this immaculate home in the prestigious, gated, golf community of Pinnacle Canyon in Troon North. This home has fresh paint inside & out & new carpet in 2 bedrooms in 2016, 20'' tile everywhere else, Corian counters, flat topped stove, double ovens, built in microwave, fridge w/ice maker, breakfast bar, bay window in kitchen dining area & Kitchen is open to family room. There are 2 cozy gas fireplaces. Master bath has soaking tub, separate shower, double sinks & bidet. Relax on the covered patio by the sparkling Pebble Tec pool with rock waterfall. Tons of storage including garage cabinets. Home is on a cul de sac & sides to common area. Enjoy a round of golf at Troon North, hiking on nearby trails or shopping at Desert Ridge! Welcome home!
Last Agent to Sell the Property
1st Southwest Realty, LLC License #BR529524000 Listed on: 04/17/2016
Home Details
Home Type
- Single Family
Est. Annual Taxes
- $2,444
Year Built
- Built in 2000
Lot Details
- 6,139 Sq Ft Lot
- Cul-De-Sac
- Private Streets
- Desert faces the front and back of the property
- Wrought Iron Fence
- Block Wall Fence
- Front and Back Yard Sprinklers
HOA Fees
Parking
- 2 Car Garage
- Garage Door Opener
Home Design
- Contemporary Architecture
- Wood Frame Construction
- Built-Up Roof
- Stucco
Interior Spaces
- 2,223 Sq Ft Home
- 1-Story Property
- Ceiling height of 9 feet or more
- Ceiling Fan
- Gas Fireplace
- Family Room with Fireplace
- 2 Fireplaces
- Living Room with Fireplace
- Mountain Views
Kitchen
- Eat-In Kitchen
- Breakfast Bar
- Electric Cooktop
- Built-In Microwave
- Kitchen Island
Flooring
- Carpet
- Tile
Bedrooms and Bathrooms
- 3 Bedrooms
- Primary Bathroom is a Full Bathroom
- 2 Bathrooms
- Dual Vanity Sinks in Primary Bathroom
- Bidet
- Bathtub With Separate Shower Stall
Accessible Home Design
- No Interior Steps
Outdoor Features
- Play Pool
- Covered Patio or Porch
Schools
- Desert Sun Academy Elementary School
- Sonoran Trails Middle School
- Cactus Shadows High School
Utilities
- Central Air
- Heating System Uses Natural Gas
- Water Softener
- High Speed Internet
- Cable TV Available
Listing and Financial Details
- Tax Lot 48
- Assessor Parcel Number 216-81-254
Community Details
Overview
- Association fees include ground maintenance, street maintenance
- First Service Association, Phone Number (480) 551-4300
- Troon North Assoc Association, Phone Number (480) 551-4300
- Association Phone (480) 551-4300
- Built by Pinnacle Builders
- Parcel J At Troon North Phase 2 Subdivision, Cliff Barrell Floorplan
Security
- Gated Community
Ownership History
Purchase Details
Home Financials for this Owner
Home Financials are based on the most recent Mortgage that was taken out on this home.Purchase Details
Home Financials for this Owner
Home Financials are based on the most recent Mortgage that was taken out on this home.Purchase Details
Home Financials for this Owner
Home Financials are based on the most recent Mortgage that was taken out on this home.Purchase Details
Home Financials for this Owner
Home Financials are based on the most recent Mortgage that was taken out on this home.Purchase Details
Purchase Details
Purchase Details
Home Financials for this Owner
Home Financials are based on the most recent Mortgage that was taken out on this home.Similar Homes in Scottsdale, AZ
Home Values in the Area
Average Home Value in this Area
Purchase History
| Date | Type | Sale Price | Title Company |
|---|---|---|---|
| Special Warranty Deed | -- | None Available | |
| Interfamily Deed Transfer | -- | Chicago Title Agency | |
| Warranty Deed | $531,500 | Chicago Title Agency Inc | |
| Warranty Deed | $447,900 | First American Title Ins Co | |
| Warranty Deed | $331,500 | None Available | |
| Cash Sale Deed | $331,500 | Stewart Title & Trust | |
| Joint Tenancy Deed | $308,684 | Chicago Title Insurance Co | |
| Warranty Deed | -- | Chicago Title Insurance Co |
Mortgage History
| Date | Status | Loan Amount | Loan Type |
|---|---|---|---|
| Previous Owner | $478,350 | New Conventional | |
| Previous Owner | $412,500 | New Conventional | |
| Previous Owner | $423,255 | VA | |
| Previous Owner | $100,000 | New Conventional |
Property History
| Date | Event | Price | Change | Sq Ft Price |
|---|---|---|---|---|
| 07/01/2020 07/01/20 | Rented | $2,895 | 0.0% | -- |
| 06/12/2020 06/12/20 | Under Contract | -- | -- | -- |
| 05/04/2020 05/04/20 | Price Changed | $2,895 | -3.3% | $1 / Sq Ft |
| 04/19/2020 04/19/20 | For Rent | $2,995 | 0.0% | -- |
| 11/27/2019 11/27/19 | Sold | $531,500 | -3.2% | $239 / Sq Ft |
| 10/16/2019 10/16/19 | For Sale | $549,000 | +22.6% | $247 / Sq Ft |
| 08/15/2016 08/15/16 | Sold | $447,900 | -0.4% | $201 / Sq Ft |
| 06/20/2016 06/20/16 | Pending | -- | -- | -- |
| 06/16/2016 06/16/16 | Price Changed | $449,900 | -2.2% | $202 / Sq Ft |
| 05/02/2016 05/02/16 | For Sale | $459,900 | 0.0% | $207 / Sq Ft |
| 05/02/2016 05/02/16 | Price Changed | $459,900 | +2.2% | $207 / Sq Ft |
| 04/20/2016 04/20/16 | Pending | -- | -- | -- |
| 04/17/2016 04/17/16 | For Sale | $449,900 | -- | $202 / Sq Ft |
Tax History Compared to Growth
Tax History
| Year | Tax Paid | Tax Assessment Tax Assessment Total Assessment is a certain percentage of the fair market value that is determined by local assessors to be the total taxable value of land and additions on the property. | Land | Improvement |
|---|---|---|---|---|
| 2025 | $2,156 | $52,792 | -- | -- |
| 2024 | $2,781 | $50,278 | -- | -- |
| 2023 | $2,781 | $65,450 | $13,090 | $52,360 |
| 2022 | $2,679 | $47,380 | $9,470 | $37,910 |
| 2021 | $2,909 | $47,370 | $9,470 | $37,900 |
| 2020 | $2,497 | $45,350 | $9,070 | $36,280 |
| 2019 | $2,772 | $43,200 | $8,640 | $34,560 |
| 2018 | $2,973 | $42,650 | $8,530 | $34,120 |
| 2017 | $2,251 | $41,800 | $8,360 | $33,440 |
| 2016 | $2,584 | $38,220 | $7,640 | $30,580 |
| 2015 | $2,444 | $35,010 | $7,000 | $28,010 |
Agents Affiliated with this Home
-
Derek Meins
D
Seller's Agent in 2020
Derek Meins
Denali Real Estate, LLC
(602) 855-0707
18 Total Sales
-
Michael Van Vleck
M
Seller Co-Listing Agent in 2020
Michael Van Vleck
Denali Real Estate, LLC
43 Total Sales
-
Beth Nicastro

Buyer's Agent in 2020
Beth Nicastro
Compass
(602) 696-2202
36 Total Sales
-
Sandra Allan

Seller's Agent in 2019
Sandra Allan
Berkshire Hathaway HomeServices Arizona Properties
(970) 376-5666
10 in this area
98 Total Sales
-
Rebecca Murphy

Seller Co-Listing Agent in 2019
Rebecca Murphy
Berkshire Hathaway HomeServices Arizona Properties
(480) 277-8376
11 in this area
105 Total Sales
-
Alexander Gonzalez

Buyer's Agent in 2019
Alexander Gonzalez
Berkshire Hathaway HomeServices Arizona Properties
(602) 527-0728
46 Total Sales
Map
Source: Arizona Regional Multiple Listing Service (ARMLS)
MLS Number: 5429833
APN: 216-81-254
- 10905 E Oberlin Way
- 10941 E Oberlin Way
- 10931 E Whitehorn Dr
- 10977 E Oberlin Way
- 28048 N 109th Way
- 28011 N 109th Way
- 10772 E Running Deer Trail
- 28118 N 109th Way
- 10648 E Greythorn Dr Unit 2
- 28083 N 109th Way
- 28101 N 109th Way
- 28119 N 109th Way
- 10641 E Blue Sky Dr
- 27440 N Alma School Pkwy Unit 36-3
- 27440 N Alma School Pkwy Unit 31-5
- 27440 N Alma School Pkwy Unit 101
- 27440 N Alma School Pkwy Unit 116
- 10473 E Greythorn Dr Unit 36
- 11070 E Bent Tree Dr
- 11103 E Blue Sky Dr
