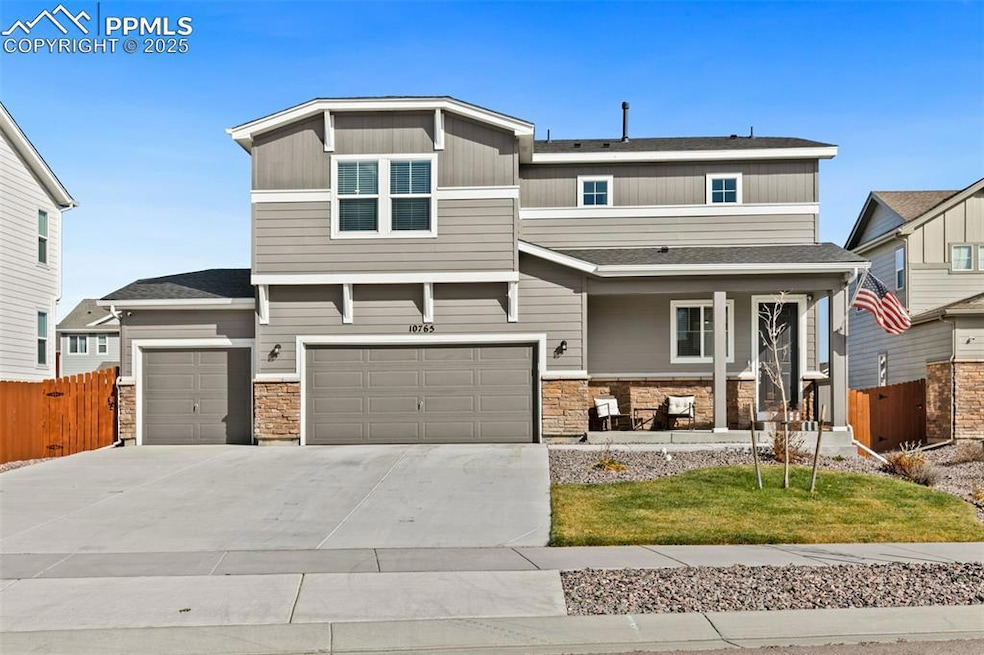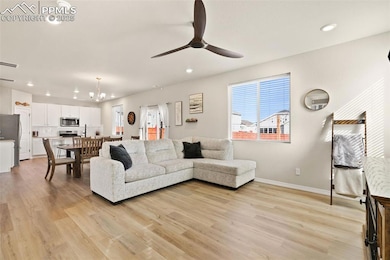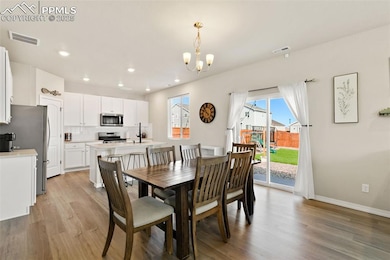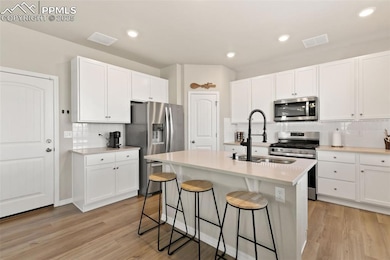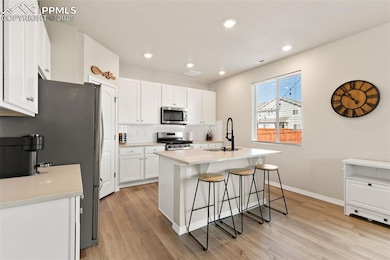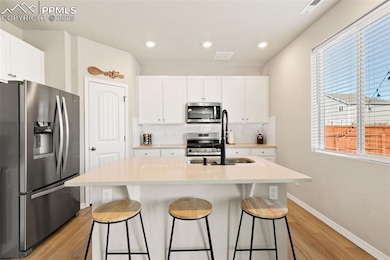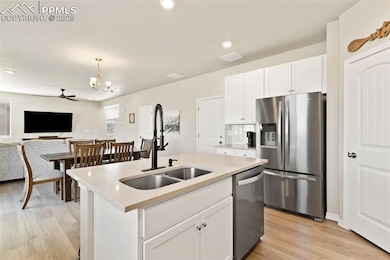10765 Rolling Mesa Dr Falcon, CO 80831
Falcon NeighborhoodEstimated payment $2,890/month
Highlights
- Golf Course Community
- Clubhouse
- Community Pool
- Fitness Center
- Great Room
- Tennis Courts
About This Home
BETTER THAN NEW! FULLY LANDSCAPED-No Waiting to Build! Stunning Frisco Floor Plan in Rolling Hills Ranch at Meridian Ranch with a THREE car garage! Move right in and enjoy this beautiful, open-concept home designed for both relaxation and entertaining. The expansive great room flows seamlessly into the stylish kitchen with tons of white cabinets, quartz countertops, pantry, island and dining area, with direct access to the fenced, low-maintenance xeriscape backyard featuring turf and an extended patio—perfect for indoor-outdoor living and gatherings! Upstairs, retreat to the luxurious primary suite complete with a spacious ensuite bathroom and large walk-in closet! Two additional bedrooms and a versatile loft provide plenty of space for an office, playroom, or media area! Located in the highly sought-after Rolling Hills Ranch community of Meridian Ranch, you’ll enjoy resort-style amenities including an outdoor pool with beach entry, the award-winning Antler Creek Golf Course, and a 42,000 sq. ft. recreation center with an indoor pool and water slide, fitness center, and sports courts for basketball, pickleball, and volleyball. Part of the top-rated Falcon School District 49, this home also offers quick access to Highway 24—just 20 minutes from Colorado Springs and close to Pikes Peak, Garden of the Gods, Homestead Ranch Park, and Falcon Regional Park. Nearby shopping, dining, and easy commutes to military bases and I-25 make this location unbeatable!
Why wait to build? This move-in-ready home offers comfort, style, and convenience all in one! Schedule your showing today—WELCOME HOME!
Listing Agent
Better Homes and Gardens Real Estate Kenney & Company Brokerage Phone: 719-550-1515 Listed on: 11/08/2025

Home Details
Home Type
- Single Family
Est. Annual Taxes
- $3,864
Year Built
- Built in 2023
Lot Details
- 7,836 Sq Ft Lot
- Back Yard Fenced
- Landscaped
- Level Lot
HOA Fees
- $8 Monthly HOA Fees
Parking
- 3 Car Attached Garage
- Driveway
Home Design
- Shingle Roof
Interior Spaces
- 2,115 Sq Ft Home
- 2-Story Property
- Ceiling height of 9 feet or more
- Ceiling Fan
- Six Panel Doors
- Great Room
- Crawl Space
Kitchen
- Plumbed For Gas In Kitchen
- Microwave
- Dishwasher
- Disposal
Flooring
- Carpet
- Tile
- Luxury Vinyl Tile
Bedrooms and Bathrooms
- 3 Bedrooms
Laundry
- Laundry on upper level
- Dryer
- Washer
Schools
- Meridian Ranch Elementary School
- Falcon Middle School
- Falcon High School
Additional Features
- Remote Devices
- Concrete Porch or Patio
- Forced Air Heating and Cooling System
Community Details
Overview
- Association fees include sewer, water, covenant enforcement
- Built by Century Communities
- Frisco 39204/B
Amenities
- Shops
- Clubhouse
- Community Center
- Community Dining Room
Recreation
- Golf Course Community
- Tennis Courts
- Community Playground
- Fitness Center
- Community Pool
- Park
- Dog Park
- Hiking Trails
- Trails
Map
Home Values in the Area
Average Home Value in this Area
Tax History
| Year | Tax Paid | Tax Assessment Tax Assessment Total Assessment is a certain percentage of the fair market value that is determined by local assessors to be the total taxable value of land and additions on the property. | Land | Improvement |
|---|---|---|---|---|
| 2025 | $3,864 | $34,880 | -- | -- |
| 2024 | $2,585 | $35,300 | $7,200 | $28,100 |
| 2023 | $2,585 | $35,300 | $35,300 | -- |
| 2022 | $2,387 | $19,740 | $19,740 | $0 |
| 2021 | $65 | $580 | $580 | $0 |
Property History
| Date | Event | Price | List to Sale | Price per Sq Ft | Prior Sale |
|---|---|---|---|---|---|
| 11/26/2025 11/26/25 | Pending | -- | -- | -- | |
| 11/08/2025 11/08/25 | For Sale | $490,000 | +8.9% | $232 / Sq Ft | |
| 01/30/2024 01/30/24 | Sold | $449,990 | 0.0% | $219 / Sq Ft | View Prior Sale |
| 12/28/2023 12/28/23 | Pending | -- | -- | -- | |
| 12/04/2023 12/04/23 | Price Changed | $449,990 | -2.2% | $219 / Sq Ft | |
| 12/01/2023 12/01/23 | Price Changed | $459,990 | -1.1% | $224 / Sq Ft | |
| 11/22/2023 11/22/23 | Price Changed | $464,990 | -3.1% | $226 / Sq Ft | |
| 10/07/2023 10/07/23 | Price Changed | $479,990 | +1.1% | $234 / Sq Ft | |
| 09/21/2023 09/21/23 | Price Changed | $474,990 | -5.0% | $231 / Sq Ft | |
| 08/28/2023 08/28/23 | For Sale | $499,990 | -- | $243 / Sq Ft |
Purchase History
| Date | Type | Sale Price | Title Company |
|---|---|---|---|
| Special Warranty Deed | $449,990 | Parkway Title |
Mortgage History
| Date | Status | Loan Amount | Loan Type |
|---|---|---|---|
| Open | $404,990 | New Conventional |
Source: Pikes Peak REALTOR® Services
MLS Number: 3102218
APN: 42203-08-009
- 13154 Crooked Hill Dr
- 10835 Evening Creek Dr
- 13165 Crooked Hill Dr
- 13214 Crooked Hill Dr
- 10932 Rolling Mesa Dr
- 11056 Coastal Hills Ln
- 11057 Coastal Hills Ln
- 11065 Coastal Hills Ln
- 13266 Valley Peak Dr
- 10863 Rolling Peaks Dr
- 10553 Mt Lincoln Dr
- 13369 Crooked Hill Dr
- 13302 Valley Peak Dr
- 13255 Valley Peak Dr
- The Sylvan Plan at Rolling Hills Ranch - Meridian Ranch
- The Dillon Plan at Rolling Hills Ranch - Meridian Ranch
- The Red Feather Plan at Rolling Hills Ranch - Meridian Ranch
- The Monarch Plan at Rolling Hills Ranch - Meridian Ranch
- The Chatfield Plan at Rolling Hills Ranch - Meridian Ranch
- 13303 Valley Peak Dr
