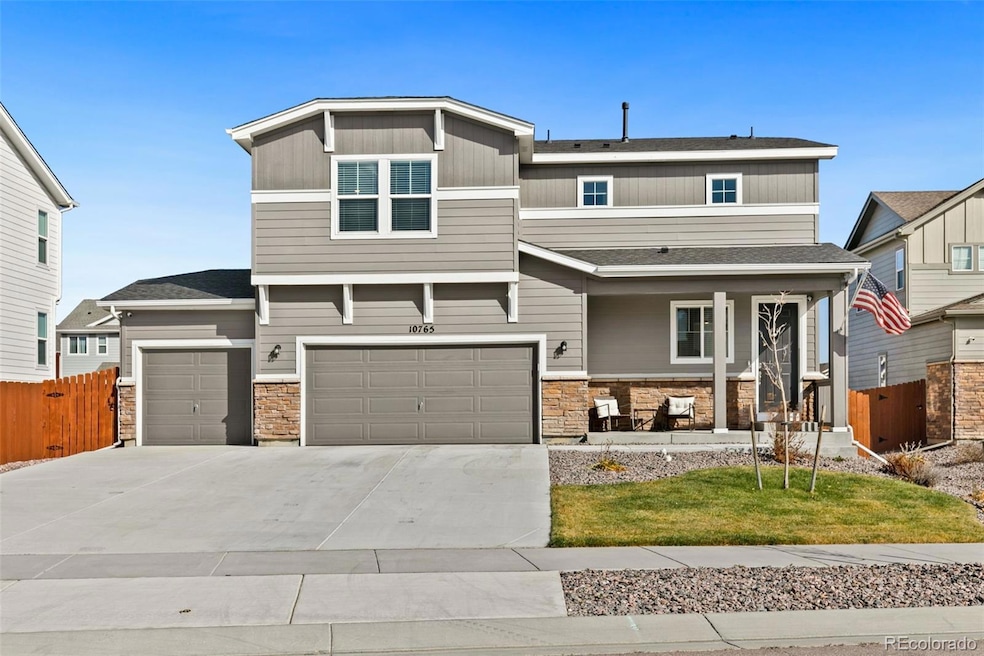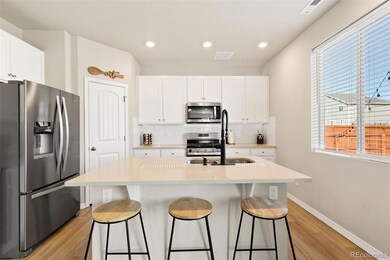10765 Rolling Mesa Dr Falcon, CO 80831
Falcon NeighborhoodEstimated payment $3,151/month
Highlights
- Golf Course Community
- Fitness Center
- Clubhouse
- Clifford Street Elementary School Rated A-
- Primary Bedroom Suite
- Loft
About This Home
BETTER THAN NEW! FULLY LANDSCAPED-No Waiting to Build! Stunning Frisco Floor Plan in Rolling Hills Ranch at Meridian Ranch with a THREE car garage! Move right in and enjoy this beautiful, open-concept home designed for both relaxation and entertaining. The expansive great room flows seamlessly into the stylish kitchen with tons of white cabinets, quartz countertops, pantry, island and dining area, with direct access to the fenced, low-maintenance xeriscape backyard featuring turf and an extended patio—perfect for indoor-outdoor living and gatherings! Upstairs, retreat to the luxurious primary suite complete with a spacious ensuite bathroom and large walk-in closet! Two additional bedrooms and a versatile loft provide plenty of space for an office, playroom, or media area! Located in the highly sought-after Rolling Hills Ranch community of Meridian Ranch, you’ll enjoy resort-style amenities including an outdoor pool with beach entry, the award-winning Antler Creek Golf Course, and a 42,000 sq. ft. recreation center with an indoor pool and water slide, fitness center, and sports courts for basketball, pickleball, and volleyball. Part of the toprated Falcon School District 49, this home also offers quick access to Highway 24—just 20 minutes from Colorado Springs and close to Pikes Peak, Garden of the Gods, Homestead Ranch Park, and Falcon Regional Park. Nearby shopping, dining, and easy commutes to military bases and I-25 make this location unbeatable! Why wait to build? This move-in-ready home offers comfort, style, and convenience all in one! Schedule your showing today—WELCOME HOME!
Listing Agent
Better Homes & Gardens Real Estate - Kenney & Co. Brokerage Email: chrissy@kenneyandcompany.com,719-661-6126 License #100048638 Listed on: 11/11/2025

Home Details
Home Type
- Single Family
Est. Annual Taxes
- $3,864
Year Built
- Built in 2023
Lot Details
- 7,838 Sq Ft Lot
- Partially Fenced Property
- Xeriscape Landscape
- Level Lot
- Front Yard Sprinklers
- Property is zoned PUD
HOA Fees
Parking
- 3 Car Attached Garage
Home Design
- Frame Construction
- Composition Roof
Interior Spaces
- 2,115 Sq Ft Home
- 2-Story Property
- High Ceiling
- Ceiling Fan
- Window Treatments
- Great Room
- Dining Room
- Loft
Kitchen
- Range
- Microwave
- Dishwasher
- Kitchen Island
- Quartz Countertops
- Disposal
Flooring
- Carpet
- Tile
- Vinyl
Bedrooms and Bathrooms
- 3 Bedrooms
- Primary Bedroom Suite
- En-Suite Bathroom
- Walk-In Closet
Laundry
- Laundry Room
- Dryer
- Washer
Outdoor Features
- Patio
Schools
- Meridian Ranch Elementary School
- Falcon Middle School
- Falcon High School
Utilities
- Forced Air Heating and Cooling System
- Heating System Uses Natural Gas
- Natural Gas Connected
- Private Water Source
- Cable TV Available
Listing and Financial Details
- Exclusions: Living Room TV & Mount, Curtains in Upstairs Baby's Room, Simplisafe Alarm System including Cameras and doorbell (doorbell will be replaced), Fire Pit and 5 Chairs, String Lights
- Assessor Parcel Number 42203-08-009
Community Details
Overview
- Warren Mgmt Association, Phone Number (719) 534-0266
- Meridian Service Metro District Association, Phone Number (719) 495-6567
- Rolling Hills Ranch At Meridian Ranch Subdivision
Amenities
- Clubhouse
Recreation
- Golf Course Community
- Tennis Courts
- Community Playground
- Fitness Center
- Community Pool
- Park
- Trails
Map
Home Values in the Area
Average Home Value in this Area
Tax History
| Year | Tax Paid | Tax Assessment Tax Assessment Total Assessment is a certain percentage of the fair market value that is determined by local assessors to be the total taxable value of land and additions on the property. | Land | Improvement |
|---|---|---|---|---|
| 2025 | $3,864 | $34,880 | -- | -- |
| 2024 | $2,585 | $35,300 | $7,200 | $28,100 |
| 2023 | $2,585 | $35,300 | $35,300 | -- |
| 2022 | $2,387 | $19,740 | $19,740 | $0 |
| 2021 | $65 | $580 | $580 | $0 |
Property History
| Date | Event | Price | List to Sale | Price per Sq Ft | Prior Sale |
|---|---|---|---|---|---|
| 11/26/2025 11/26/25 | Pending | -- | -- | -- | |
| 11/08/2025 11/08/25 | For Sale | $490,000 | +8.9% | $232 / Sq Ft | |
| 01/30/2024 01/30/24 | Sold | $449,990 | 0.0% | $219 / Sq Ft | View Prior Sale |
| 12/28/2023 12/28/23 | Pending | -- | -- | -- | |
| 12/04/2023 12/04/23 | Price Changed | $449,990 | -2.2% | $219 / Sq Ft | |
| 12/01/2023 12/01/23 | Price Changed | $459,990 | -1.1% | $224 / Sq Ft | |
| 11/22/2023 11/22/23 | Price Changed | $464,990 | -3.1% | $226 / Sq Ft | |
| 10/07/2023 10/07/23 | Price Changed | $479,990 | +1.1% | $234 / Sq Ft | |
| 09/21/2023 09/21/23 | Price Changed | $474,990 | -5.0% | $231 / Sq Ft | |
| 08/28/2023 08/28/23 | For Sale | $499,990 | -- | $243 / Sq Ft |
Purchase History
| Date | Type | Sale Price | Title Company |
|---|---|---|---|
| Special Warranty Deed | $449,990 | Parkway Title |
Mortgage History
| Date | Status | Loan Amount | Loan Type |
|---|---|---|---|
| Open | $404,990 | New Conventional |
Source: REcolorado®
MLS Number: 8914004
APN: 42203-08-009
- 13154 Crooked Hill Dr
- 13165 Crooked Hill Dr
- 10839 Rolling Peaks Dr
- 10835 Evening Creek Dr
- 11056 Coastal Hills Ln
- 11057 Coastal Hills Ln
- 10932 Rolling Mesa Dr
- 11065 Coastal Hills Ln
- 13302 Valley Peak Dr
- 13369 Crooked Hill Dr
- 13314 Valley Peak Dr
- The Sylvan Plan at Rolling Hills Ranch - Meridian Ranch
- The Dillon Plan at Rolling Hills Ranch - Meridian Ranch
- The Red Feather Plan at Rolling Hills Ranch - Meridian Ranch
- The Monarch Plan at Rolling Hills Ranch - Meridian Ranch
- The Chatfield Plan at Rolling Hills Ranch - Meridian Ranch
- 13303 Valley Peak Dr
- 10629 Rainbow Bridge Dr
- 10863 Rolling Peaks Dr
- 13442 Crooked Hill Dr
- 10523 Summer Ridge Dr
- 10465 Mount Columbia Dr
- 13504 Nederland Dr
- 13514 Nederland Dr
- 10201 Boulder Ridge Dr
- 13524 Nederland Dr
- 13513 Arriba Dr
- 13534 Nederland Dr
- 13523 Arriba Dr
- 13544 Nederland Dr
- 13533 Arriba Dr
- 13543 Arriba Dr
- 12348 Grand Teton Dr
- 12659 Enclave Scenic Dr
- 9744 Picket Fence Way
- 9679 Rainbow Bridge Dr
- 9743 Beryl Dr
- 12984 Fishers Island Rd
- 9432 Beryl Dr
- 11610 Cranston Dr






