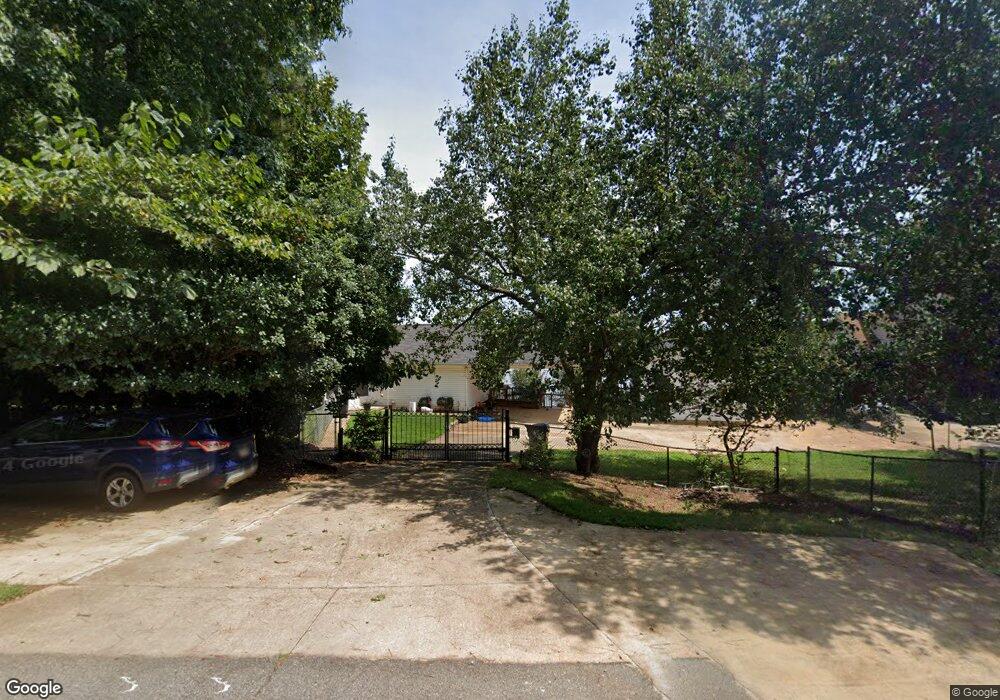10766 Ga Highway 212 W Monticello, GA 31064
Estimated Value: $822,000 - $840,000
5
Beds
5
Baths
6,579
Sq Ft
$127/Sq Ft
Est. Value
About This Home
This home is located at 10766 Ga Highway 212 W, Monticello, GA 31064 and is currently estimated at $832,642, approximately $126 per square foot. 10766 Ga Highway 212 W is a home located in Newton County with nearby schools including Heard-Mixon Elementary School, Indian Creek Middle School, and Alcovy High School.
Ownership History
Date
Name
Owned For
Owner Type
Purchase Details
Closed on
Jan 6, 2017
Sold by
Deborah
Bought by
Lassetter Elizabeth Ann and Lassetter Deborah
Current Estimated Value
Purchase Details
Closed on
Jul 31, 2009
Sold by
Lassetter Jerry Ted
Bought by
Lassetter Deborah Ann
Purchase Details
Closed on
Dec 31, 2007
Sold by
Lassetter Shirley
Bought by
Lassetter Deborah
Purchase Details
Closed on
Apr 25, 1998
Sold by
Bauer Nellie Joyce
Bought by
Lassetter Shirley and Lassetter Deborah
Purchase Details
Closed on
Feb 2, 1998
Sold by
Bauer Charles
Bought by
Bauer Nellie Joyce
Create a Home Valuation Report for This Property
The Home Valuation Report is an in-depth analysis detailing your home's value as well as a comparison with similar homes in the area
Home Values in the Area
Average Home Value in this Area
Purchase History
| Date | Buyer | Sale Price | Title Company |
|---|---|---|---|
| Lassetter Elizabeth Ann | -- | -- | |
| Lassetter Deborah Ann | $22,000 | -- | |
| Lassetter Deborah | -- | -- | |
| Lassetter Shirley | $130,000 | -- | |
| Bauer Nellie Joyce | -- | -- |
Source: Public Records
Tax History Compared to Growth
Tax History
| Year | Tax Paid | Tax Assessment Tax Assessment Total Assessment is a certain percentage of the fair market value that is determined by local assessors to be the total taxable value of land and additions on the property. | Land | Improvement |
|---|---|---|---|---|
| 2024 | $8,086 | $309,856 | $60,000 | $249,856 |
| 2023 | $8,528 | $327,216 | $87,480 | $239,736 |
| 2022 | $8,460 | $307,216 | $67,480 | $239,736 |
| 2021 | $7,909 | $254,816 | $67,480 | $187,336 |
| 2020 | $7,857 | $242,816 | $62,480 | $180,336 |
| 2019 | $7,219 | $214,336 | $55,000 | $159,336 |
| 2018 | $7,476 | $214,336 | $55,000 | $159,336 |
| 2017 | $7,476 | $214,336 | $55,000 | $159,336 |
| 2016 | $7,322 | $209,336 | $50,000 | $159,336 |
| 2015 | $6,763 | $183,948 | $50,000 | $133,948 |
| 2014 | $6,772 | $183,948 | $50,000 | $133,948 |
Source: Public Records
Map
Nearby Homes
- 10685 Ga Highway 212 W
- 62 Inlet Ln
- 90 Waters Bridge Cir
- 0 Conley Ditch Rd Unit Parcel 9
- 0 Conley Ditch Rd Unit 10632447
- 120 Conley Ditch Rd
- 85 Macon St
- 0 Waters St Unit 7605983
- 0 Waters St Unit 10553696
- 89 Miss Sarah Rd
- 512 Lakeshore Dr
- 0 Highway 212 Unit Parcel 5
- 0 Highway 212 Unit 10632274
- 0 Highway 212 Unit Parcel 4
- 0 Highway 212 Unit 10632256
- 0 Highway 212 Unit 10632307
- 0 Highway 212 Unit 10632248
- 0 Highway 212 Unit 10632368
- 0 Highway 212 Unit Parcel 7
- 0 Highway 212 Unit 10632315
- 10746 Ga Highway 212 W
- 10794 Ga Highway 212 W
- 10720 Georgia 212
- 10706 Georgia 212
- 10870 Georgia 212
- 10870 Ga Highway 212 W
- 10706 Ga Highway 212 W
- 10688 Ga Highway 212 W
- 10745 Ga Highway 212 W
- 10745 Ga Highway 212 W
- 180 Hoffman Dr
- 181 Hoffman Dr
- 0 Waters Bridge Cir Unit 7276654
- 0 Waters Bridge Cir Unit 20147146
- 0 Waters Bridge Cir Unit 8762942
- 0 Waters Bridge Cir Unit 8849609
- 0 Waters Bridge Cir Unit 8598277
- 0 Waters Bridge Cir Unit 8056355
- 0 Waters Bridge Cir Unit 7421783
- 10685 Ga Highway 212 W
