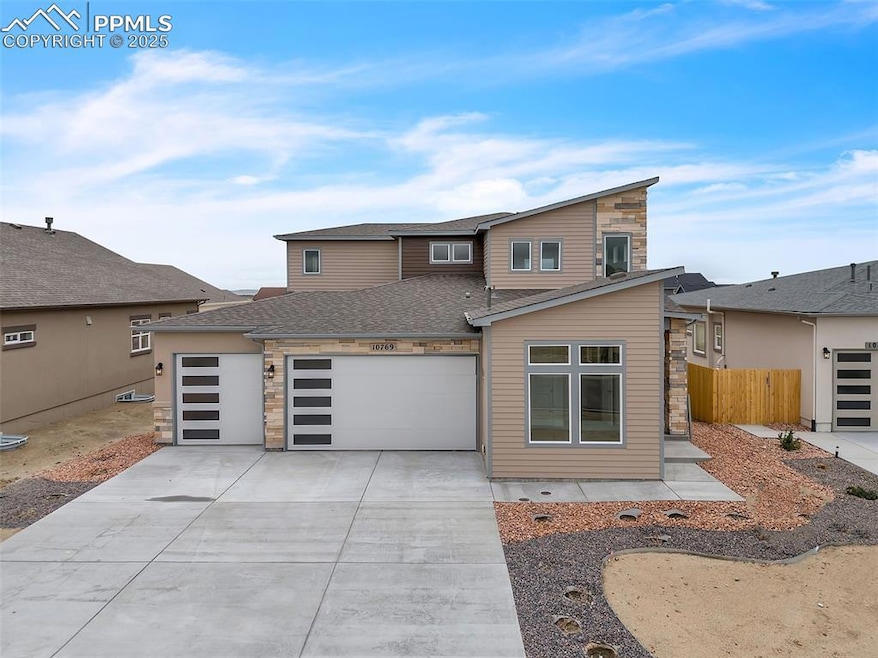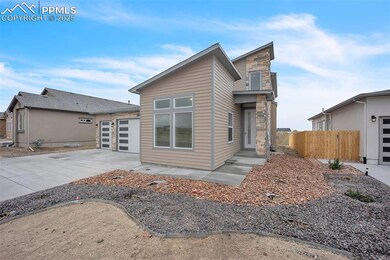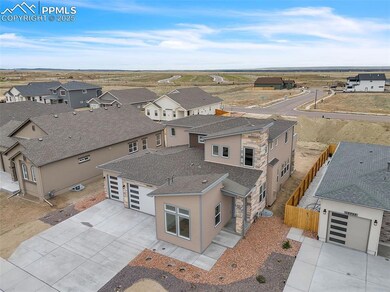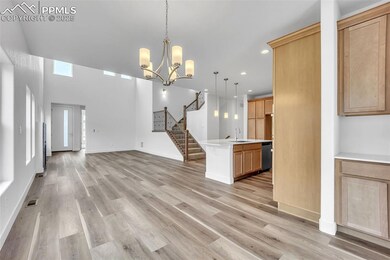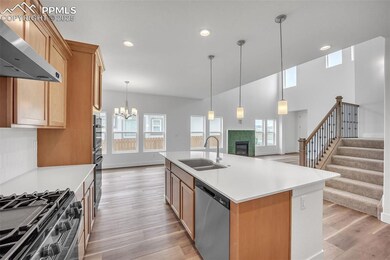10769 Foggy Bend Ln Peyton, CO 80831
Falcon NeighborhoodEstimated payment $3,731/month
Highlights
- New Construction
- Great Room
- Walk-In Pantry
- Main Floor Bedroom
- Covered Patio or Porch
- 3 Car Attached Garage
About This Home
Stunning two-story home with 5 bedrooms, 4 baths, finished basement, 3 car garage and AC. Fall in love with this open floor concept that is perfect for entertaining and has spacious Great Room that boasts high ceilings, gas fireplace, and the Master Suite on the main level giving privacy. The expanded kitchen features an upgraded Chef’s kitchen with GE Energy star stainless appliances (gas range, hood, wall micro/oven combo), designer staggered cabinets, large island with pendant lights, spacious walk-in pantry, granite countertops with pendant lights, and LVP hardwood floors. The Master includes a coffered ceiling, sitting area, walk in closet, and an adjacent 5 pc master bath giving you plenty of room for relaxation! The beautiful wrought iron staircase will wow you as you enter the upper level has a bedroom, full bath and loft with a roof garden.
The finished basement with 9” walls includes an additional 2 bedrooms and bath with large recreational room and rough in wet bar.
This home was designed for performance and energy efficiency and has received a HERS score. As a result, you should see savings on your utility bills. Schedule your appointment for viewing today
Home Details
Home Type
- Single Family
Est. Annual Taxes
- $918
Year Built
- Built in 2024 | New Construction
Lot Details
- 7,349 Sq Ft Lot
- Landscaped
- Level Lot
HOA Fees
- $9 Monthly HOA Fees
Parking
- 3 Car Attached Garage
Home Design
- Shingle Roof
- Masonite
- Stucco
Interior Spaces
- 4,041 Sq Ft Home
- 2-Story Property
- Ceiling height of 9 feet or more
- Pendant Lighting
- Gas Fireplace
- Great Room
- Basement Fills Entire Space Under The House
- Electric Dryer Hookup
Kitchen
- Walk-In Pantry
- Plumbed For Gas In Kitchen
- Microwave
- Dishwasher
- Disposal
Flooring
- Carpet
- Laminate
Bedrooms and Bathrooms
- 5 Bedrooms
- Main Floor Bedroom
Additional Features
- Covered Patio or Porch
- Forced Air Heating and Cooling System
Community Details
- Built by Empire Colorado Homes
- Milano
Map
Home Values in the Area
Average Home Value in this Area
Tax History
| Year | Tax Paid | Tax Assessment Tax Assessment Total Assessment is a certain percentage of the fair market value that is determined by local assessors to be the total taxable value of land and additions on the property. | Land | Improvement |
|---|---|---|---|---|
| 2025 | $953 | $38,590 | -- | -- |
| 2024 | $918 | $7,730 | $7,730 | -- |
| 2023 | $918 | $7,730 | $7,730 | -- |
| 2022 | $359 | $2,970 | $2,970 | $0 |
| 2021 | $97 | $870 | $870 | $0 |
Property History
| Date | Event | Price | List to Sale | Price per Sq Ft |
|---|---|---|---|---|
| 09/12/2025 09/12/25 | Pending | -- | -- | -- |
| 08/06/2025 08/06/25 | Price Changed | $696,560 | +1.0% | $172 / Sq Ft |
| 05/29/2025 05/29/25 | Price Changed | $689,500 | -0.3% | $171 / Sq Ft |
| 12/16/2024 12/16/24 | For Sale | $691,390 | -- | $171 / Sq Ft |
Source: Pikes Peak REALTOR® Services
MLS Number: 9404090
APN: 42204-03-038
- 10781 Foggy Bend Ln
- 10818 Foggy Bend Ln
- 10841 Foggy Bend Ln
- 13369 Crooked Hill Dr
- 10853 Foggy Bend Ln
- 13426 Foggy Meadows Dr
- 13442 Crooked Hill Dr
- 10753 Rolling Ranch Dr
- 10814 Rolling Ranch Dr
- 13350 Valley Peak Dr
- 13314 Valley Peak Dr
- 13302 Valley Peak Dr
- 11057 Coastal Hills Ln
- 13467 Foggy Meadows Dr
- 11065 Coastal Hills Ln
- 13303 Valley Peak Dr
- 11056 Coastal Hills Ln
- 13387 Valley Peak Dr
- 11022 Retreat Peak Dr
- 11042 Retreat Peak Dr
