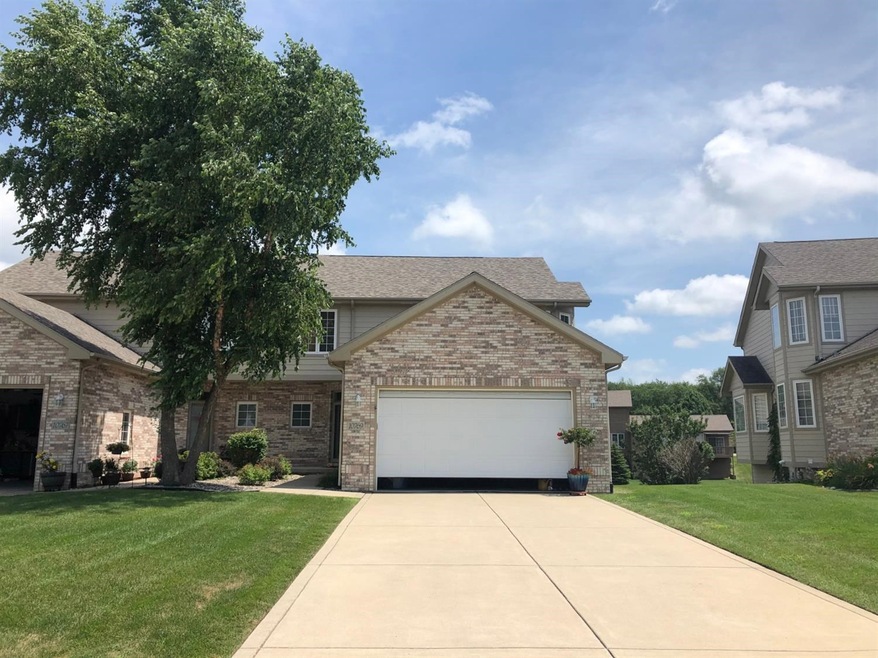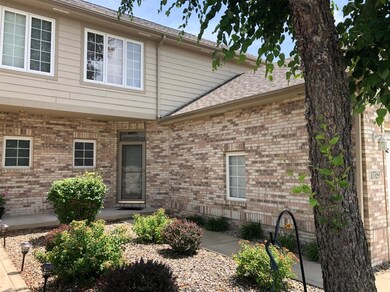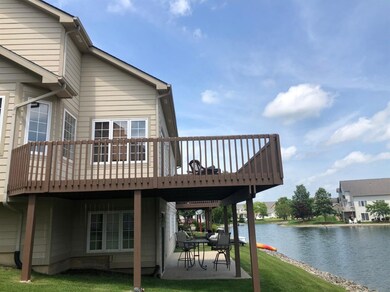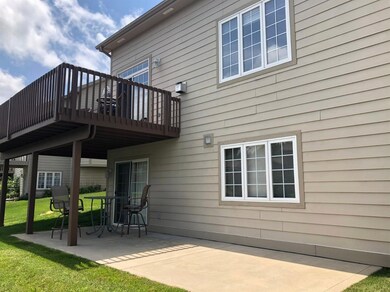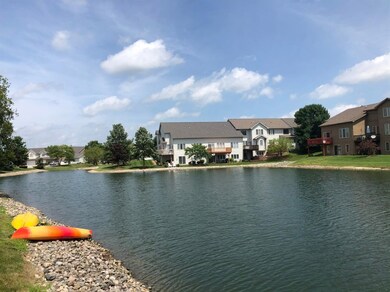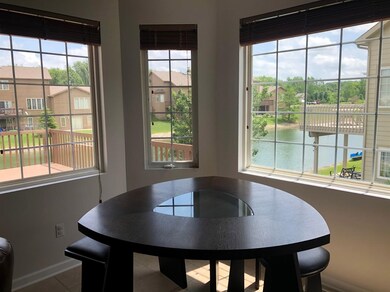
10769 Spyglass Ct Crown Point, IN 46307
Highlights
- Gated with Attendant
- Deck
- Cathedral Ceiling
- Winfield Elementary School Rated A-
- Pond
- Main Floor Bedroom
About This Home
As of August 2020Move in Ready Waterfront Town Home with walkout Basement in Doubletree Lake Estates. Enjoy the security of a Gated Community. Amenities and updates include tile flooring thru-out the main level, large kitchen with Maple cabinets, Corian Counter with breakfast bar, and Stainless steel Appliances. Kitchen leads to deck overlooking the pond, custom wood blindsThru-out the home. The Great Room is open with 2 story ceiling height, Lots of windows with pond view, and fireplace. Main floor bedroom features a full bath with whirl pool tub, walk-in closet and pond views. Close to shopping and I-65 access
Last Agent to Sell the Property
Robert Carlson
Century 21 Circle License #RB14037137 Listed on: 07/18/2020
Townhouse Details
Home Type
- Townhome
Est. Annual Taxes
- $2,534
Year Built
- Built in 2003
Lot Details
- 4,988 Sq Ft Lot
- Lot Dimensions are 45x117
- Cul-De-Sac
- Gated Home
- Sprinkler System
HOA Fees
- $117 Monthly HOA Fees
Parking
- 2 Car Attached Garage
- Garage Door Opener
Home Design
- Brick Exterior Construction
- Vinyl Siding
Interior Spaces
- 2,130 Sq Ft Home
- 2-Story Property
- Cathedral Ceiling
- Great Room
- Living Room with Fireplace
- Formal Dining Room
Kitchen
- Country Kitchen
- Portable Gas Range
- Range Hood
- Microwave
- Dishwasher
- Disposal
Bedrooms and Bathrooms
- 2 Bedrooms
- Main Floor Bedroom
- En-Suite Primary Bedroom
- Bathroom on Main Level
- Whirlpool Bathtub
Laundry
- Laundry Room
- Laundry on main level
- Dryer
- Washer
Basement
- Walk-Out Basement
- Sump Pump
Outdoor Features
- Pond
- Deck
- Patio
Schools
- Crown Point High School
Utilities
- Cooling Available
- Furnace Humidifier
- Forced Air Heating System
- Heating System Uses Natural Gas
- Water Rights
- Cable TV Available
Community Details
Overview
- Doubletree Lake Estates Subdivision
Recreation
- Tennis Courts
Additional Features
- Net Lease
- Gated with Attendant
Ownership History
Purchase Details
Home Financials for this Owner
Home Financials are based on the most recent Mortgage that was taken out on this home.Purchase Details
Purchase Details
Home Financials for this Owner
Home Financials are based on the most recent Mortgage that was taken out on this home.Purchase Details
Similar Homes in Crown Point, IN
Home Values in the Area
Average Home Value in this Area
Purchase History
| Date | Type | Sale Price | Title Company |
|---|---|---|---|
| Interfamily Deed Transfer | -- | None Available | |
| Warranty Deed | -- | Greater Indiana Title Co | |
| Trustee Deed | -- | Chicago Title Insurance Co | |
| Interfamily Deed Transfer | -- | None Available |
Mortgage History
| Date | Status | Loan Amount | Loan Type |
|---|---|---|---|
| Open | $100,000 | Credit Line Revolving | |
| Previous Owner | $180,000 | New Conventional | |
| Previous Owner | $368,000 | Credit Line Revolving |
Property History
| Date | Event | Price | Change | Sq Ft Price |
|---|---|---|---|---|
| 08/28/2020 08/28/20 | Sold | $269,800 | 0.0% | $127 / Sq Ft |
| 07/19/2020 07/19/20 | Pending | -- | -- | -- |
| 07/18/2020 07/18/20 | For Sale | $269,800 | +19.9% | $127 / Sq Ft |
| 06/30/2016 06/30/16 | Sold | $225,000 | 0.0% | $106 / Sq Ft |
| 06/30/2016 06/30/16 | Pending | -- | -- | -- |
| 04/18/2016 04/18/16 | For Sale | $225,000 | -- | $106 / Sq Ft |
Tax History Compared to Growth
Tax History
| Year | Tax Paid | Tax Assessment Tax Assessment Total Assessment is a certain percentage of the fair market value that is determined by local assessors to be the total taxable value of land and additions on the property. | Land | Improvement |
|---|---|---|---|---|
| 2024 | $8,478 | $329,200 | $50,000 | $279,200 |
| 2023 | $3,469 | $314,000 | $50,000 | $264,000 |
| 2022 | $3,434 | $308,100 | $50,000 | $258,100 |
| 2021 | $2,990 | $268,500 | $40,000 | $228,500 |
| 2020 | $2,837 | $255,600 | $40,000 | $215,600 |
| 2019 | $2,534 | $235,500 | $31,500 | $204,000 |
| 2018 | $3,030 | $259,200 | $31,500 | $227,700 |
| 2017 | $2,787 | $242,700 | $31,500 | $211,200 |
| 2016 | $2,878 | $245,300 | $31,500 | $213,800 |
| 2014 | $2,757 | $242,500 | $31,500 | $211,000 |
| 2013 | $2,601 | $227,900 | $31,500 | $196,400 |
Agents Affiliated with this Home
-
R
Seller's Agent in 2020
Robert Carlson
Century 21 Circle
-
Kimberly Sut

Buyer's Agent in 2020
Kimberly Sut
Listing Leaders Executive RE
(219) 669-6081
3 in this area
175 Total Sales
-
Bart Botkin

Seller's Agent in 2016
Bart Botkin
McColly Real Estate
(219) 789-5884
17 in this area
70 Total Sales
Map
Source: Northwest Indiana Association of REALTORS®
MLS Number: GNR478179
APN: 45-17-04-301-028.000-047
- 10578 Ontario Dr
- 10470 Doubletree Dr S
- The Iris Plan at Doubletree Lake Estates
- The Hamilton Plan at Doubletree Lake Estates
- The Georgetown Plan at Doubletree Lake Estates
- The Illana Plan at Doubletree Lake Estates
- The Julianne Plan at Doubletree Lake Estates
- The Lilly Plan at Doubletree Lake Estates
- The Vivian Plan at Doubletree Lake Estates
- The Marian Plan at Doubletree Lake Estates
- The Jean Plan at Doubletree Lake Estates
- The Aster Plan at Doubletree Lake Estates
- The Louise Plan at Doubletree Lake Estates
- The Washington Plan at Doubletree Lake Estates
- The Expanded Marian Plan at Doubletree Lake Estates
- The Stanford Plan at Doubletree Lake Estates
- The Isabella Plan at Doubletree Lake Estates
- The Franklin Plan at Doubletree Lake Estates
- The Aviana Plan at Doubletree Lake Estates
- The Letitia Plan at Doubletree Lake Estates
