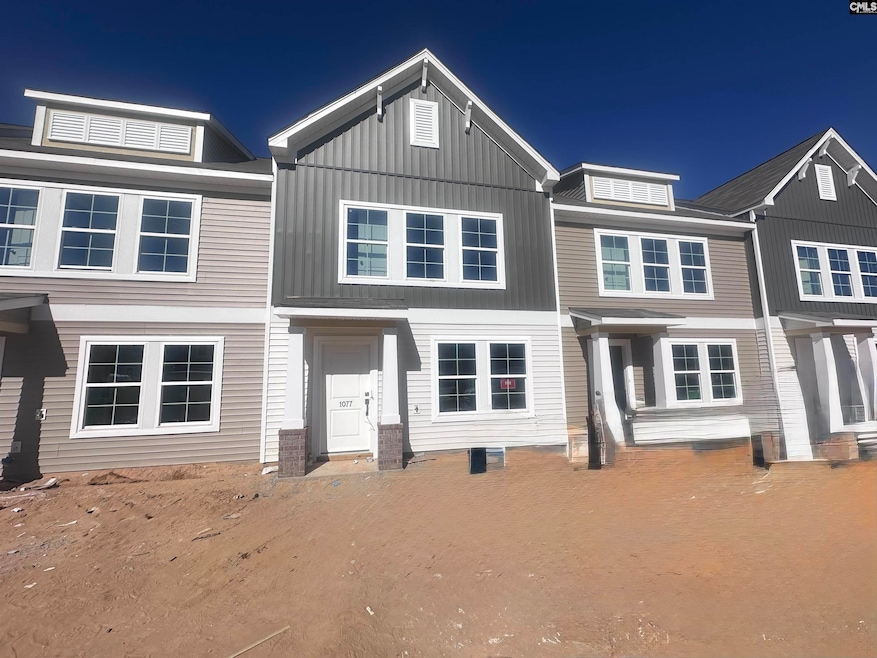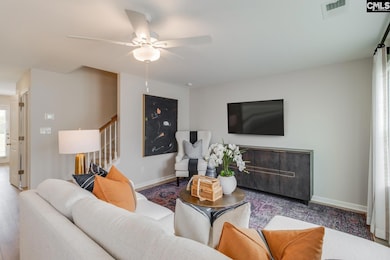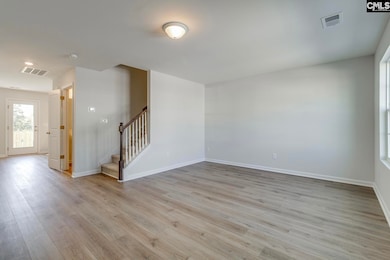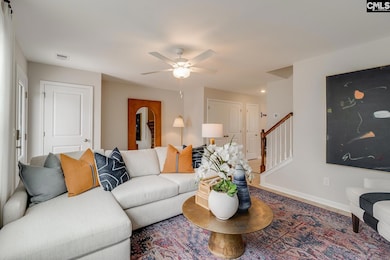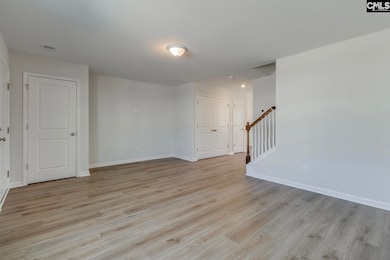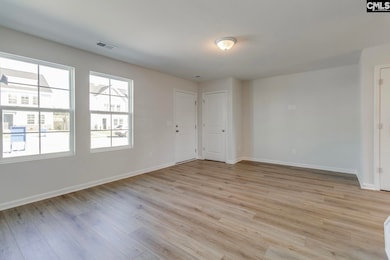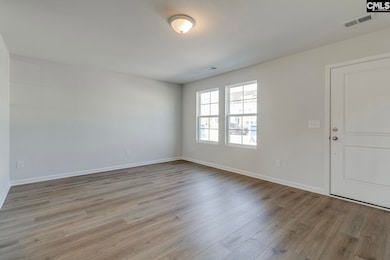1077 Astoria Dr Columbia, SC 29229
Pontiac-Elgin NeighborhoodEstimated payment $1,410/month
Highlights
- Traditional Architecture
- Quartz Countertops
- Rear Porch
- Spring Valley High School Rated A-
- Community Pool
- Eat-In Kitchen
About This Home
This Laurens B end unit townhome offers a spacious and functional layout, perfect for anyone needing extra space. Featuring three bedrooms and two-and-one-half bathrooms, this home combines comfort with convenience. The first floor includes a large great room, an eat-in area, and an open kitchen with warm Umber cabinets, Iberian Sunset Granite countertops, stainless steel appliances, and a generous pantry for additional storage. Pendant lights hang over the kitchen sink, adding both style and functionality. Wild Dune luxury vinyl plank flooring flows throughout the first floor, adding warmth and modern appeal. Additional first-floor features include a powder bathroom and a convenient laundry area. Upstairs, you'll find three well-sized bedrooms, including a spacious primary suite with a large walk-in closet. The ensuite bathroom features a luxurious tile shower, a double-sink vanity, and sleek modern finishes. Outside, the townhome boasts a fully fenced backyard with a large patio, perfect for outdoor relaxation or entertaining, along with extra storage space. Enjoy maintenance-free living with an irrigation system and exterior home maintenance. The community offers a variety of amenities, ensuring a comfortable and enjoyable lifestyle for all. We make home ownership easier with $7,500 toward closing costs when using partner lender Silverton Mortgage. - ask onsite agent for more details! Disclaimer: CMLS has not reviewed and, therefore, does not endorse vendors who may appear in listings.
Townhouse Details
Home Type
- Townhome
Year Built
- Built in 2025
Lot Details
- 1,742 Sq Ft Lot
- East Facing Home
- Property is Fully Fenced
- Privacy Fence
- Wood Fence
- Sprinkler System
HOA Fees
- $102 Monthly HOA Fees
Home Design
- Traditional Architecture
- Slab Foundation
- Vinyl Construction Material
Interior Spaces
- 1,288 Sq Ft Home
- 2-Story Property
- Ceiling Fan
- Recessed Lighting
- Double Pane Windows
- Pull Down Stairs to Attic
- Laundry on main level
Kitchen
- Eat-In Kitchen
- Self-Cleaning Oven
- Induction Cooktop
- Built-In Microwave
- Dishwasher
- Quartz Countertops
- Wood Stained Kitchen Cabinets
- Disposal
Flooring
- Carpet
- Luxury Vinyl Plank Tile
Bedrooms and Bathrooms
- 3 Bedrooms
- Walk-In Closet
- Dual Vanity Sinks in Primary Bathroom
- Separate Shower
Home Security
Outdoor Features
- Patio
- Rain Gutters
- Rear Porch
Schools
- Pontiac Elementary School
- Summit Middle School
- Spring Valley High School
Utilities
- Zoned Heating and Cooling System
- Heat Pump System
- Mini Split Heat Pump
- Water Heater
Listing and Financial Details
- Builder Warranty
- Assessor Parcel Number 235
Community Details
Overview
- Association fees include common area maintenance, exterior maintenance, front yard maintenance, playground, pool, sidewalk maintenance, street light maintenance, green areas
- Astoria Subdivision
Recreation
- Community Pool
Security
- Fire and Smoke Detector
Map
Home Values in the Area
Average Home Value in this Area
Property History
| Date | Event | Price | List to Sale | Price per Sq Ft |
|---|---|---|---|---|
| 11/11/2025 11/11/25 | For Sale | $208,588 | -- | $162 / Sq Ft |
Source: Consolidated MLS (Columbia MLS)
MLS Number: 621463
- 1075 Astoria Dr
- 1081 Astoria Dr
- 1086 Astoria Dr
- 1082 Astoria Dr
- 1079 Astoria Dr
- 1088 Astoria Dr
- 1080 Astoria Dr
- 1073 Astoria Dr
- 1084 Astoria Dr
- 2026 Skyline Rd
- 2028 Skyline Rd
- 2030 Skyline Rd
- 2032 Skyline Rd
- 1069 Astoria Dr
- 1052 Astoria Dr
- 1048 Astoria Dr
- 1038 Astoria Dr
- 1042 Astoria Dr
- 1044 Astoria Dr
- 1054 Astoria Dr
- 2014 Skyline Rd
- 15 Attucks Ct
- 1351 Montford Dr
- 751 Jacobs Mill Pond Rd
- 739 Jacobs Millpond Rd Unit ID1340517P
- 751 Jacobs Millpond Rd Unit ID1339902P
- 305 Clemson Rd
- 4415 Percival Rd
- 840 Sparkleberry Ln
- 325 Spears Creek Church Rd
- 21 Spears Ct
- 4021 Percival Rd
- 4017 Percival Rd
- 22 Brazilian Dr
- 66 Brazilian Dr
- 10682 Two Notch Rd
- 109 Turtle Trace Way
- 79 N Lake Pointe Dr
- 2129 County Line Trail
- 735 Bustling Branch Ln
