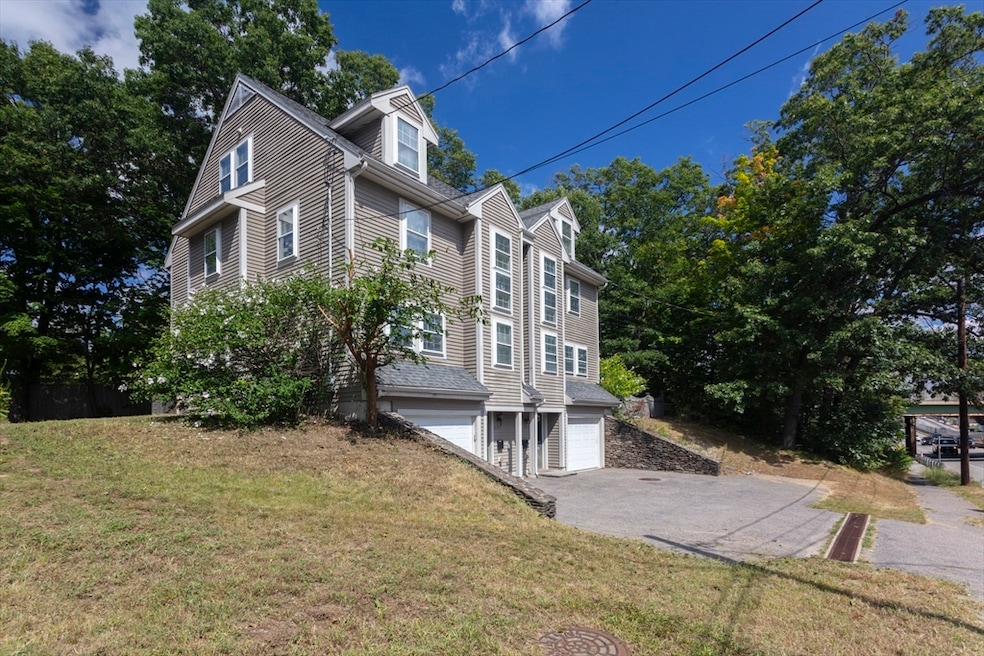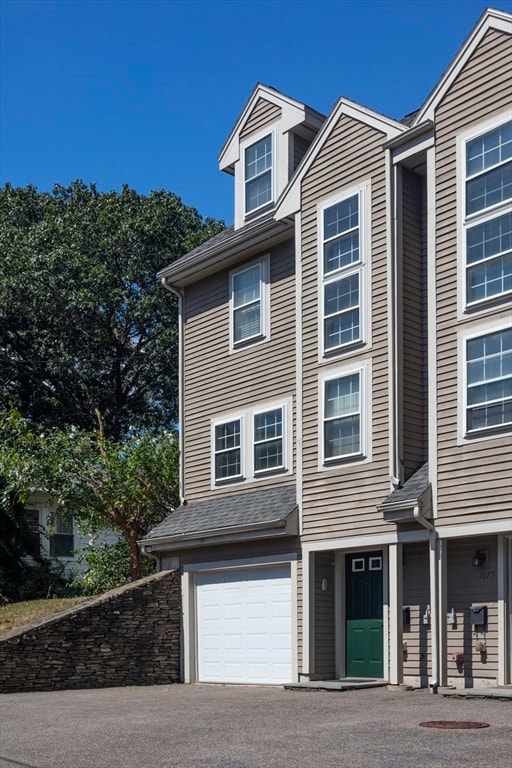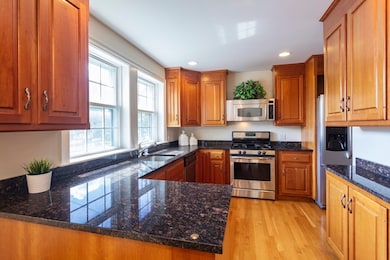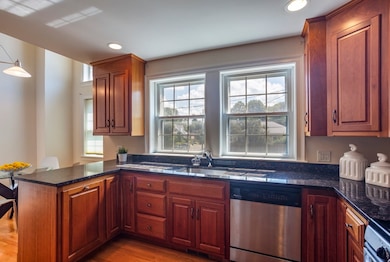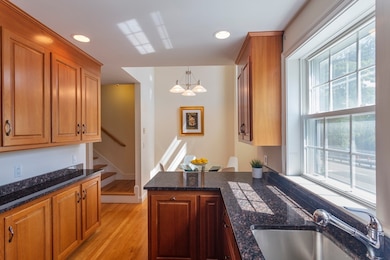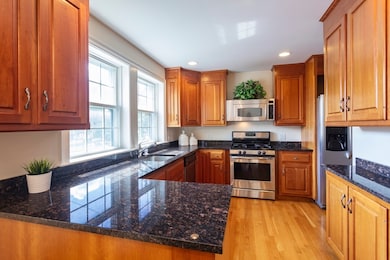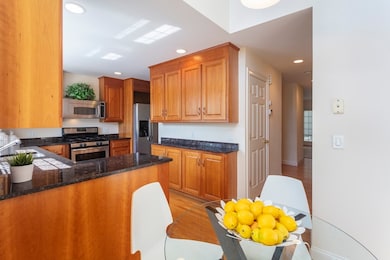1077 Boylston St Newton Highlands, MA 02461
Newton Highlands NeighborhoodEstimated payment $5,596/month
Highlights
- Golf Course Community
- 1-minute walk to Eliot Station
- Spa
- Angier Elementary School Rated A+
- Medical Services
- Contemporary Architecture
About This Home
Commuter's Dream in Newton Highlands – Just Steps from Eliot T Station. Welcome to this beautifully maintained Newton Highlands residence, offering the perfect blend of comfort, convenience, and timeless charm. Thoughtfully designed across three spacious levels, the home features two private primary suites (one with a soothing jacuzzi tub), plus a guest bedroom, three full bathrooms, and a convenient half bath on the main level. Gleaming hardwood floors flow throughout, enhancing the warm and welcoming ambiance. The cozy living room invites relaxation with its elegant fireplace, custom cherry bookcases, and graceful French doors that open to a charming brick patio and private backyard—ideal for entertaining or enjoying quiet moments outdoors. The sunlit, south-facing kitchen is a true highlight, boasting granite countertops, stainless steel appliances, and ample cabinetry. It opens to a generous dining area perfect for hosting gatherings. Located just steps from Eliot T Station
Listing Agent
Charles River Properties Group
Coldwell Banker Realty - Lexington Listed on: 11/10/2025

Home Details
Home Type
- Single Family
Est. Annual Taxes
- $4,225
Year Built
- Built in 2002
Lot Details
- 10,050 Sq Ft Lot
- Wooded Lot
- Property is zoned MR1/MRT
Parking
- 2 Car Attached Garage
- Tuck Under Parking
- Parking Storage or Cabinetry
- Tandem Parking
- Garage Door Opener
- Open Parking
- Off-Street Parking
Home Design
- Contemporary Architecture
- Frame Construction
- Shingle Roof
- Concrete Perimeter Foundation
Interior Spaces
- 2,400 Sq Ft Home
- Recessed Lighting
- Insulated Windows
- French Doors
- Living Room with Fireplace
- Laundry in Basement
Kitchen
- Stove
- Range
- Microwave
- Dishwasher
- Stainless Steel Appliances
- Solid Surface Countertops
- Disposal
Flooring
- Wood
- Ceramic Tile
Bedrooms and Bathrooms
- 3 Bedrooms
- Primary bedroom located on second floor
- Walk-In Closet
- Soaking Tub
Laundry
- Dryer
- Washer
Outdoor Features
- Spa
- Balcony
- Patio
Location
- Property is near public transit
- Property is near schools
Schools
- Angier Elementart Elementary School
- Charles F. Brown Middle School
- Newton South High School
Utilities
- Forced Air Heating and Cooling System
- 1 Cooling Zone
- 1 Heating Zone
- Heating System Uses Natural Gas
- Pellet Stove burns compressed wood to generate heat
- Gas Water Heater
Listing and Financial Details
- Assessor Parcel Number 54044 0001B
Community Details
Overview
- No Home Owners Association
- Newton Highlands Subdivision
- Near Conservation Area
Amenities
- Medical Services
- Shops
- Coin Laundry
Recreation
- Golf Course Community
- Park
- Jogging Path
Map
Home Values in the Area
Average Home Value in this Area
Tax History
| Year | Tax Paid | Tax Assessment Tax Assessment Total Assessment is a certain percentage of the fair market value that is determined by local assessors to be the total taxable value of land and additions on the property. | Land | Improvement |
|---|---|---|---|---|
| 2025 | $8,162 | $832,900 | $0 | $832,900 |
| 2024 | $7,892 | $808,600 | $0 | $808,600 |
| 2023 | $7,659 | $752,400 | $0 | $752,400 |
| 2022 | $7,539 | $716,600 | $0 | $716,600 |
| 2021 | $7,274 | $676,000 | $0 | $676,000 |
| 2020 | $7,057 | $676,000 | $0 | $676,000 |
| 2019 | $6,858 | $656,300 | $0 | $656,300 |
| 2018 | $6,844 | $632,500 | $0 | $632,500 |
| 2017 | $6,635 | $596,700 | $0 | $596,700 |
| 2016 | $6,347 | $557,700 | $0 | $557,700 |
| 2015 | $6,166 | $531,100 | $0 | $531,100 |
Property History
| Date | Event | Price | List to Sale | Price per Sq Ft |
|---|---|---|---|---|
| 11/10/2025 11/10/25 | For Sale | $995,000 | 0.0% | $415 / Sq Ft |
| 10/08/2024 10/08/24 | Off Market | $4,700 | -- | -- |
| 07/31/2024 07/31/24 | For Rent | $4,700 | +6.8% | -- |
| 02/15/2023 02/15/23 | Rented | $4,400 | 0.0% | -- |
| 02/11/2023 02/11/23 | Under Contract | -- | -- | -- |
| 02/05/2023 02/05/23 | For Rent | $4,400 | -- | -- |
Purchase History
| Date | Type | Sale Price | Title Company |
|---|---|---|---|
| Deed | $520,000 | -- | |
| Deed | $570,000 | -- |
Mortgage History
| Date | Status | Loan Amount | Loan Type |
|---|---|---|---|
| Open | $416,000 | Purchase Money Mortgage | |
| Previous Owner | $250,000 | Purchase Money Mortgage |
Source: MLS Property Information Network (MLS PIN)
MLS Number: 73453332
APN: NEWT-000054-000044-000001B
- 17 Circuit Ave Unit 2
- 59 Roundwood Rd
- 200 Lincoln St
- 3 Glenmore Terrace Unit 2
- 35 Bradford Rd
- 29 Cottage St
- 103 Thurston Rd
- 120 Stanley Rd
- 102 Thurston Rd Unit 100
- 66 Rockland Place
- 131 Oliver Rd
- 51 Pettee St Unit 11
- 35 Kingston Rd
- 116 Upland Ave
- 968 Chestnut St
- 302 Elliot St Carriage House N Unit 3
- 304 Elliot St Carriage House S Unit 4
- 992 Chestnut St
- 300 Elliot St Unit 2
- 6 Chatham Rd
- 41 Margaret Rd
- 41 Margaret Rd Unit Single
- 48 Woodward St
- 28 Woodward St Unit 2
- 25 Elliot St Unit 25
- 10 Frances St
- 23 Thurston Rd Unit 1
- 20 Oak Terrace
- 99 Needham St
- 11 Rockland Place
- 166 Elliot St Unit 2
- 168 Elliot St Unit 1
- 67 Columbia Ave Unit 1
- 27 Champa St Unit 2
- 2 Mechanic St Unit 1
- 8 Mechanic St
- 8 Mechanic St
- 167 Winchester St Unit D
- 87 Hillside Rd
- 178 Beethoven Ave
