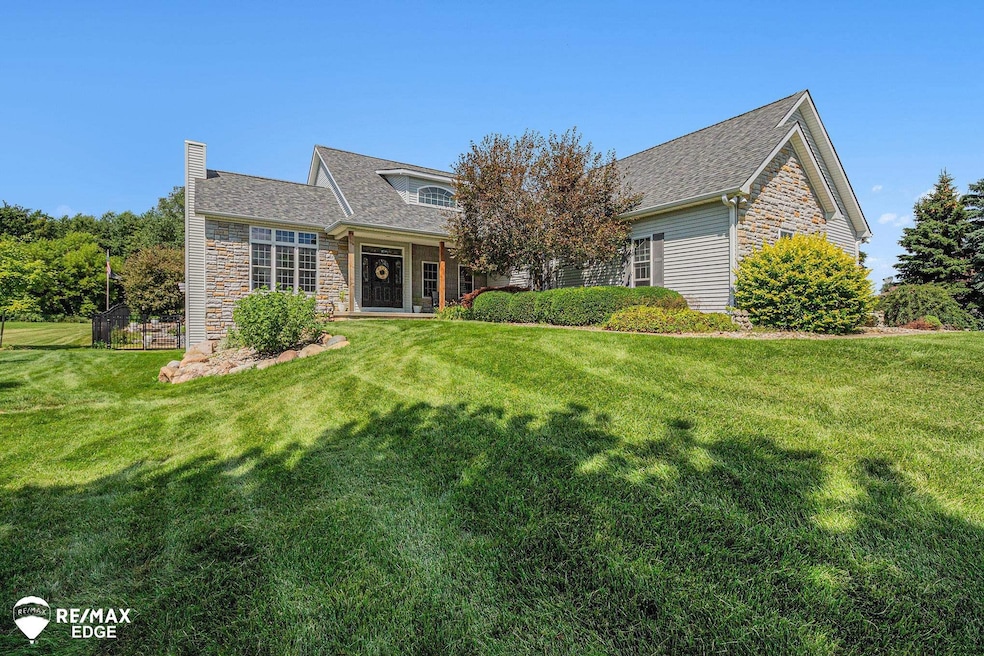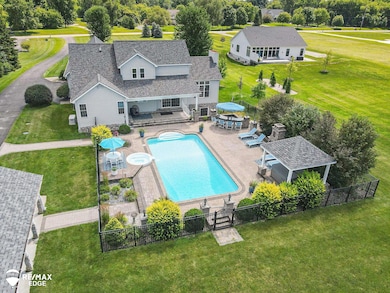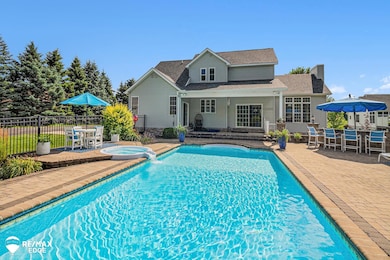1077 Christine Dr Lapeer, MI 48446
Estimated payment $4,880/month
Highlights
- In Ground Pool
- Contemporary Architecture
- Pole Barn
- 3.44 Acre Lot
- Recreation Room
- Main Floor Bedroom
About This Home
Resort-style living meets everyday comfort in this exceptional two-story estate on 3.44 acres, designed for relaxation, recreation, and versatility. At the heart of the property is your own private oasis—a 36x18 in-ground pool surrounded by an expansive 63x53 brick patio, complete with a built-in bar, outdoor fireplace, and a spill-in spa with jets and a cascading waterfall. Whether hosting summer parties or enjoying a quiet evening under the stars, this backyard is pure paradise. Car enthusiasts and hobbyists will love the 3 car attached heated garage, detached 40x48 garage that is insulated, infrared heat, equipped with hot/cold water, full electrical service, and a covered porch. The secondary driveway offers easy access for larger vehicles or equipment. For extended family or guests, the 40x22 guest house/in-law suite provides complete independence with a full kitchen, large snack bar, cozy living room with fireplace, bedroom, bath, furnace, and central air, porch & firepit. Inside the main home, you’ll find a sun-filled great room with soaring ceilings and a custom fireplace, a gourmet island kitchen with granite countertops and high-end appliances, and a main-floor primary suite with direct pool access, ceramic tile bath, and a walk-in closet. Upstairs offers Jack & Jill bedrooms and bath, plus a bonus room ready for finishing. The lower level walkout features a patio, daylight windows, full bath and would be easy to finish for additional living space. 22kW Generac generator runs everything in a power outage. This property has it all!
Home Details
Home Type
- Single Family
Est. Annual Taxes
Year Built
- Built in 2004
Lot Details
- 3.44 Acre Lot
- 390 Ft Wide Lot
HOA Fees
- $25 Monthly HOA Fees
Home Design
- Contemporary Architecture
- Poured Concrete
- Stone Siding
- Vinyl Siding
Interior Spaces
- 2,581 Sq Ft Home
- 2-Story Property
- Great Room with Fireplace
- Formal Dining Room
- Recreation Room
- Bonus Room
- Home Gym
- Home Security System
Kitchen
- Breakfast Area or Nook
- Oven or Range
- Microwave
- Dishwasher
Bedrooms and Bathrooms
- 3 Bedrooms
- Main Floor Bedroom
- Walk-In Closet
- 3.5 Bathrooms
Laundry
- Laundry Room
- Dryer
- Washer
Partially Finished Basement
- Walk-Out Basement
- Basement Window Egress
Parking
- 3 Car Direct Access Garage
- Heated Garage
- Side Facing Garage
- Garage Door Opener
Pool
- In Ground Pool
- Spa
Outdoor Features
- Patio
- Pole Barn
- Porch
Utilities
- Forced Air Heating and Cooling System
- Heating System Uses Natural Gas
- Gas Water Heater
- Septic Tank
Community Details
- Anna HOA
- Christine Estates Subdivision
Listing and Financial Details
- Assessor Parcel Number 014-033-035-11
Map
Home Values in the Area
Average Home Value in this Area
Tax History
| Year | Tax Paid | Tax Assessment Tax Assessment Total Assessment is a certain percentage of the fair market value that is determined by local assessors to be the total taxable value of land and additions on the property. | Land | Improvement |
|---|---|---|---|---|
| 2025 | $3,408 | $273,200 | $0 | $0 |
| 2024 | $1,562 | $268,600 | $0 | $0 |
| 2023 | $1,492 | $237,400 | $0 | $0 |
| 2022 | $3,082 | $230,900 | $0 | $0 |
| 2021 | $2,794 | $201,600 | $0 | $0 |
| 2020 | $2,767 | $173,000 | $0 | $0 |
| 2019 | $2,834 | $169,100 | $0 | $0 |
| 2018 | $2,759 | $159,600 | $159,600 | $0 |
| 2017 | $2,707 | $177,000 | $0 | $0 |
| 2016 | $2,693 | $167,800 | $167,800 | $0 |
| 2015 | -- | $136,000 | $0 | $0 |
| 2014 | -- | $137,000 | $137,000 | $0 |
| 2013 | -- | $132,700 | $132,700 | $0 |
Property History
| Date | Event | Price | List to Sale | Price per Sq Ft |
|---|---|---|---|---|
| 10/08/2025 10/08/25 | Price Changed | $869,000 | -1.1% | $337 / Sq Ft |
| 08/21/2025 08/21/25 | Price Changed | $879,000 | -0.9% | $341 / Sq Ft |
| 07/29/2025 07/29/25 | For Sale | $887,000 | -- | $344 / Sq Ft |
Purchase History
| Date | Type | Sale Price | Title Company |
|---|---|---|---|
| Interfamily Deed Transfer | -- | Amrock Inc | |
| Warranty Deed | $375,900 | -- | |
| Warranty Deed | $375,900 | -- |
Mortgage History
| Date | Status | Loan Amount | Loan Type |
|---|---|---|---|
| Open | $400,000 | Stand Alone Refi Refinance Of Original Loan |
Source: Michigan Multiple Listing Service
MLS Number: 50183437
APN: 014-033-035-11
- 1408 Bowers Rd
- 1270 Bowers Rd
- 1240 Farnsworth Rd
- 215 Raven St
- 417 E Oregon St
- 00 Imlay City Rd
- 238 E Nepessing St
- 47 Pope St
- 1086 N Saginaw St
- 116 W Genesee St
- 210 N Saginaw St
- 166 N Court St
- 539 Old Farm Ln
- 555 Old Farm Ln
- 220 W Park St
- 00 N Saginaw St
- 2080 Bowers Rd
- 745 N Calhoun St
- 323 Turrill Ave
- 121 Davis Lake Rd
- 47 Pope St Unit 6
- 405 Cedar St Unit 3
- 83 Hunters Rill
- 55 Suzanne Dr
- 952 Dewey St
- 154 Pheasant Run
- 1677 Woodbridge Park Ave
- 1070-1080 Raleigh Ave
- 1844 Raleigh Ave
- 930 Village West Dr N
- 891 Rolling Hills Ln
- 3568 Bronson Lake Rd
- 3660 S Lapeer Rd Unit 127
- 4476 3rd St Unit B
- 624 Cambridge Ln
- 10364 Davison Rd
- 1939 Shagbark Ln
- 5550 Main St
- 356 E Clark St
- 912 N State Rd Unit 10







