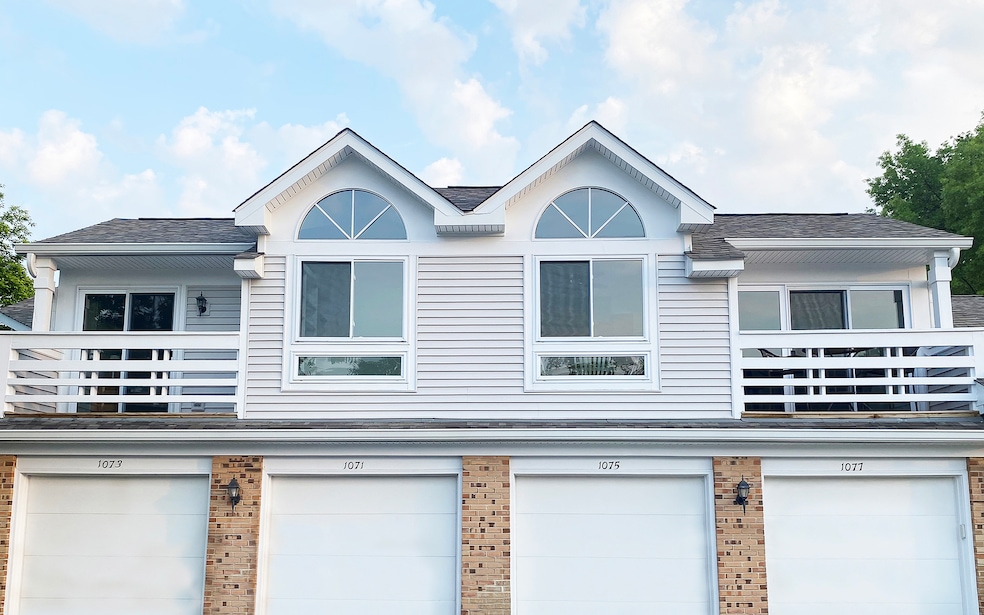
1077 Courtland Dr Buffalo Grove, IL 60089
Prairie Park-Lake County NeighborhoodHighlights
- Balcony
- Living Room
- Laundry Room
- Prairie Elementary School Rated A
- Resident Manager or Management On Site
- Central Air
About This Home
As of July 2025Beautifully maintained, move-in ready Westfield model is now available in the highly sought after Spoerlein Farm townhome community. This upper-level ranch style townhome has been updated throughout! Remodeled kitchen and bath with stunning granite countertops, hardwood floor in the kitchen, dining area, and hallway, windows and sliding doors like new, washer/dryer replaced in 2022, water heater replaced in 2023, neutral paint throughout giving you a canvas to create the perfect space for you. The primary bedroom has plenty of closet space, and the second bedroom, with built-in shelves can be used as an office, nursery, playroom, etc. The Westfield's open floor plan features vaulted ceilings and tons of natural light from the large windows and sliders. Additional highlights include two balconies with a sunset view from the living room and a sunrise view from the bedroom. One of the lowest monthly HOA fees in the area, includes water, scavenger, lawn care, snow removal, and exterior maintenance. Roof, siding, and balcony updates were done last year. If you're looking for comfort, convenience, and top-rated schools (Prairie Elementary, Twin Groves Middle School, and Stevenson High School) look no further! These townhomes are going fast. Make sure you see it before it's gone.
Last Agent to Sell the Property
A Saccone & Sons License #471014584 Listed on: 06/10/2025
Townhouse Details
Home Type
- Townhome
Est. Annual Taxes
- $4,742
Year Built
- Built in 1985
HOA Fees
- $212 Monthly HOA Fees
Parking
- 1 Car Garage
- Parking Included in Price
Home Design
- Brick Exterior Construction
Interior Spaces
- 691 Sq Ft Home
- 2-Story Property
- Family Room
- Living Room
- Dining Room
- Carpet
- Laundry Room
Bedrooms and Bathrooms
- 2 Bedrooms
- 2 Potential Bedrooms
- 1 Full Bathroom
Outdoor Features
- Balcony
Utilities
- Central Air
- Heating System Uses Natural Gas
- Lake Michigan Water
Community Details
Overview
- Association fees include water, lawn care, scavenger
- 4 Units
- Customer Care Association, Phone Number (847) 459-0000
- Property managed by First Service Residential
Pet Policy
- Dogs and Cats Allowed
Security
- Resident Manager or Management On Site
Ownership History
Purchase Details
Home Financials for this Owner
Home Financials are based on the most recent Mortgage that was taken out on this home.Similar Homes in the area
Home Values in the Area
Average Home Value in this Area
Purchase History
| Date | Type | Sale Price | Title Company |
|---|---|---|---|
| Warranty Deed | $95,000 | -- |
Mortgage History
| Date | Status | Loan Amount | Loan Type |
|---|---|---|---|
| Open | $71,500 | Unknown | |
| Closed | $76,000 | Purchase Money Mortgage |
Property History
| Date | Event | Price | Change | Sq Ft Price |
|---|---|---|---|---|
| 07/14/2025 07/14/25 | Sold | $250,000 | -0.8% | $362 / Sq Ft |
| 06/16/2025 06/16/25 | Pending | -- | -- | -- |
| 06/10/2025 06/10/25 | For Sale | $252,000 | -- | $365 / Sq Ft |
Tax History Compared to Growth
Tax History
| Year | Tax Paid | Tax Assessment Tax Assessment Total Assessment is a certain percentage of the fair market value that is determined by local assessors to be the total taxable value of land and additions on the property. | Land | Improvement |
|---|---|---|---|---|
| 2024 | $4,742 | $57,471 | $30,642 | $26,829 |
| 2023 | $4,068 | $54,228 | $28,913 | $25,315 |
| 2022 | $4,068 | $45,015 | $24,001 | $21,014 |
| 2021 | $3,909 | $44,529 | $23,742 | $20,787 |
| 2020 | $3,819 | $44,681 | $23,823 | $20,858 |
| 2019 | $3,770 | $44,516 | $23,735 | $20,781 |
| 2018 | $3,271 | $40,587 | $25,799 | $14,788 |
| 2017 | $3,205 | $39,640 | $25,197 | $14,443 |
| 2016 | $3,103 | $37,958 | $24,128 | $13,830 |
| 2015 | $2,992 | $35,498 | $22,564 | $12,934 |
| 2014 | $4,016 | $45,014 | $24,235 | $20,779 |
| 2012 | $3,968 | $45,105 | $24,284 | $20,821 |
Agents Affiliated with this Home
-
George Hickey
G
Seller's Agent in 2025
George Hickey
A Saccone & Sons
(773) 685-6060
1 in this area
9 Total Sales
-
Apara Leekha

Buyer's Agent in 2025
Apara Leekha
Property Economics, Inc.
(312) 967-6732
1 in this area
310 Total Sales
Map
Source: Midwest Real Estate Data (MRED)
MLS Number: 12383829
APN: 15-29-301-137
- 1138 Courtland Dr Unit 14E
- 1252 Ranchview Ct
- 1283 Ranch View Ct Unit 5
- 5107 N Arlington Heights Rd
- 890 Knollwood Dr
- 950 Belmar Ln
- 12 Cloverdale Ct
- 1011 Aspen Dr
- 1265 Devonshire Rd
- 1325 Fairfax Ln
- 327 Lasalle Ln
- 790 Essington Ln
- 751 Essington Ln
- 1546 Brandywyn Ln
- 1151 Green Knolls Dr
- 614 Lyon Ct
- 437 Caren Dr
- 1514 Sumter Dr
- 504 Lyon Dr
- 610 Checker Dr






