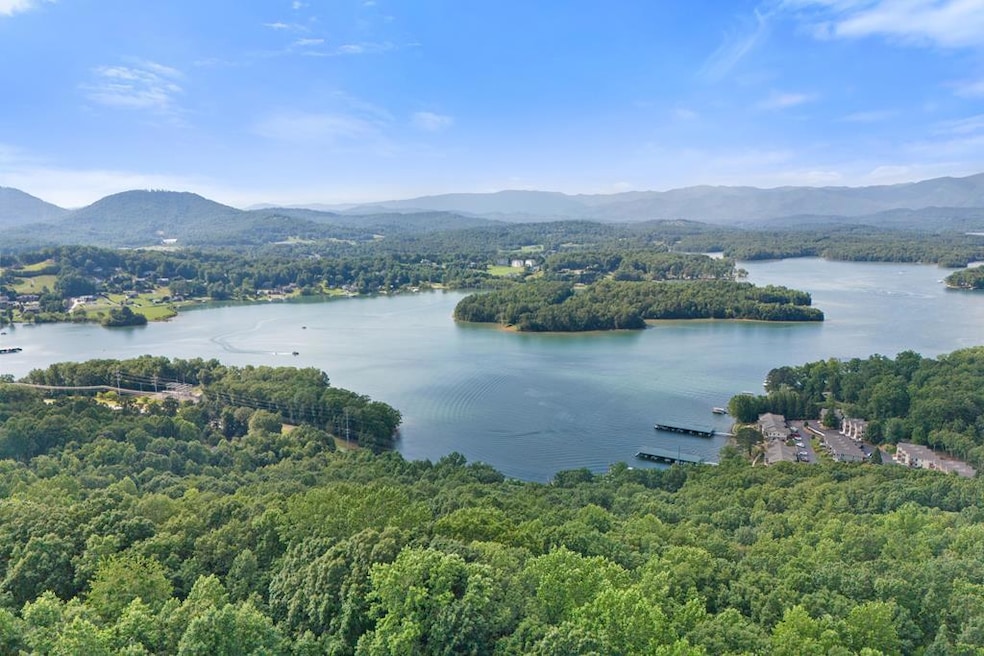1077 Frog Pond Rd Hiawassee, GA 30546
Estimated payment $2,924/month
Highlights
- Lake View
- Deck
- Wood Flooring
- Towns County Middle School Rated A-
- Wood Burning Stove
- Main Floor Primary Bedroom
About This Home
MOTIVATED SELLER!!! A NORTH GA CABIN WITH LAKE & MOUNTAIN VIEWS! This Lake View home features a huge wrap-around porch for easy Lake Chatuge viewing. The leaves in the fall and the boats in the summer make this cozy log cabin perfect for coffee on the porch, a walk up the mountain, or blankets by one of the fireplaces. Master on Main with a large walk-in shower, double sinks, and a custom built in closet is perfectly nestled in the middle of the cabin. Custom kitchen with Ambrosia wood cabinets, pantry, granite countertops, island and stainless steal appliances. Hardwood throughout the main floor, newer windows, lighting and sliding glass doors allow for 180 views of the mountains and lake. Downstairs has two extra bedrooms and a full walk in shower, huge storage options with shelving and viewing windows. Double car detached garage has a shop built in for all the tools. In 2011, the whole house was basically renovated including ceiling, windows, countertops in baths, hardwoods, carpets downstairs, tile, lighting, and cabinets.
Listing Agent
Century 21 Black Bear Realty Brokerage Email: 7068968633, broker@c21blackbear.com License #293322 Listed on: 06/25/2025

Co-Listing Agent
Century 21 Black Bear Realty Brokerage Email: 7068968633, broker@c21blackbear.com License #409342
Home Details
Home Type
- Single Family
Est. Annual Taxes
- $1,410
Year Built
- Built in 1983
Lot Details
- 1.48 Acre Lot
Property Views
- Lake
- Woods
- Mountain
Home Design
- Cabin
- Frame Construction
- Shingle Roof
- Log Siding
Interior Spaces
- 2-Story Property
- Ceiling Fan
- 1 Fireplace
- Wood Burning Stove
- Insulated Windows
- Finished Basement
- Basement Fills Entire Space Under The House
Kitchen
- Range
- Microwave
- Dishwasher
Flooring
- Wood
- Carpet
- Tile
Bedrooms and Bathrooms
- 3 Bedrooms
- Primary Bedroom on Main
Laundry
- Laundry in Mud Room
- Laundry on main level
- Dryer
- Washer
Parking
- Garage
- Open Parking
Outdoor Features
- Deck
- Covered Patio or Porch
Utilities
- Central Air
- Heating Available
- Septic Tank
Community Details
- No Home Owners Association
- Hilton Hill Subdivision
Listing and Financial Details
- Tax Lot Tr 1&2
- Assessor Parcel Number 0019B 195
Map
Home Values in the Area
Average Home Value in this Area
Tax History
| Year | Tax Paid | Tax Assessment Tax Assessment Total Assessment is a certain percentage of the fair market value that is determined by local assessors to be the total taxable value of land and additions on the property. | Land | Improvement |
|---|---|---|---|---|
| 2024 | $1,410 | $131,346 | $18,000 | $113,346 |
| 2023 | $761 | $123,242 | $18,000 | $105,242 |
| 2022 | $747 | $98,078 | $16,000 | $82,078 |
| 2021 | $833 | $83,429 | $12,000 | $71,429 |
| 2020 | $844 | $78,047 | $12,000 | $66,047 |
| 2019 | $982 | $80,727 | $12,000 | $68,727 |
| 2018 | $993 | $79,217 | $12,000 | $67,217 |
| 2017 | $921 | $68,584 | $12,000 | $56,584 |
| 2016 | $917 | $68,584 | $12,000 | $56,584 |
| 2015 | $929 | $68,584 | $12,000 | $56,584 |
| 2014 | -- | $68,584 | $12,000 | $56,584 |
| 2013 | -- | $68,584 | $12,000 | $56,584 |
Property History
| Date | Event | Price | List to Sale | Price per Sq Ft |
|---|---|---|---|---|
| 10/14/2025 10/14/25 | Price Changed | $535,000 | -1.8% | -- |
| 06/25/2025 06/25/25 | For Sale | $545,000 | -- | -- |
Purchase History
| Date | Type | Sale Price | Title Company |
|---|---|---|---|
| Interfamily Deed Transfer | -- | -- | |
| Deed | $332,500 | -- | |
| Deed | -- | -- | |
| Deed | $224,000 | -- | |
| Deed | -- | -- |
Mortgage History
| Date | Status | Loan Amount | Loan Type |
|---|---|---|---|
| Closed | $332,750 | New Conventional |
Source: Northeast Georgia Board of REALTORS®
MLS Number: 416766
APN: 0019B-195
- 3243 Dogwood Ln
- 3160 Hiawassee Trace
- LOT 26 Lake Forest Estates
- 2145 Ridgecrest Cir
- 1411 Lakeside Rd
- 1411 Lakeside Rd Unit 902
- Lot 15 Bear Trail Roaring Ridge
- 2327 Ridgecrest Cir
- Lot 12 Forest View Dr
- 786 Ramey Mountain Rd
- 2038 U S 76
- #2A/B Tranquil Pointe
- Lot 40 Overlook Trail Unit 40
- Lot 40 Overlook Trail
- Lot 19 The Highlands
- 1402 Holly Point Dr
- 1649 C Lakeview Dr
- 1649D Lakeview Dr
- 4 Holly Point Dr
- 1649 Lakeview Dr
- 1130 Frog Pond Rd
- 1951 Island View Dr
- 2209 Bellview Ln
- 778 N Main St
- 2793 Hidden Valley Rd
- 621 Miller St
- 1056 Sky Hawk Mountain Rd
- 2092 Wood Lake Ln
- 2482 Old Highway 64 W
- 935 Myers Chapel Rd
- 23 Monarch Ln
- 546 Trackrock Camp Rd
- 332 Miller Rd
- 911 Summit Way
- 70 Town Creek View
- 70 Emory Cir
- 466 Old Camptown Dr
- 4050 Henson Rd Unit ID1302844P
- 2196 Murphy Hwy
- 69 Plantation S






