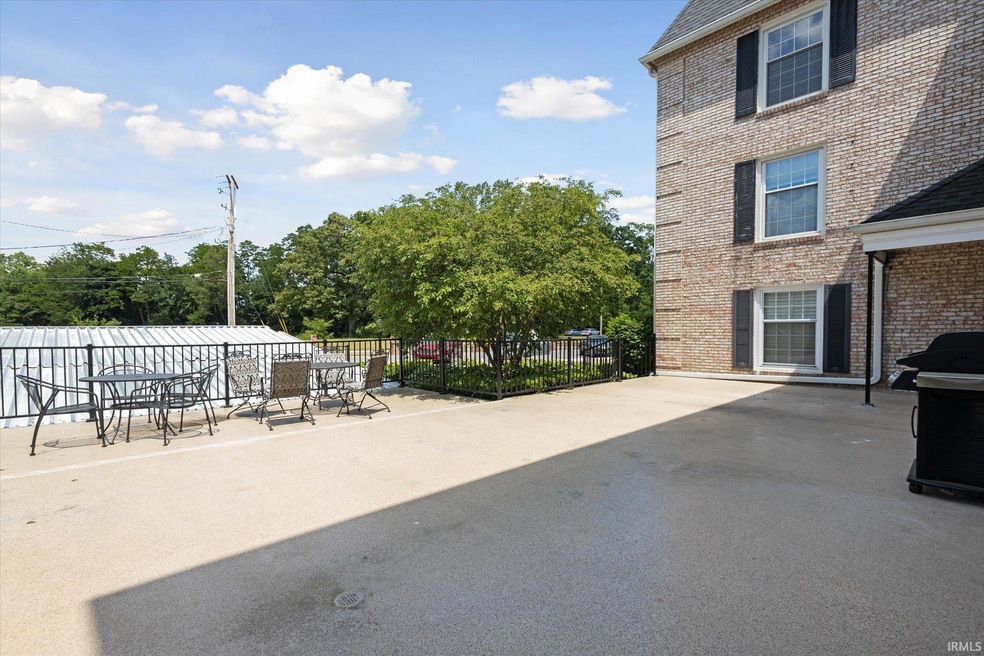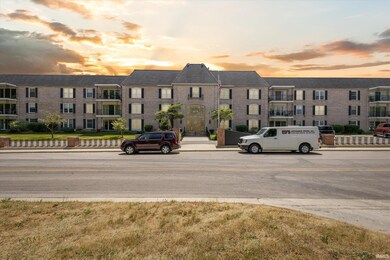
1077 Greenleaf Blvd Unit 114 Elkhart, IN 46514
Highlights
- River Front
- Open Floorplan
- Stone Countertops
- Primary Bedroom Suite
- Backs to Open Ground
- Covered patio or porch
About This Home
As of July 2023Experience a luxury lifestyle in the prestigious Greenleaf condominiums. Embrace the outdoors with two inviting patios perfect for gathering with neighbors and friends. Plus the desirable river side of the building offers enchanting views. This ground floor residence boasts an ample open concept living room/ dining room and an updated kitchen with newer cabinets and granite counters. Spacious master bedroom with an updated bath and a tiled walk in shower. Second bedroom and second bath. Secure underground parking garage plus the convenience of keyed outside access to this unit from the parking lot. Additional assigned attic storage space available. Association fee covers common area maintenance plus water, sewer and trash. For additional information on the association see attached documents. Schools, sq. ft. and measurements not warranted.
Property Details
Home Type
- Condominium
Est. Annual Taxes
- $971
Year Built
- Built in 1969
Lot Details
- River Front
- Backs to Open Ground
HOA Fees
- $376 Monthly HOA Fees
Parking
- 1 Car Garage
- Basement Garage
- Off-Street Parking
Home Design
- Brick Exterior Construction
Interior Spaces
- Open Floorplan
- Formal Dining Room
- Laminate Flooring
- Exterior Basement Entry
- Storage In Attic
Kitchen
- Breakfast Bar
- Electric Oven or Range
- Stone Countertops
- Disposal
Bedrooms and Bathrooms
- 2 Bedrooms
- Primary Bedroom Suite
- 2 Full Bathrooms
- Bathtub with Shower
- Separate Shower
Laundry
- Laundry on main level
- Washer Hookup
Outdoor Features
- Seawall
- Covered patio or porch
Schools
- Beardsley Elementary School
- North Side Middle School
- Elkhart High School
Additional Features
- Suburban Location
- Forced Air Heating and Cooling System
Listing and Financial Details
- Assessor Parcel Number 20-06-04-126-027.000-027
Community Details
Overview
- $317 Other Monthly Fees
- Greenleaf Condominiums Subdivision
Recreation
- Waterfront Owned by Association
Additional Features
- Elevator
- Security Service
Ownership History
Purchase Details
Home Financials for this Owner
Home Financials are based on the most recent Mortgage that was taken out on this home.Purchase Details
Home Financials for this Owner
Home Financials are based on the most recent Mortgage that was taken out on this home.Purchase Details
Home Financials for this Owner
Home Financials are based on the most recent Mortgage that was taken out on this home.Purchase Details
Similar Home in Elkhart, IN
Home Values in the Area
Average Home Value in this Area
Purchase History
| Date | Type | Sale Price | Title Company |
|---|---|---|---|
| Warranty Deed | $155,000 | Metropolitan Title | |
| Interfamily Deed Transfer | $145,000 | Fidelity National Ttl Co Llc | |
| Warranty Deed | $145,000 | Fidelity National Title | |
| Warranty Deed | -- | Fidelity Natl Title Co Llc | |
| Personal Reps Deed | -- | Century Title Services |
Mortgage History
| Date | Status | Loan Amount | Loan Type |
|---|---|---|---|
| Open | $131,750 | New Conventional | |
| Previous Owner | $101,500 | New Conventional | |
| Previous Owner | $19,500 | Credit Line Revolving |
Property History
| Date | Event | Price | Change | Sq Ft Price |
|---|---|---|---|---|
| 07/10/2023 07/10/23 | Sold | $155,000 | -1.6% | $120 / Sq Ft |
| 06/08/2023 06/08/23 | Pending | -- | -- | -- |
| 06/02/2023 06/02/23 | For Sale | $157,500 | +8.6% | $122 / Sq Ft |
| 05/12/2021 05/12/21 | Sold | $145,000 | -10.8% | $112 / Sq Ft |
| 04/14/2021 04/14/21 | Pending | -- | -- | -- |
| 01/20/2021 01/20/21 | Price Changed | $162,500 | -1.8% | $126 / Sq Ft |
| 10/12/2020 10/12/20 | Price Changed | $165,500 | -1.5% | $128 / Sq Ft |
| 09/18/2020 09/18/20 | For Sale | $168,000 | +80.6% | $130 / Sq Ft |
| 02/21/2017 02/21/17 | Sold | $93,000 | -3.0% | $72 / Sq Ft |
| 01/25/2017 01/25/17 | Pending | -- | -- | -- |
| 11/30/2016 11/30/16 | For Sale | $95,900 | -- | $74 / Sq Ft |
Tax History Compared to Growth
Tax History
| Year | Tax Paid | Tax Assessment Tax Assessment Total Assessment is a certain percentage of the fair market value that is determined by local assessors to be the total taxable value of land and additions on the property. | Land | Improvement |
|---|---|---|---|---|
| 2024 | $1,738 | $167,900 | $20,900 | $147,000 |
| 2022 | $1,738 | $153,200 | $20,900 | $132,300 |
| 2021 | $985 | $96,100 | $20,900 | $75,200 |
| 2020 | $963 | $90,100 | $20,900 | $69,200 |
| 2019 | $904 | $85,000 | $20,900 | $64,100 |
| 2018 | $850 | $81,300 | $20,900 | $60,400 |
| 2017 | $867 | $81,200 | $20,900 | $60,300 |
| 2016 | $866 | $81,200 | $20,900 | $60,300 |
| 2014 | $411 | $81,500 | $20,900 | $60,600 |
| 2013 | $426 | $81,500 | $20,900 | $60,600 |
Agents Affiliated with this Home
-

Seller's Agent in 2023
Helen Quick
RE/MAX
(574) 220-7450
68 Total Sales
-

Buyer's Agent in 2023
Kathy McMillan
Berkshire Hathaway HomeServices Elkhart
(574) 536-6911
113 Total Sales
-

Seller's Agent in 2021
Tina Seniff
Berkshire Hathaway HomeServices Elkhart
(574) 361-5903
156 Total Sales
-
J
Seller's Agent in 2017
Jan Cawley
RE/MAX
(574) 266-7861
28 Total Sales
-
S
Buyer's Agent in 2017
Stacy Alexander
Coldwell Banker Real Estate Group
Map
Source: Indiana Regional MLS
MLS Number: 202318544
APN: 20-06-04-126-027.000-027
- 950 E Jackson 202 Blvd
- 950 E Jackson 201 Blvd
- 1126 E Jackson Blvd
- 200 Johnson St
- 1131 Mcpherson St
- 1321 E Jackson Blvd
- 1306 Mcpherson St
- 1521 E Beardsley Ave
- 215 Alfred St
- 437 E Beardsley Ave
- 1401 E Bristol St
- 132 Bank St
- 1619 Greenleaf Blvd
- 1200 E Bristol St
- 1030 E Bristol St
- 1041 Cassopolis St
- 240 Bank St
- 165 Gage Ave
- 521 E Lexington Ave
- 25731 Sunset Ave

