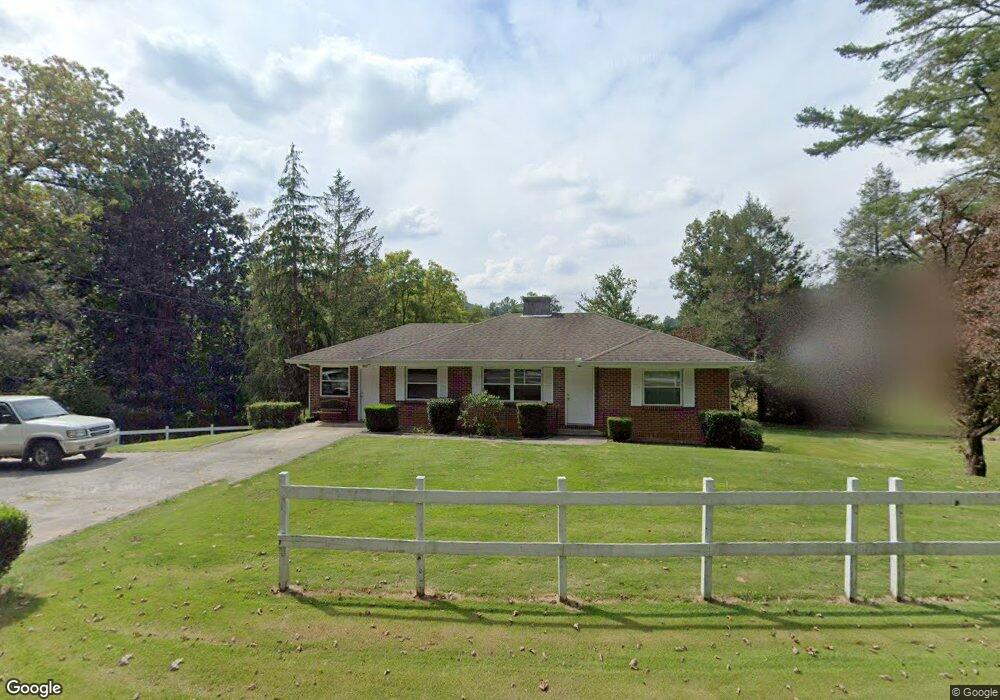1077 Highway 76 W Clayton, GA 30525
Estimated Value: $327,000 - $346,000
3
Beds
2
Baths
2,570
Sq Ft
$133/Sq Ft
Est. Value
About This Home
This home is located at 1077 Highway 76 W, Clayton, GA 30525 and is currently estimated at $341,133, approximately $132 per square foot. 1077 Highway 76 W is a home located in Rabun County with nearby schools including Rabun County Primary School, Rabun County High School, and Great Oaks Montessori .
Ownership History
Date
Name
Owned For
Owner Type
Purchase Details
Closed on
Jun 1, 2000
Bought by
Rittenhouse James David
Current Estimated Value
Purchase Details
Closed on
Jan 1, 1998
Purchase Details
Closed on
Jul 1, 1992
Purchase Details
Closed on
Dec 1, 1984
Purchase Details
Closed on
Oct 1, 1981
Create a Home Valuation Report for This Property
The Home Valuation Report is an in-depth analysis detailing your home's value as well as a comparison with similar homes in the area
Home Values in the Area
Average Home Value in this Area
Purchase History
| Date | Buyer | Sale Price | Title Company |
|---|---|---|---|
| Rittenhouse James David | $87,000 | -- | |
| Rittenhouse James David | $87,000 | -- | |
| -- | -- | -- | |
| -- | -- | -- | |
| -- | -- | -- | |
| -- | -- | -- | |
| -- | $59,500 | -- | |
| -- | $59,500 | -- | |
| -- | $45,000 | -- | |
| -- | $45,000 | -- |
Source: Public Records
Tax History Compared to Growth
Tax History
| Year | Tax Paid | Tax Assessment Tax Assessment Total Assessment is a certain percentage of the fair market value that is determined by local assessors to be the total taxable value of land and additions on the property. | Land | Improvement |
|---|---|---|---|---|
| 2025 | $1,953 | $92,351 | $11,500 | $80,851 |
| 2024 | $1,651 | $72,188 | $11,500 | $60,688 |
| 2023 | $1,355 | $53,947 | $8,280 | $45,667 |
| 2022 | $919 | $52,210 | $8,280 | $43,930 |
| 2021 | $1,221 | $46,693 | $8,280 | $38,413 |
| 2020 | $1,180 | $43,881 | $8,280 | $35,601 |
| 2019 | $818 | $43,881 | $8,280 | $35,601 |
| 2018 | $1,162 | $43,881 | $8,280 | $35,601 |
| 2017 | $787 | $43,881 | $8,280 | $35,601 |
| 2016 | $790 | $43,881 | $8,280 | $35,601 |
| 2015 | $762 | $41,544 | $8,280 | $33,264 |
| 2014 | $766 | $41,544 | $8,280 | $33,264 |
Source: Public Records
Map
Nearby Homes
- 230 Stornoway Dr Unit 6
- 300 Ginger Creek Ln Unit 203
- 300 Ginger Creek Ln Unit 303
- 127 Hamby St
- 18 Living Waters Way
- 22 Living Waters Way Unit 2C
- 2 Raven Ridge Rd
- 0 Raven Ridge Rd
- 25 Valley St
- 0 Travelers Ln Unit 10608680
- 0 Travelers Ln Unit 10590360
- 51 Cottonwood St
- 1387 Valley St
- 167 Travelers Ln
- LOTS 92 & 93 Chechero Heights St
- 60 Mitchell St
- 276 Dunlap St
- 0 Steepway Unit 10480160
- 0 Laurel Ln Unit 20110131
- 34 Living Waters Way Unit 2F
- 1139 Highway 76 W
- 1027 Highway 76
- 1063 Highway 76 W
- 1017 Highway 76 W
- 36 Rogers St
- 1062 Highway 76 W
- 1116 Highway 76 W
- 70 Rogers St
- 2 Rogers St
- 1056 Highway 76 W
- 61 Rogers St
- 66 Rogers St
- 34 Rogers St
- 1126 Highway 76 W
- 56 Rogers St
- 40 Lenora Ln
- 1006 Highway 76
- 1007 Highway 76 W
- 36 Lenora Ln
- 1162 Highway 76 W
