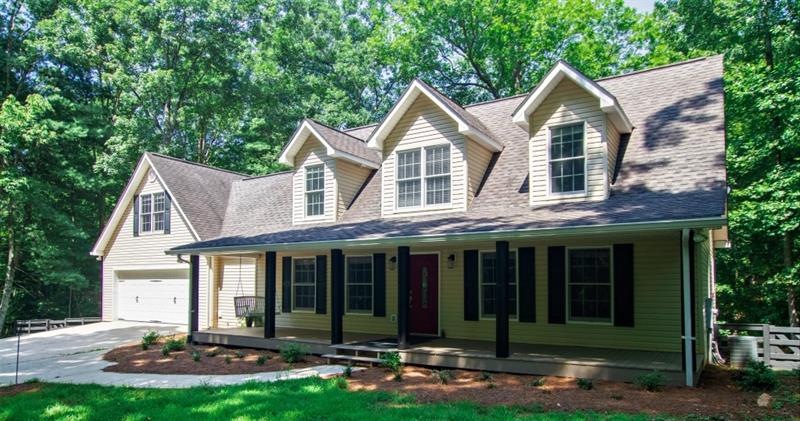
$389,000
- 3 Beds
- 2 Baths
- 1,469 Sq Ft
- 15 Baker St
- Dahlonega, GA
Welcome to your new home in the heart of North Georgia! This inviting 3-bedroom, 2-bath home offers the perfect blend of comfort, space, and natural beauty. Nestled on a quiet lot just minutes from historic downtown Dahlonega, this property features an open-concept living area, spacious kitchen, and a cozy fireplace - ideal for relaxing evenings. The unfinished basement provides additional
Jason Buffington Keller Williams Lanier Partners
