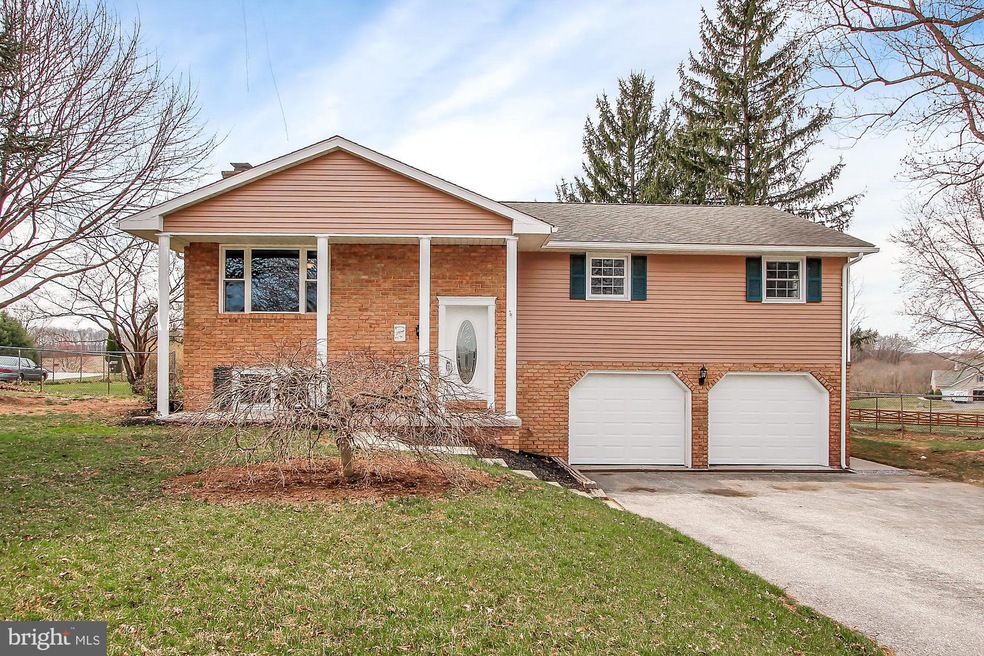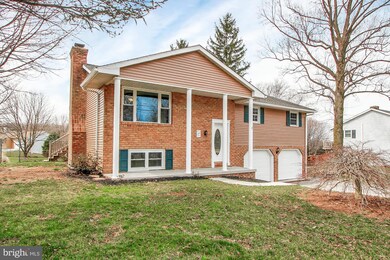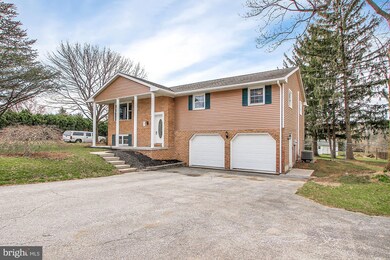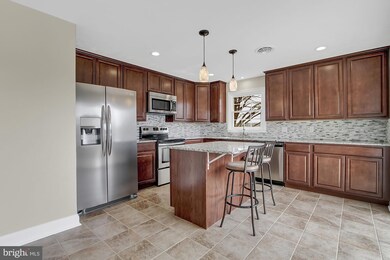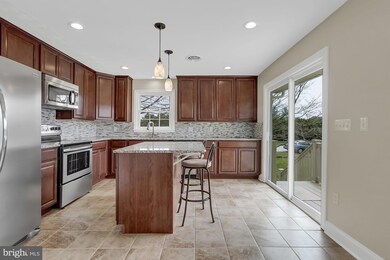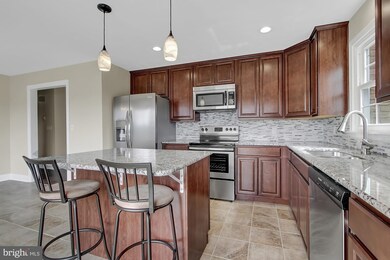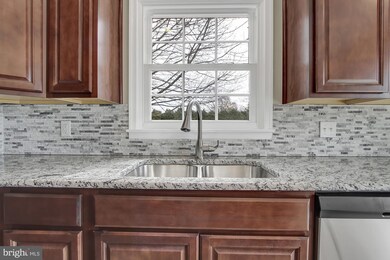
1077 Pine Grove Rd Unit 7 Hanover, PA 17331
Highlights
- Gourmet Kitchen
- Wood Burning Stove
- 1 Fireplace
- Open Floorplan
- Wood Flooring
- No HOA
About This Home
As of May 2019Beautifully remodeled home featuring a gorgeous kitchen w/cherry soft close cabinets, granite island and counter tops, all new stainless appliances, tiled flooring, and new slider door walking out to your new composite deck. Large open living room w/hardwood flooring and new picture window. 3 nice sized bedrooms w/new carpets and ceiling fans. Master with tiled shower, and granite counter top sink. Main bathroom has double bowl granite sinks w/tiled flooring and large closet. Front entrance w/ designed tiled flooring, 5ft oak stairway. Large open basement w/fireplace and bar area, walkout slider door and walkout mudroom with laundry. Fenced in back yard. The attic has extra 12 inches of blown in insulation for comfort. New Central Air & Heat pump. MOVE IN READY, A MUST SEE HOME! Only a mile from the Maryland line. Easy commute to Maryland. Home is located within the Littlestown School District
Last Agent to Sell the Property
White Rose Realty, LLC. License #RS298152 Listed on: 03/15/2019
Home Details
Home Type
- Single Family
Est. Annual Taxes
- $4,144
Year Built
- Built in 1976 | Remodeled in 2018
Lot Details
- 0.78 Acre Lot
Parking
- 2 Car Attached Garage
- Oversized Parking
- Front Facing Garage
- Driveway
- Off-Street Parking
Home Design
- Brick Exterior Construction
- Asphalt Roof
- Vinyl Siding
Interior Spaces
- Property has 2 Levels
- Open Floorplan
- Wet Bar
- Bar
- Ceiling Fan
- Recessed Lighting
- 1 Fireplace
- Wood Burning Stove
- Living Room
- Combination Kitchen and Dining Room
Kitchen
- Gourmet Kitchen
- Electric Oven or Range
- Built-In Range
- Built-In Microwave
- ENERGY STAR Qualified Refrigerator
- Ice Maker
- ENERGY STAR Qualified Dishwasher
- Stainless Steel Appliances
- Kitchen Island
- Upgraded Countertops
Flooring
- Wood
- Partially Carpeted
- Ceramic Tile
Bedrooms and Bathrooms
- 3 Main Level Bedrooms
- En-Suite Bathroom
Finished Basement
- Heated Basement
- Walk-Out Basement
- Basement Fills Entire Space Under The House
- Garage Access
- Rear Basement Entry
- Basement Windows
Utilities
- Central Air
- Back Up Electric Heat Pump System
- 120/240V
- Well
- Electric Water Heater
- On Site Septic
Community Details
- No Home Owners Association
- Littlestown Area Subdivision
Listing and Financial Details
- Tax Lot L-0007
- Assessor Parcel Number 41K18-0055---000
Ownership History
Purchase Details
Home Financials for this Owner
Home Financials are based on the most recent Mortgage that was taken out on this home.Purchase Details
Similar Homes in Hanover, PA
Home Values in the Area
Average Home Value in this Area
Purchase History
| Date | Type | Sale Price | Title Company |
|---|---|---|---|
| Special Warranty Deed | $110,000 | None Available | |
| Deed | $107,500 | -- |
Mortgage History
| Date | Status | Loan Amount | Loan Type |
|---|---|---|---|
| Open | $209,605 | New Conventional | |
| Closed | $93,500 | New Conventional | |
| Previous Owner | $160,765 | FHA | |
| Previous Owner | $145,600 | Adjustable Rate Mortgage/ARM |
Property History
| Date | Event | Price | Change | Sq Ft Price |
|---|---|---|---|---|
| 05/23/2019 05/23/19 | Sold | $254,900 | 0.0% | $122 / Sq Ft |
| 04/10/2019 04/10/19 | Pending | -- | -- | -- |
| 04/02/2019 04/02/19 | Price Changed | $254,900 | -1.9% | $122 / Sq Ft |
| 03/15/2019 03/15/19 | For Sale | $259,900 | +136.3% | $124 / Sq Ft |
| 10/31/2017 10/31/17 | Sold | $110,000 | +37.5% | $60 / Sq Ft |
| 09/13/2017 09/13/17 | Pending | -- | -- | -- |
| 08/22/2017 08/22/17 | For Sale | $80,000 | -- | $43 / Sq Ft |
Tax History Compared to Growth
Tax History
| Year | Tax Paid | Tax Assessment Tax Assessment Total Assessment is a certain percentage of the fair market value that is determined by local assessors to be the total taxable value of land and additions on the property. | Land | Improvement |
|---|---|---|---|---|
| 2025 | $4,679 | $247,200 | $69,000 | $178,200 |
| 2024 | $4,473 | $247,200 | $69,000 | $178,200 |
| 2023 | $4,384 | $247,200 | $69,000 | $178,200 |
| 2022 | $4,382 | $247,200 | $69,000 | $178,200 |
| 2021 | $4,227 | $247,200 | $69,000 | $178,200 |
| 2020 | $4,144 | $245,900 | $69,000 | $176,900 |
| 2019 | $3,832 | $232,300 | $69,000 | $163,300 |
| 2018 | $3,712 | $230,000 | $69,000 | $161,000 |
| 2017 | $3,356 | $215,400 | $54,400 | $161,000 |
| 2016 | -- | $215,400 | $54,400 | $161,000 |
| 2015 | -- | $215,400 | $54,400 | $161,000 |
| 2014 | -- | $215,400 | $54,400 | $161,000 |
Agents Affiliated with this Home
-

Seller's Agent in 2019
Glenda Gerrick
White Rose Realty, LLC.
(717) 476-6065
24 Total Sales
-

Buyer's Agent in 2019
Jennifer Smith
Berkshire Hathaway HomeServices Homesale Realty
(717) 495-7062
32 Total Sales
-

Seller's Agent in 2017
Sonya Francis
RE/MAX Solutions
(443) 220-6560
225 Total Sales
Map
Source: Bright MLS
MLS Number: PAAD105406
APN: 41-K18-0055-000
- 762 Line Rd
- 1165 Line Rd
- 1030 Fox Run Terrace Unit 30
- 172 Leppo Rd
- 1175 Bollinger Rd
- 1555 Humbert Schoolhouse Rd
- 640 Bollinger Rd
- 574 Mathias Rd Unit 9
- 250 Leppo Rd
- 4703 Old Hanover Rd
- 0 Leppo Rd Unit MDCR2010466
- 630 Mehring Rd Unit 4
- 1669 Beck Mill Rd
- 1185 Westminster Ave Unit 9
- 440 Mehring Rd Unit 4
- 1471 Beck Mill Rd
- 11 Cudesa Ct
- 1480 Beck Mill Rd
- 68 Winifred Dr
- 68 Louvain Dr
