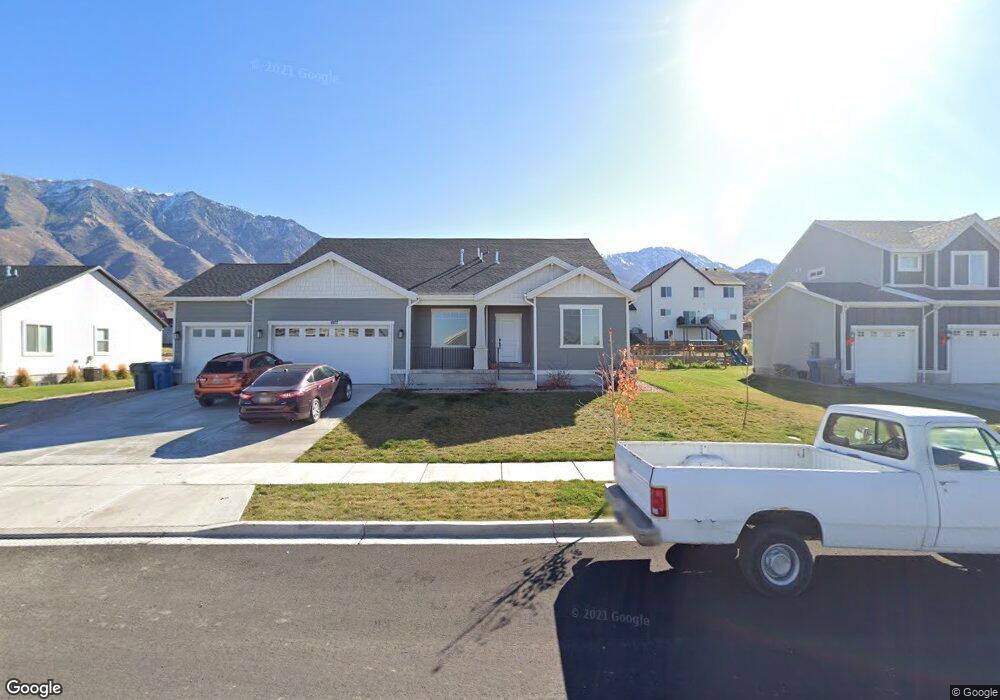1077 S Red Barn View Dr Unit 29 Santaquin, UT 84655
Estimated Value: $766,000 - $815,063
3
Beds
3
Baths
4,439
Sq Ft
$179/Sq Ft
Est. Value
About This Home
This home is located at 1077 S Red Barn View Dr Unit 29, Santaquin, UT 84655 and is currently estimated at $794,516, approximately $178 per square foot. 1077 S Red Barn View Dr Unit 29 is a home located in Utah County with nearby schools including Orchard Hills Elementary School, Payson Junior High School, and Mt. Nebo Middle.
Ownership History
Date
Name
Owned For
Owner Type
Purchase Details
Closed on
Sep 3, 2019
Sold by
D R Horton Inc
Bought by
Harris Katharine B and Harris Theodore F
Current Estimated Value
Home Financials for this Owner
Home Financials are based on the most recent Mortgage that was taken out on this home.
Original Mortgage
$419,135
Outstanding Balance
$367,880
Interest Rate
3.7%
Mortgage Type
New Conventional
Estimated Equity
$426,636
Purchase Details
Closed on
Jun 26, 2018
Sold by
Salisbury Land L L C
Bought by
D R Horton Inc
Create a Home Valuation Report for This Property
The Home Valuation Report is an in-depth analysis detailing your home's value as well as a comparison with similar homes in the area
Home Values in the Area
Average Home Value in this Area
Purchase History
| Date | Buyer | Sale Price | Title Company |
|---|---|---|---|
| Harris Katharine B | -- | Cottonwood Ttl Ins Agcy Inc | |
| D R Horton Inc | -- | Cottonwood Title Ins Agency |
Source: Public Records
Mortgage History
| Date | Status | Borrower | Loan Amount |
|---|---|---|---|
| Open | Harris Katharine B | $419,135 |
Source: Public Records
Tax History Compared to Growth
Tax History
| Year | Tax Paid | Tax Assessment Tax Assessment Total Assessment is a certain percentage of the fair market value that is determined by local assessors to be the total taxable value of land and additions on the property. | Land | Improvement |
|---|---|---|---|---|
| 2025 | $4,003 | $436,480 | $219,100 | $574,500 |
| 2024 | $4,003 | $398,640 | $0 | $0 |
| 2023 | $4,129 | $412,445 | $0 | $0 |
| 2022 | $3,902 | $402,050 | $0 | $0 |
| 2021 | $3,381 | $540,100 | $123,600 | $416,500 |
| 2020 | $2,898 | $448,600 | $107,500 | $341,100 |
| 2019 | $1,235 | $107,500 | $107,500 | $0 |
Source: Public Records
Map
Nearby Homes
- 1308 S Raintree Ln
- 1123 Red Cliff Dr
- 879 S Brubaker Way
- 866 S Brubaker Way
- 822 S Horizon Loop Unit 513
- 781 S Brubaker Way
- 1252 S Raintree Ln
- 163 E 850 S
- 700 S 300 W
- 14975 S Canyon Rd
- 873 S 250 E
- 50 W 400 S
- 14717 S 5200 W
- 498 S 300 E
- 260 S Center St
- 577 S 500 E
- 521 E 550 S
- 20 E 200 S
- 295 E 300 S
- 626 S 690 E
- 1077 S Red Barn View Dr
- 1093 S Red Barn View Dr Unit 30
- 1063 S Red Barn View Dr
- 1076 S Village Cir Unit 25
- 1094 S Village Cir
- 1062 S Village Cir
- 1062 S Village Cir Unit 24
- 1078 S Red Barn View Dr
- 1066 S Red Barn View Dr Unit 46
- 1049 S Red Barn View Dr
- 1096 S Red Barn View Dr Unit 44
- 1109 S Red Barn View Dr
- 1078 S Bluff St Unit 24
- 1102 S Red Barn View Dr Unit 43
- 1042 S Red Barn View Dr Unit 47
- 1042 S Red Barn View Dr
- 1033 S Red Ledges Rd Unit 92
- 1109 S Village Dr
- 1119 S Village Dr Unit 537
- 1037 S Red Barn View Dr
