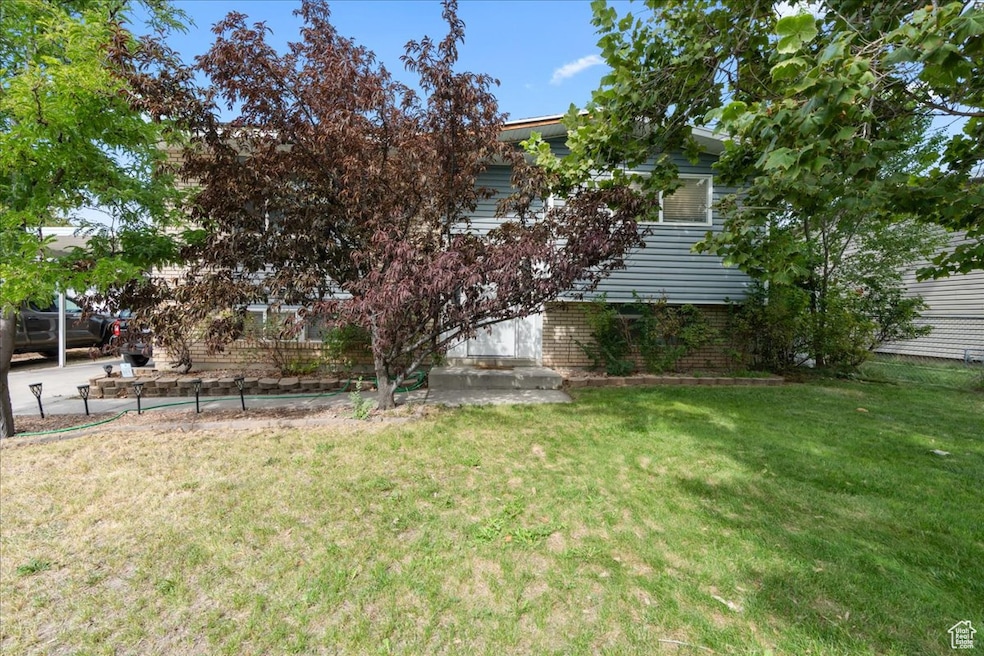Estimated payment $2,614/month
Highlights
- RV or Boat Parking
- Updated Kitchen
- Mountain View
- Eastmont Middle School Rated A-
- Mature Trees
- 2-minute walk to Storm Mountain Park
About This Home
BACK ON THE MARKET FINANCING FAILED Welcome to this charming Sandy home, perfectly situated on a quiet street with mountain views! Enjoy major upgrades already completed for you - including paid-off solar panels, new central air (2024), new dishwasher (2023), new furnace (2022), and a new roof (2020). The fully fenced yard features a new vinyl fence with double gates (2022)-great for pets, toys, or extra privacy. Inside, you'll love the warmth of the original hardwood floors and a layout ready for your personal touch. Home includes washer, dryer, fridge, and range-just move in and enjoy! Square footage figures are provided as a courtesy estimate only and were obtained from public records. Buyer is advised to obtain an independent measurement.
Listing Agent
Unity Group Real Estate LLC License #11488034 Listed on: 09/05/2025
Home Details
Home Type
- Single Family
Est. Annual Taxes
- $2,993
Year Built
- Built in 1970
Lot Details
- 9,583 Sq Ft Lot
- Partially Fenced Property
- Landscaped
- Private Lot
- Secluded Lot
- Mature Trees
- Property is zoned Single-Family
Home Design
- Split Level Home
- Brick Exterior Construction
Interior Spaces
- 1,740 Sq Ft Home
- 2-Story Property
- Blinds
- Sliding Doors
- Entrance Foyer
- Den
- Mountain Views
- Electric Dryer Hookup
Kitchen
- Updated Kitchen
- Free-Standing Range
- Disposal
Flooring
- Wood
- Carpet
- Linoleum
- Tile
Bedrooms and Bathrooms
- 4 Bedrooms | 2 Main Level Bedrooms
Basement
- Basement Fills Entire Space Under The House
- Natural lighting in basement
Parking
- 2 Open Parking Spaces
- 3 Parking Spaces
- 1 Carport Space
- RV or Boat Parking
Eco-Friendly Details
- Sprinkler System
Schools
- Edgemont Elementary School
- Eastmont Middle School
- Jordan High School
Utilities
- Forced Air Heating and Cooling System
- Natural Gas Connected
Community Details
- No Home Owners Association
- White City Subdivision
Listing and Financial Details
- Assessor Parcel Number 28-08-405-014
Map
Home Values in the Area
Average Home Value in this Area
Tax History
| Year | Tax Paid | Tax Assessment Tax Assessment Total Assessment is a certain percentage of the fair market value that is determined by local assessors to be the total taxable value of land and additions on the property. | Land | Improvement |
|---|---|---|---|---|
| 2025 | $2,993 | $460,500 | $125,700 | $334,800 |
| 2024 | $2,993 | $447,800 | $117,400 | $330,400 |
| 2023 | $2,864 | $419,200 | $111,600 | $307,600 |
| 2022 | $2,942 | $426,000 | $109,500 | $316,500 |
| 2021 | $2,492 | $315,900 | $85,100 | $230,800 |
| 2020 | $2,427 | $287,700 | $85,100 | $202,600 |
| 2019 | $2,304 | $270,900 | $80,300 | $190,600 |
| 2018 | $2,187 | $259,500 | $80,300 | $179,200 |
| 2017 | $1,883 | $213,300 | $80,300 | $133,000 |
| 2016 | $1,682 | $191,400 | $80,300 | $111,100 |
| 2015 | $1,614 | $170,800 | $77,900 | $92,900 |
| 2014 | $1,676 | $172,400 | $79,500 | $92,900 |
Property History
| Date | Event | Price | List to Sale | Price per Sq Ft |
|---|---|---|---|---|
| 12/21/2025 12/21/25 | Pending | -- | -- | -- |
| 12/17/2025 12/17/25 | For Sale | $450,000 | 0.0% | $259 / Sq Ft |
| 11/28/2025 11/28/25 | Pending | -- | -- | -- |
| 11/21/2025 11/21/25 | Price Changed | $450,000 | -6.3% | $259 / Sq Ft |
| 10/21/2025 10/21/25 | Price Changed | $480,000 | -4.0% | $276 / Sq Ft |
| 09/19/2025 09/19/25 | Price Changed | $499,999 | -3.5% | $287 / Sq Ft |
| 09/05/2025 09/05/25 | For Sale | $517,999 | -- | $298 / Sq Ft |
Purchase History
| Date | Type | Sale Price | Title Company |
|---|---|---|---|
| Warranty Deed | -- | Us Title | |
| Warranty Deed | -- | Us Title | |
| Interfamily Deed Transfer | -- | First American Title | |
| Warranty Deed | -- | Landmark Title | |
| Warranty Deed | -- | Merrill Title |
Mortgage History
| Date | Status | Loan Amount | Loan Type |
|---|---|---|---|
| Open | $304,385 | FHA | |
| Previous Owner | $234,900 | New Conventional | |
| Previous Owner | $152,200 | New Conventional | |
| Previous Owner | $159,900 | Purchase Money Mortgage | |
| Previous Owner | $121,812 | FHA |
Source: UtahRealEstate.com
MLS Number: 2109838
APN: 28-08-405-014-0000
- 1058 S Turquoise Way
- 9968 S Flint Dr
- 1012 E Bell Dr
- 988 E Platinum Way
- 9886 S Antimony Ln
- 956 E Sego Lily Dr
- 1157 E Sego Lily Dr
- 9977 Lannae Dr
- 959 E Violet Dr
- 9996 S Opal Cir
- 9968 S Blossom Dr
- 941 E Carnation Dr
- 9633 S 1210 E
- 954 E Carnation Dr
- 10165 S Zinnia Way
- 1100 E Webster Dr
- 1356 Eastpoint Dr
- 10433 S Carnation Dr
- 10109 S Peony Way
- 10172 Snow Iris Way







