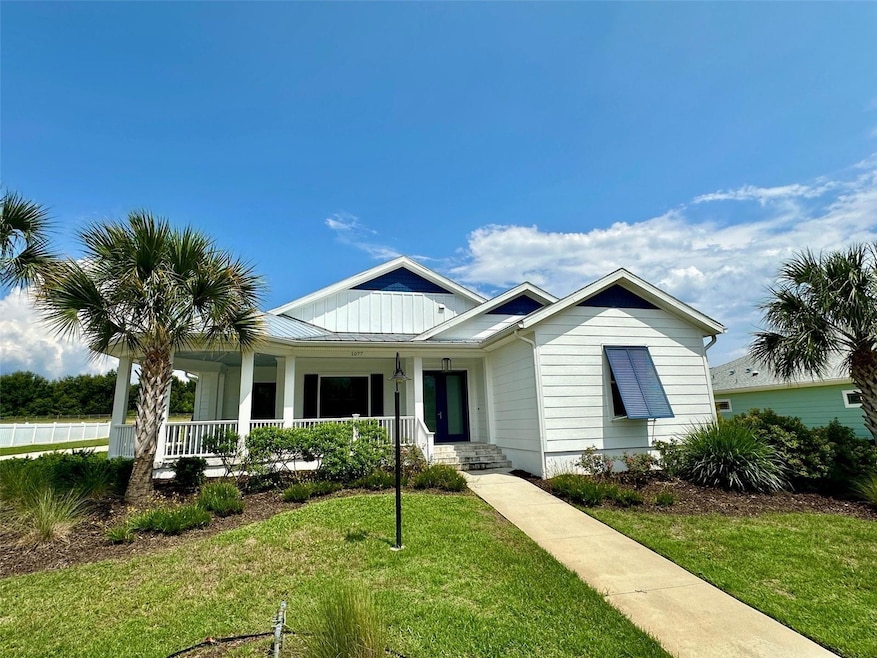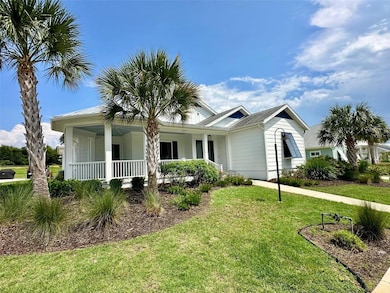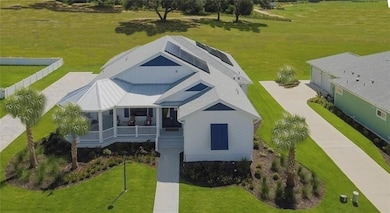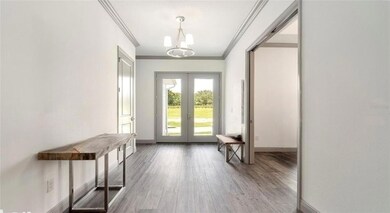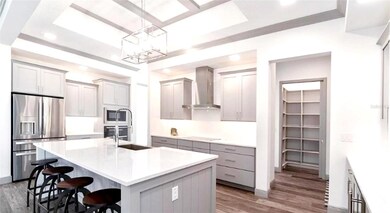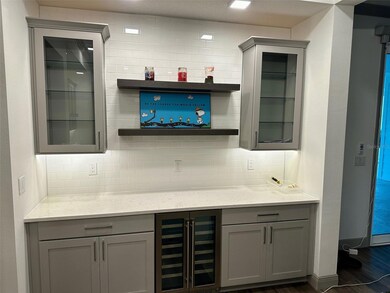1077 Sugar Loaf Key Loop Lady Lake, FL 32159
Estimated payment $4,148/month
Highlights
- New Construction
- Gated Community
- Cathedral Ceiling
- Solar Power System
- Open Floorplan
- Main Floor Primary Bedroom
About This Home
Key West-inspired architecture with all modern flair. This home offers luxury and efficiency, featuring Cambria Quartz countertops, top-of-the-line stainless steel appliances, waterproof laminate flooring, and luxurious tile in the master bath. Enjoy spacious living areas highlighted by a 15-foot vaulted ceiling with exposed wood beams in the living room, an 11-foot tray ceiling in the kitchen, and a dining room boasting a floating tray ceiling with indirect lighting. Step out onto the extended lanai overlooking the serene green space or relax on the inviting gazebo-style front porch. Exterior features include a solar array package, gutters with French drains, an insulated garage door, and beautifully textured floors on the front porch and lanai. Plantation and Bahama shutters enhance the home's exterior, complemented by a full tropical landscaping. This residence perfectly blends elegance and practicality, promising a lifestyle that embraces comfort and style.
Listing Agent
SLOANE REALTY, LLC Brokerage Phone: 407-829-2418 License #3106449 Listed on: 07/17/2024
Home Details
Home Type
- Single Family
Est. Annual Taxes
- $8,492
Year Built
- Built in 2020 | New Construction
Lot Details
- 0.29 Acre Lot
- West Facing Home
HOA Fees
- $114 Monthly HOA Fees
Parking
- 2 Car Attached Garage
Home Design
- Slab Foundation
- Stem Wall Foundation
- Shingle Roof
- Metal Roof
- Cement Siding
- Block Exterior
- Stucco
Interior Spaces
- 2,369 Sq Ft Home
- Open Floorplan
- Crown Molding
- Cathedral Ceiling
- Ceiling Fan
- Shade Shutters
- French Doors
- Sliding Doors
- Great Room
- Family Room Off Kitchen
- Dining Room
- Park or Greenbelt Views
- Laundry Room
Kitchen
- Eat-In Kitchen
- Built-In Convection Oven
- Cooktop with Range Hood
- Recirculated Exhaust Fan
- Microwave
- Dishwasher
- Wine Refrigerator
- Stone Countertops
- Disposal
Flooring
- Laminate
- Epoxy
- Tile
Bedrooms and Bathrooms
- 3 Bedrooms
- Primary Bedroom on Main
- Walk-In Closet
- 2 Full Bathrooms
Eco-Friendly Details
- Energy-Efficient Appliances
- Energy-Efficient Construction
- Energy Monitoring System
- Solar Power System
- Solar owned by seller
- Solar Heating System
- Reclaimed Water Irrigation System
Outdoor Features
- Exterior Lighting
- Rain Gutters
Utilities
- Central Heating and Cooling System
- Humidity Control
- Heat Pump System
- Vented Exhaust Fan
- Thermostat
- Electric Water Heater
- High Speed Internet
- Phone Available
- Cable TV Available
Listing and Financial Details
- Visit Down Payment Resource Website
- Tax Lot 30
- Assessor Parcel Number 29-18-24-0300-000-03000
Community Details
Overview
- Association fees include pool
- Toni Sponheimer Association
- Green Key Village Subdivision
- The community has rules related to allowable golf cart usage in the community
Recreation
- Tennis Courts
- Pickleball Courts
- Recreation Facilities
- Community Playground
- Community Pool
- Park
Additional Features
- Community Mailbox
- Gated Community
Map
Home Values in the Area
Average Home Value in this Area
Tax History
| Year | Tax Paid | Tax Assessment Tax Assessment Total Assessment is a certain percentage of the fair market value that is determined by local assessors to be the total taxable value of land and additions on the property. | Land | Improvement |
|---|---|---|---|---|
| 2025 | $8,492 | $507,060 | $120,000 | $387,060 |
| 2024 | $8,492 | $507,060 | $120,000 | $387,060 |
| 2023 | $8,492 | $494,913 | $120,000 | $374,913 |
| 2022 | $7,924 | $449,916 | $86,250 | $363,666 |
| 2021 | $7,476 | $468,693 | $0 | $0 |
| 2020 | $915 | $65,000 | $0 | $0 |
| 2019 | $688 | $35,000 | $0 | $0 |
| 2018 | $674 | $35,000 | $0 | $0 |
| 2017 | $671 | $35,000 | $0 | $0 |
| 2016 | $631 | $35,000 | $0 | $0 |
| 2015 | $654 | $34,958 | $0 | $0 |
| 2014 | $666 | $34,958 | $0 | $0 |
Property History
| Date | Event | Price | Change | Sq Ft Price |
|---|---|---|---|---|
| 06/29/2025 06/29/25 | Price Changed | $629,900 | 0.0% | $266 / Sq Ft |
| 08/17/2024 08/17/24 | Price Changed | $629,999 | -1.7% | $266 / Sq Ft |
| 07/18/2024 07/18/24 | For Sale | $640,988 | 0.0% | $271 / Sq Ft |
| 07/17/2024 07/17/24 | Off Market | $640,988 | -- | -- |
| 07/17/2024 07/17/24 | For Sale | $640,988 | +14.5% | $271 / Sq Ft |
| 02/19/2021 02/19/21 | Sold | $559,750 | 0.0% | $236 / Sq Ft |
| 01/26/2021 01/26/21 | Pending | -- | -- | -- |
| 11/14/2020 11/14/20 | For Sale | $559,750 | -- | $236 / Sq Ft |
Purchase History
| Date | Type | Sale Price | Title Company |
|---|---|---|---|
| Warranty Deed | $559,800 | Attorney |
Source: Stellar MLS
MLS Number: O6222128
APN: 29-18-24-0300-000-03000
- 1042 Sugar Loaf Key Loop
- 1057 Sugar Loaf Key Loop
- 1112 Sugar Loaf Key Loop
- 1127 Fiesta Key Cir
- 1172 Fiesta Key Cir
- 1031 Fiesta Key Cir
- 1202 Fiesta Key Cir
- 1018 Fiesta Key Cir
- 1010 Fiesta Key Cir
- 990 Fiesta Key Cir
- 1007 Fiesta Key Cir
- 1005 Fiesta Key Cir
- 999 Fiesta Key Cir
- 995 Fiesta Key Cir
- 991 Fiesta Key Cir
- 985 Fiesta Key Cir
- 987 Fiesta Key Cir
- 983 Fiesta Key Cir
- 143 Jessamine Ln
- 183 Jessamine Ln
- 1252 Fiesta Key Cir
- 432 Cierra Oaks Cir
- 313 Highland Trail
- 735 S Us-27 Hwy
- 367 Sunny Oaks Way
- 1508 Spring Lake Cove Ln
- 423 Highway 466
- 824 County Road 466
- 850 Highway 466
- 1215 Turtle Is Rd
- 1861 Banberry Run Unit 127
- 508 Little River Path
- 119 Costa Mesa Dr
- 705 Jewell St
- 450 N Clay
- 10840 NE 89th Dr
- 10816 NE 87th Loop
- 804 Chelsea Ave
- 3530 Harbor Pointe Cir
- 780 Turbeville Terrace
