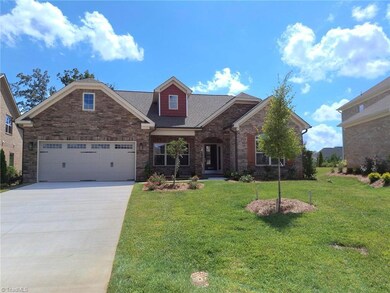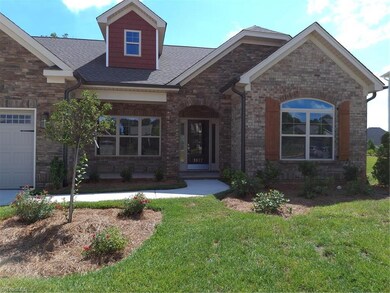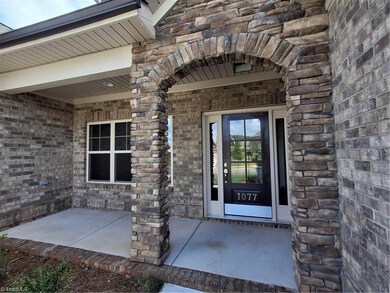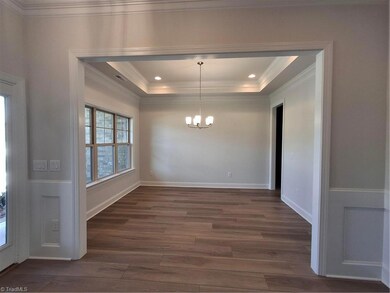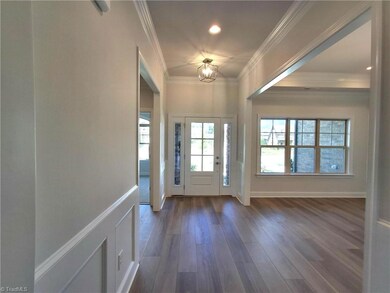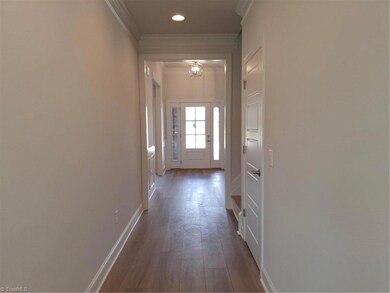
1077 Tulloch Ct Unit 205 Burlington, NC 27215
West Burlington NeighborhoodEstimated payment $3,611/month
Highlights
- New Construction
- Corner Lot
- Cul-De-Sac
- Outdoor Pool
- Breakfast Area or Nook
- 2 Car Attached Garage
About This Home
This all-brick ranch has everything you need on the main level while also having a second-story loft and extra bedroom! When walking into this home, you are welcomed with a coffered ceiling foyer. The dining room at the front of the house has a tray ceiling and an option to add a coffered ceiling. At the front of the home are bedrooms two and three and share a full bath. The open-concept living room, kitchen, and breakfast nook are great for entertaining. The incredible kitchen has a large corner pantry, tons of counter space, and storage. The optional chef’s package includes a gas cooktop and vented hood, a built-in oven with a microwave above. The kitchen with a counter-level bar opens to the family room with its gas log fireplace. Finishing out the main level is the primary suite, featuring a large walk-in closet and a master bath with a double sink vanity. This luxurious bath can have either a large walk-in shower and oversized linen closet, or a separate shower with a tub.
Home Details
Home Type
- Single Family
Est. Annual Taxes
- $1,798
Year Built
- Built in 2025 | New Construction
Lot Details
- 0.35 Acre Lot
- Cul-De-Sac
- Corner Lot
- Cleared Lot
- Property is zoned PDM
Parking
- 2 Car Attached Garage
- Driveway
Home Design
- Home is estimated to be completed on 8/20/25
- Brick Exterior Construction
- Slab Foundation
- Vinyl Siding
- Stone
Interior Spaces
- 3,137 Sq Ft Home
- Property has 2 Levels
- Ceiling Fan
- Living Room with Fireplace
Kitchen
- Breakfast Area or Nook
- Gas Cooktop
- Dishwasher
- Disposal
Flooring
- Carpet
- Tile
- Vinyl
Bedrooms and Bathrooms
- 4 Bedrooms
- Separate Shower
Pool
- Outdoor Pool
Schools
- Turrentine Middle School
- Walter M Williams High School
Utilities
- Forced Air Heating and Cooling System
- Heating System Uses Natural Gas
- Gas Water Heater
Listing and Financial Details
- Assessor Parcel Number 177062
- 1% Total Tax Rate
Community Details
Overview
- Property has a Home Owners Association
- The Townes And Villas At Weybridge Subdivision
Recreation
- Community Pool
Map
Home Values in the Area
Average Home Value in this Area
Tax History
| Year | Tax Paid | Tax Assessment Tax Assessment Total Assessment is a certain percentage of the fair market value that is determined by local assessors to be the total taxable value of land and additions on the property. | Land | Improvement |
|---|---|---|---|---|
| 2025 | $1,798 | $363,917 | $60,000 | $303,917 |
| 2024 | $281 | $60,000 | $60,000 | $0 |
| 2023 | $162 | $60,000 | $60,000 | $0 |
| 2022 | $98 | $60,000 | $60,000 | $0 |
Property History
| Date | Event | Price | Change | Sq Ft Price |
|---|---|---|---|---|
| 08/29/2025 08/29/25 | Price Changed | $640,135 | -1.9% | $204 / Sq Ft |
| 08/28/2025 08/28/25 | Price Changed | $652,275 | +1.9% | $208 / Sq Ft |
| 07/17/2025 07/17/25 | For Sale | $640,135 | -- | $204 / Sq Ft |
Similar Homes in Burlington, NC
Source: Triad MLS
MLS Number: 1188129
APN: 177062
- 1042 Tulloch Ct Unit 213
- Somerset Plan at Weybridge - Luxury Single Family
- Ellington Plan at Weybridge - Luxury Single Family
- Cambridge Plan at Weybridge - Luxury Single Family
- Ashton Plan at Weybridge - Luxury Single Family
- Cosmopolitan Plan at Weybridge - Luxury Single Family
- Manhattan Plan at Weybridge - Luxury Townhome
- Kingston Plan at Weybridge - Luxury Townhome
- Essex Plan at Weybridge - Luxury Townhome
- Cayman Plan at Weybridge - Luxury Townhome
- Kendall Lux Plan at Weybridge - Luxury Single Family
- Hampton Plan at Weybridge - Luxury Single Family
- Fairfield Lux Plan at Weybridge - Luxury Single Family
- Hanover Lux Plan at Weybridge - Luxury Single Family
- 1055 Tulloch Ct Unit 202
- 245 MacAllan Dr
- 1089 Tulloch Ct Unit 207
- 310 MacAllan Dr
- 1150 Lochshire Dr
- 1326 Lochshire Dr
- 7317 Ethans Way
- 224 Brycewood Dr
- 4229 Stonecrest Dr
- 706 Walnut Crossing Dr
- 1094 Forman Ln
- 7311 Village Acre Dr
- 7240 Burlington Rd
- 1034 Finnwood Dr
- 3508 Garden Rd
- 304 Walnut Crossing Dr
- 198 Milltown St
- 120 Buckhill Village Dr
- 3431 Garden Rd
- 1720 Old St Marks Church Rd
- 1096 Cir
- 541 N Carolina 61 Unit Maywood
- 541 N Carolina 61 Unit Newton
- 541 N Carolina 61
- 1729 University Dr Unit C1
- 1729 University Dr Unit D1

